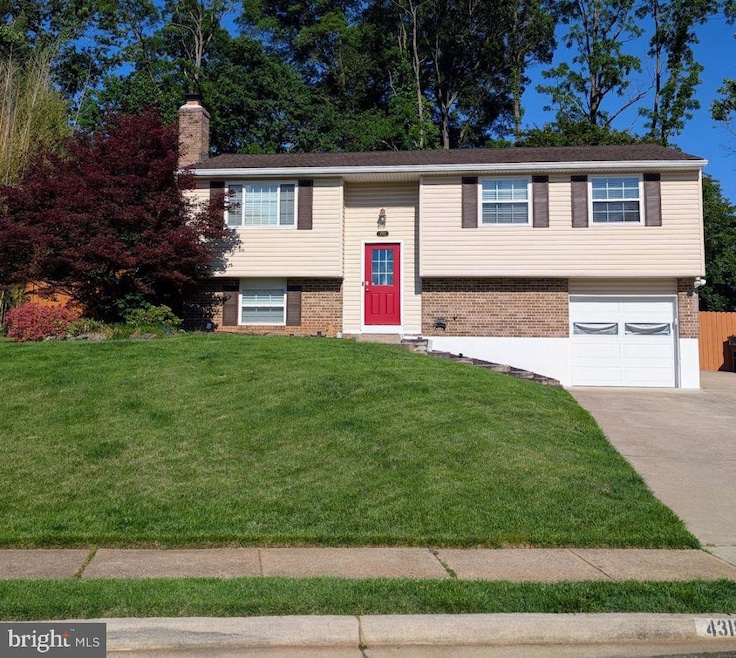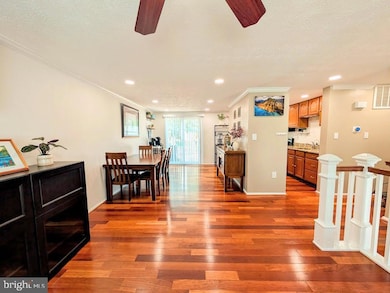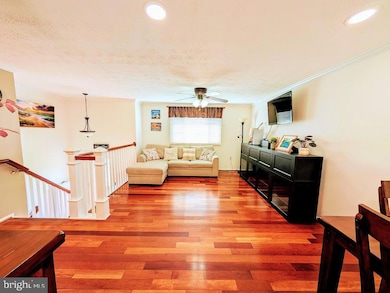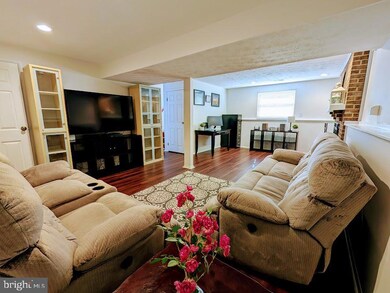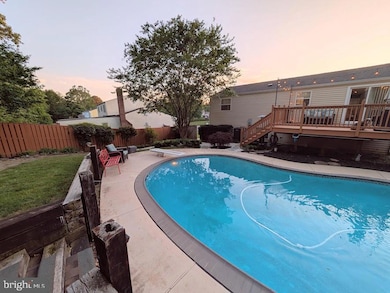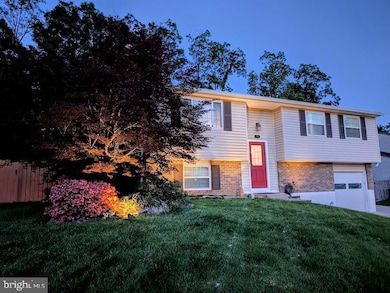
4318 Rolling Stone Way Alexandria, VA 22306
Estimated payment $5,099/month
Highlights
- Filtered Pool
- Open Floorplan
- Wood Flooring
- Sandburg Middle Rated A-
- Deck
- 5-minute walk to Swirly Slide Park
About This Home
Welcome to 4318 Rolling Stone Way, a beautifully updated split-foyer in Alexandria’s sought-afterStoneybrooke. This 3-bed, 2.5-bath home features a 1-car garage, wide-plank hardwood floors top level,LVP floors bottom level and an open layout with custom railings. The remodeled kitchen includes oakcabinets, granite counters, and stainless steel appliances. Both full baths have upgraded tile and vanities.The spacious lower-level rec room offers a cozy fireplace, half-bath, and bonus room for a gym or office.Enjoy the private backyard oasis with a large two-tiered deck, pool, and space prepped for a hot tub.Fenced backyard, new pool filter (2025), and repainted deck (2025). New patio doors, new HVAC,USB/ethernet outlets, Lutron dimmers, smart doorbell and thermostat, and ADT security system withvideo/motion sensors included. Spacious shed rebuilt in 2017. Close to Kingstowne shopping center,restaurants, movie theatre, Old Town, Fort Belvoir, Pentagon, PX, hospital and parks. Students attendGroveton Elem, Sandburg MS, West Potomac HS. Low $70/year HOA. Don’t miss this one!
Home Details
Home Type
- Single Family
Est. Annual Taxes
- $8,388
Year Built
- Built in 1976
Lot Details
- 10,445 Sq Ft Lot
- West Facing Home
- Wood Fence
- Landscaped
- Back and Front Yard
- Property is in excellent condition
- Property is zoned 131
HOA Fees
- $6 Monthly HOA Fees
Parking
- 1 Car Direct Access Garage
- 3 Driveway Spaces
- Lighted Parking
- Front Facing Garage
- Garage Door Opener
Home Design
- Split Foyer
- Brick Exterior Construction
- Permanent Foundation
- Plaster Walls
- Shingle Roof
- Vinyl Siding
Interior Spaces
- Property has 2 Levels
- Open Floorplan
- Crown Molding
- Ceiling Fan
- Recessed Lighting
- Wood Burning Fireplace
- Screen For Fireplace
- Fireplace Mantel
- Brick Fireplace
- ENERGY STAR Qualified Windows
- Window Screens
- Sliding Doors
- Dining Area
Kitchen
- Self-Cleaning Oven
- Stove
- Range Hood
- Microwave
- Ice Maker
- Dishwasher
- Stainless Steel Appliances
- Upgraded Countertops
- Disposal
Flooring
- Wood
- Luxury Vinyl Plank Tile
Bedrooms and Bathrooms
- 3 Main Level Bedrooms
- En-Suite Bathroom
Laundry
- Front Loading Dryer
- Front Loading Washer
Finished Basement
- Heated Basement
- Basement Fills Entire Space Under The House
- Connecting Stairway
- Interior Basement Entry
- Garage Access
- Space For Rooms
- Laundry in Basement
- Basement Windows
Home Security
- Home Security System
- Exterior Cameras
- Motion Detectors
- Carbon Monoxide Detectors
- Fire and Smoke Detector
- Flood Lights
Pool
- Filtered Pool
- In Ground Pool
- Fence Around Pool
Outdoor Features
- Deck
- Patio
- Wood or Metal Shed
Schools
- Groveton Elementary School
- Sandburg Middle School
- West Potomac High School
Utilities
- Central Heating and Cooling System
- Heat Pump System
- Back Up Electric Heat Pump System
- Programmable Thermostat
- Underground Utilities
- 200+ Amp Service
- Electric Water Heater
- Phone Available
Listing and Financial Details
- Tax Lot 7009
- Assessor Parcel Number 0921 10 7009
Community Details
Overview
- Stoneybrooke Subdivision
Amenities
- Common Area
Map
Home Values in the Area
Average Home Value in this Area
Tax History
| Year | Tax Paid | Tax Assessment Tax Assessment Total Assessment is a certain percentage of the fair market value that is determined by local assessors to be the total taxable value of land and additions on the property. | Land | Improvement |
|---|---|---|---|---|
| 2024 | $7,695 | $664,260 | $284,000 | $380,260 |
| 2023 | $7,496 | $664,260 | $284,000 | $380,260 |
| 2022 | $6,910 | $604,300 | $265,000 | $339,300 |
| 2021 | $6,443 | $549,080 | $215,000 | $334,080 |
| 2020 | $5,958 | $503,380 | $195,000 | $308,380 |
| 2019 | $5,718 | $483,180 | $190,000 | $293,180 |
| 2018 | $5,511 | $479,180 | $186,000 | $293,180 |
| 2017 | $5,450 | $469,430 | $182,000 | $287,430 |
| 2016 | $5,208 | $449,510 | $177,000 | $272,510 |
| 2015 | $4,850 | $434,570 | $170,000 | $264,570 |
| 2014 | $4,839 | $434,570 | $170,000 | $264,570 |
Property History
| Date | Event | Price | Change | Sq Ft Price |
|---|---|---|---|---|
| 05/27/2025 05/27/25 | Pending | -- | -- | -- |
| 05/23/2025 05/23/25 | For Sale | $785,000 | +15.4% | $395 / Sq Ft |
| 07/08/2022 07/08/22 | Sold | $680,000 | 0.0% | $408 / Sq Ft |
| 06/02/2022 06/02/22 | Pending | -- | -- | -- |
| 05/26/2022 05/26/22 | For Sale | $679,950 | +39.0% | $408 / Sq Ft |
| 06/20/2014 06/20/14 | Sold | $489,000 | 0.0% | $294 / Sq Ft |
| 05/15/2014 05/15/14 | Pending | -- | -- | -- |
| 05/02/2014 05/02/14 | For Sale | $489,000 | -- | $294 / Sq Ft |
Purchase History
| Date | Type | Sale Price | Title Company |
|---|---|---|---|
| Deed | $680,000 | Fidelity National Title | |
| Warranty Deed | $489,000 | -- | |
| Warranty Deed | $410,000 | -- |
Mortgage History
| Date | Status | Loan Amount | Loan Type |
|---|---|---|---|
| Open | $647,000 | VA | |
| Previous Owner | $236,500 | New Conventional | |
| Previous Owner | $391,200 | New Conventional | |
| Previous Owner | $423,530 | VA | |
| Previous Owner | $65,000 | New Conventional |
Similar Homes in Alexandria, VA
Source: Bright MLS
MLS Number: VAFX2242936
APN: 0921-10-7009
- 7010 Green Spring Ln
- 4341 Rolling Stone Way
- 6917 Stoneybrooke Ln
- 4329 Stream Bed Way
- 6902 Stonebridge Ct
- 7007 Brookington Ct
- 7124 Whetstone Rd
- 6908 Lamp Post Ln
- 6801 Lamp Post Ln
- 7135 Huntley Creek Place Unit 55
- 6728 Harrison Ln
- 6706 Telegraph Rd
- 3388 Beechcliff Dr
- 6712 Harrison Ln
- 4311 Mission Ct
- 6519 Haystack Rd
- 6512 Carriage Dr
- 3424 Lockheed Blvd Unit F
- 6414 Virginia Hills Ave
- 7332 Tavenner Ln Unit 3B
