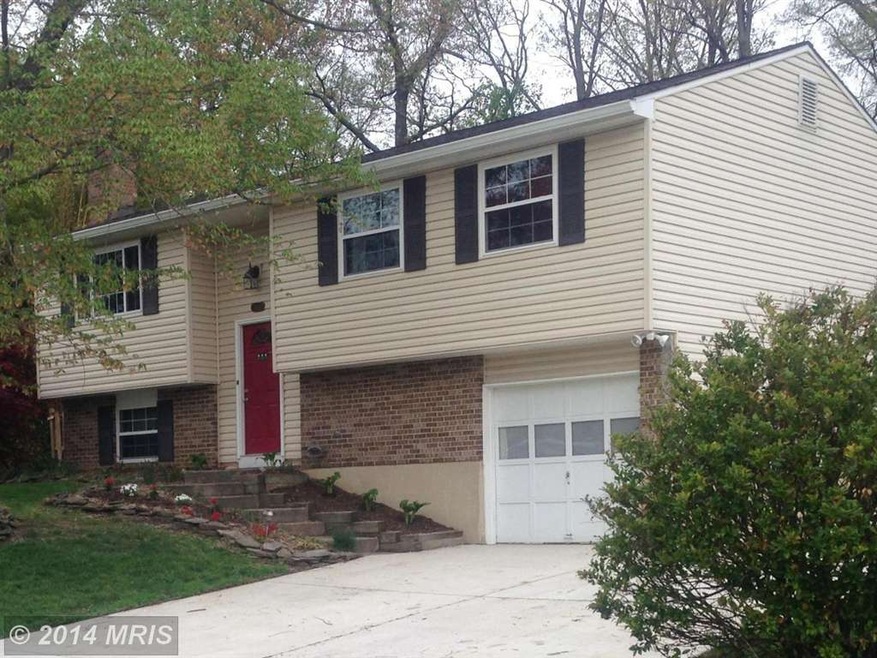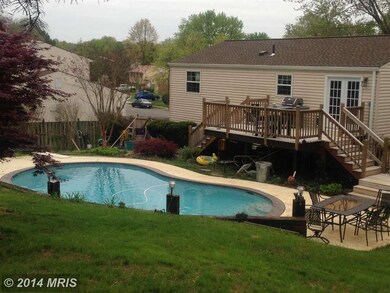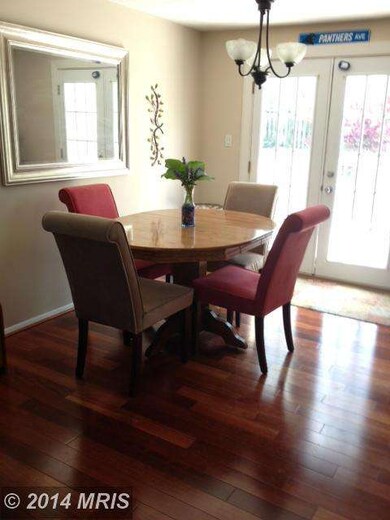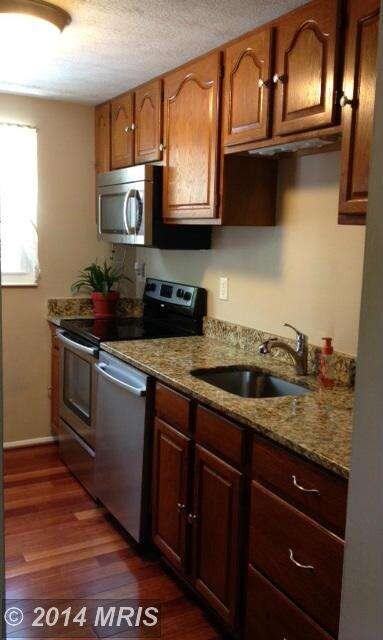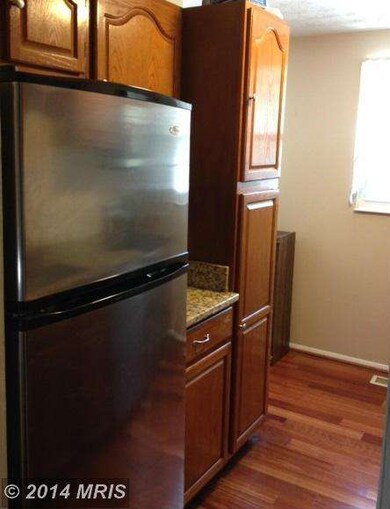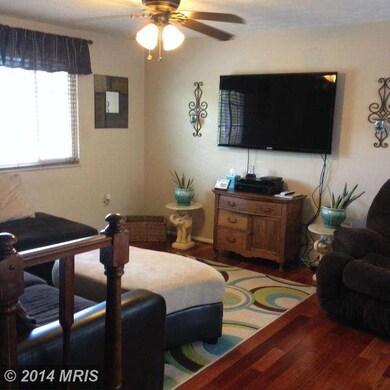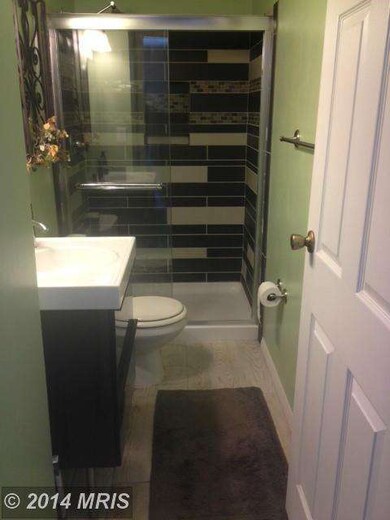
4318 Rolling Stone Way Alexandria, VA 22306
Highlights
- Open Floorplan
- Wood Flooring
- Galley Kitchen
- Sandburg Middle Rated A-
- Upgraded Countertops
- 5-minute walk to Swirly Slide Park
About This Home
As of July 2022Relax in your beautiful in ground pool! Home has been recently updated with hardwood floors, granite counters, stainless steel appliances. Baths updated with new tiling, shower, tub, sinks, faucets and vanities. New lifetime roof & windows, heat pump < 4 years old. All this and so close to easy transportation with Fairfax County Connector bus. Check out this house and make it your forever home
Last Agent to Sell the Property
Berkshire Hathaway HomeServices PenFed Realty License #0225079912

Home Details
Home Type
- Single Family
Est. Annual Taxes
- $4,516
Year Built
- Built in 1976 | Remodeled in 2010
Lot Details
- 10,445 Sq Ft Lot
- Property is in very good condition
- Property is zoned 131
HOA Fees
- $5 Monthly HOA Fees
Parking
- 1 Car Attached Garage
- Garage Door Opener
Home Design
- Split Foyer
- Brick Exterior Construction
- Asphalt Roof
- Vinyl Siding
Interior Spaces
- Property has 2 Levels
- Open Floorplan
- Ceiling Fan
- Recessed Lighting
- Fireplace With Glass Doors
- Double Pane Windows
- ENERGY STAR Qualified Windows
- Window Treatments
- French Doors
- Six Panel Doors
- Family Room
- Combination Dining and Living Room
- Wood Flooring
- Washer and Dryer Hookup
Kitchen
- Galley Kitchen
- Electric Oven or Range
- Microwave
- Dishwasher
- Upgraded Countertops
- Disposal
Bedrooms and Bathrooms
- 3 Bedrooms
- En-Suite Primary Bedroom
- En-Suite Bathroom
Finished Basement
- Heated Basement
- Basement Fills Entire Space Under The House
- Connecting Stairway
- Natural lighting in basement
Eco-Friendly Details
- Energy-Efficient Appliances
Utilities
- Forced Air Heating and Cooling System
- Heat Pump System
- Programmable Thermostat
- Electric Water Heater
Listing and Financial Details
- Tax Lot 7009
- Assessor Parcel Number 92-1-10- -7009
Ownership History
Purchase Details
Home Financials for this Owner
Home Financials are based on the most recent Mortgage that was taken out on this home.Purchase Details
Home Financials for this Owner
Home Financials are based on the most recent Mortgage that was taken out on this home.Purchase Details
Home Financials for this Owner
Home Financials are based on the most recent Mortgage that was taken out on this home.Map
Similar Homes in Alexandria, VA
Home Values in the Area
Average Home Value in this Area
Purchase History
| Date | Type | Sale Price | Title Company |
|---|---|---|---|
| Deed | $680,000 | Fidelity National Title | |
| Warranty Deed | $489,000 | -- | |
| Warranty Deed | $410,000 | -- |
Mortgage History
| Date | Status | Loan Amount | Loan Type |
|---|---|---|---|
| Open | $647,000 | VA | |
| Previous Owner | $236,500 | New Conventional | |
| Previous Owner | $391,200 | New Conventional | |
| Previous Owner | $423,530 | VA | |
| Previous Owner | $65,000 | New Conventional |
Property History
| Date | Event | Price | Change | Sq Ft Price |
|---|---|---|---|---|
| 05/27/2025 05/27/25 | Pending | -- | -- | -- |
| 05/23/2025 05/23/25 | For Sale | $785,000 | +15.4% | $395 / Sq Ft |
| 07/08/2022 07/08/22 | Sold | $680,000 | 0.0% | $408 / Sq Ft |
| 06/02/2022 06/02/22 | Pending | -- | -- | -- |
| 05/26/2022 05/26/22 | For Sale | $679,950 | +39.0% | $408 / Sq Ft |
| 06/20/2014 06/20/14 | Sold | $489,000 | 0.0% | $294 / Sq Ft |
| 05/15/2014 05/15/14 | Pending | -- | -- | -- |
| 05/02/2014 05/02/14 | For Sale | $489,000 | -- | $294 / Sq Ft |
Tax History
| Year | Tax Paid | Tax Assessment Tax Assessment Total Assessment is a certain percentage of the fair market value that is determined by local assessors to be the total taxable value of land and additions on the property. | Land | Improvement |
|---|---|---|---|---|
| 2024 | $7,695 | $664,260 | $284,000 | $380,260 |
| 2023 | $7,496 | $664,260 | $284,000 | $380,260 |
| 2022 | $6,910 | $604,300 | $265,000 | $339,300 |
| 2021 | $6,443 | $549,080 | $215,000 | $334,080 |
| 2020 | $5,958 | $503,380 | $195,000 | $308,380 |
| 2019 | $5,718 | $483,180 | $190,000 | $293,180 |
| 2018 | $5,511 | $479,180 | $186,000 | $293,180 |
| 2017 | $5,450 | $469,430 | $182,000 | $287,430 |
| 2016 | $5,208 | $449,510 | $177,000 | $272,510 |
| 2015 | $4,850 | $434,570 | $170,000 | $264,570 |
| 2014 | $4,839 | $434,570 | $170,000 | $264,570 |
Source: Bright MLS
MLS Number: 1002973862
APN: 0921-10-7009
- 7010 Green Spring Ln
- 4341 Rolling Stone Way
- 6917 Stoneybrooke Ln
- 4329 Stream Bed Way
- 6902 Stonebridge Ct
- 7007 Brookington Ct
- 7124 Whetstone Rd
- 6908 Lamp Post Ln
- 6801 Lamp Post Ln
- 7135 Huntley Creek Place Unit 55
- 6728 Harrison Ln
- 6706 Telegraph Rd
- 3388 Beechcliff Dr
- 6712 Harrison Ln
- 4311 Mission Ct
- 6519 Haystack Rd
- 6512 Carriage Dr
- 3424 Lockheed Blvd Unit F
- 6414 Virginia Hills Ave
- 7332 Tavenner Ln Unit 3B
