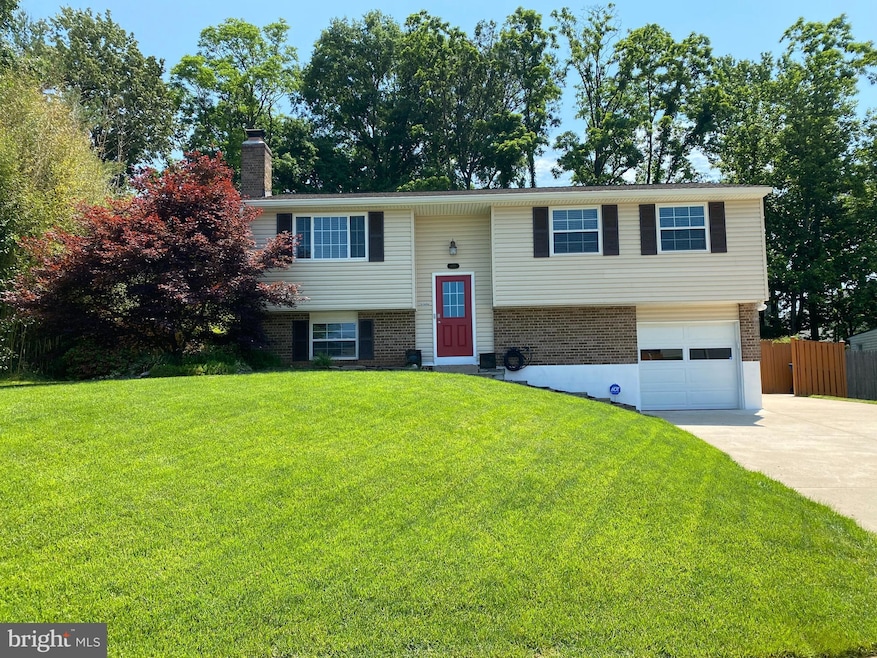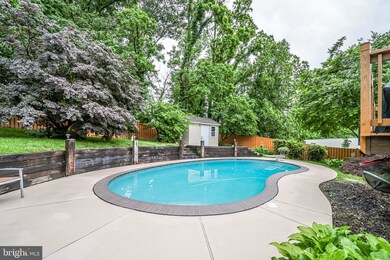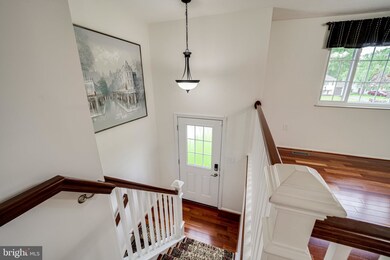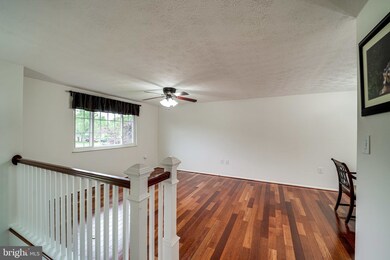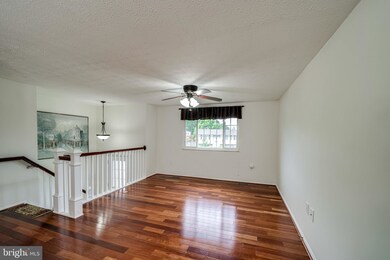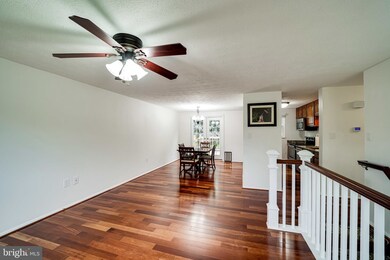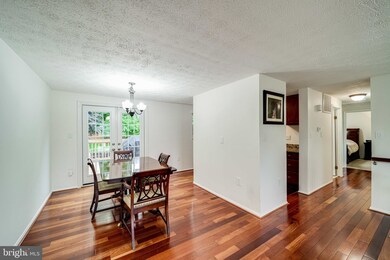
4318 Rolling Stone Way Alexandria, VA 22306
Highlights
- Private Pool
- Open Floorplan
- Wood Flooring
- Sandburg Middle Rated A-
- Deck
- 5-minute walk to Swirly Slide Park
About This Home
As of July 2022Welcome to 4318 Rolling Stone Way, a stunning split-foyer with a garage and a backyard to-die-for in Alexandria's popular Stoneybrooke. As the weather heats up, you'll love relaxing in the secluded and lushly landscaped rear grounds with the pool & large two-tiered deck. It's perfect for entertaining and the lower deck is set up for a hot tub installation. This home has pristine wide-plank hardwood floors with new elegantly-designed bannisters and railings. The kitchen features oak cabinets, granite countertops & stainless appliances. Both full baths have been upgraded with tilework and vanities. The huge recreation room has an inviting fireplace & there's a half-bath & an additional bonus room for work-outs or an office. This awesome home is close to all commuter routes, the Kingstowne Town Center & Old Town Alexandria.
Bullets:
3 bedrooms and 2.5 baths
1-car garage + driveway parking
Total square footage: 1,856
Year built: 1976
HOA Fee: $65/yearly
Acreage: 0.2398
Bedrooms and rec room have upgraded outlets for USB ports and ethernet connections
ADT security system with video and motion security systems
All new premium exterior doors including the front, garage and French doors leading out to the deck
New Lutron dimmer switches
Pool pump was new in 2017
Pool deck was repainted in 2021
New backyard fence installed in 2020
The shed was rebuilt in 2017 with a work bench
Appealing open floor plan features sophisticated railings and newels
Cozy fireplace on the lower level
Students attend Groveton Elementary, Sandburg Middle and West Potomac High Schools
Very close to Huntley Meadows and Lee District Parks
Home Details
Home Type
- Single Family
Est. Annual Taxes
- $7,092
Year Built
- Built in 1976 | Remodeled in 2010
Lot Details
- 10,445 Sq Ft Lot
- Property is in excellent condition
- Property is zoned 131
HOA Fees
- $5 Monthly HOA Fees
Parking
- 1 Car Attached Garage
- Garage Door Opener
Home Design
- Split Foyer
- Brick Exterior Construction
- Permanent Foundation
- Asphalt Roof
- Vinyl Siding
Interior Spaces
- Property has 2 Levels
- Open Floorplan
- Ceiling Fan
- Recessed Lighting
- 1 Fireplace
- Double Pane Windows
- ENERGY STAR Qualified Windows
- Window Treatments
- French Doors
- Six Panel Doors
- Family Room
- Living Room
- Dining Room
- Washer and Dryer Hookup
Kitchen
- Electric Oven or Range
- Microwave
- Ice Maker
- Dishwasher
- Upgraded Countertops
- Disposal
Flooring
- Wood
- Carpet
Bedrooms and Bathrooms
- 3 Bedrooms
- En-Suite Primary Bedroom
- En-Suite Bathroom
Finished Basement
- Heated Basement
- Basement Fills Entire Space Under The House
- Connecting Stairway
- Natural lighting in basement
Eco-Friendly Details
- Energy-Efficient Appliances
Outdoor Features
- Private Pool
- Deck
Schools
- Groveton Elementary School
- Sandburg Middle School
- West Potomac High School
Utilities
- Central Air
- Heat Pump System
- Programmable Thermostat
- Electric Water Heater
Community Details
- Vantage Homes Association
- Stoneybrooke Subdivision
Listing and Financial Details
- Tax Lot 7009
- Assessor Parcel Number 0921 10 7009
Ownership History
Purchase Details
Home Financials for this Owner
Home Financials are based on the most recent Mortgage that was taken out on this home.Purchase Details
Home Financials for this Owner
Home Financials are based on the most recent Mortgage that was taken out on this home.Purchase Details
Home Financials for this Owner
Home Financials are based on the most recent Mortgage that was taken out on this home.Map
Similar Homes in Alexandria, VA
Home Values in the Area
Average Home Value in this Area
Purchase History
| Date | Type | Sale Price | Title Company |
|---|---|---|---|
| Deed | $680,000 | Fidelity National Title | |
| Warranty Deed | $489,000 | -- | |
| Warranty Deed | $410,000 | -- |
Mortgage History
| Date | Status | Loan Amount | Loan Type |
|---|---|---|---|
| Open | $647,000 | VA | |
| Previous Owner | $236,500 | New Conventional | |
| Previous Owner | $391,200 | New Conventional | |
| Previous Owner | $423,530 | VA | |
| Previous Owner | $65,000 | New Conventional |
Property History
| Date | Event | Price | Change | Sq Ft Price |
|---|---|---|---|---|
| 05/27/2025 05/27/25 | Pending | -- | -- | -- |
| 05/23/2025 05/23/25 | For Sale | $785,000 | +15.4% | $395 / Sq Ft |
| 07/08/2022 07/08/22 | Sold | $680,000 | 0.0% | $408 / Sq Ft |
| 06/02/2022 06/02/22 | Pending | -- | -- | -- |
| 05/26/2022 05/26/22 | For Sale | $679,950 | +39.0% | $408 / Sq Ft |
| 06/20/2014 06/20/14 | Sold | $489,000 | 0.0% | $294 / Sq Ft |
| 05/15/2014 05/15/14 | Pending | -- | -- | -- |
| 05/02/2014 05/02/14 | For Sale | $489,000 | -- | $294 / Sq Ft |
Tax History
| Year | Tax Paid | Tax Assessment Tax Assessment Total Assessment is a certain percentage of the fair market value that is determined by local assessors to be the total taxable value of land and additions on the property. | Land | Improvement |
|---|---|---|---|---|
| 2024 | $7,695 | $664,260 | $284,000 | $380,260 |
| 2023 | $7,496 | $664,260 | $284,000 | $380,260 |
| 2022 | $6,910 | $604,300 | $265,000 | $339,300 |
| 2021 | $6,443 | $549,080 | $215,000 | $334,080 |
| 2020 | $5,958 | $503,380 | $195,000 | $308,380 |
| 2019 | $5,718 | $483,180 | $190,000 | $293,180 |
| 2018 | $5,511 | $479,180 | $186,000 | $293,180 |
| 2017 | $5,450 | $469,430 | $182,000 | $287,430 |
| 2016 | $5,208 | $449,510 | $177,000 | $272,510 |
| 2015 | $4,850 | $434,570 | $170,000 | $264,570 |
| 2014 | $4,839 | $434,570 | $170,000 | $264,570 |
Source: Bright MLS
MLS Number: VAFX2071578
APN: 0921-10-7009
- 7010 Green Spring Ln
- 4341 Rolling Stone Way
- 6917 Stoneybrooke Ln
- 4329 Stream Bed Way
- 6902 Stonebridge Ct
- 7007 Brookington Ct
- 7124 Whetstone Rd
- 6908 Lamp Post Ln
- 6801 Lamp Post Ln
- 7135 Huntley Creek Place Unit 55
- 6728 Harrison Ln
- 6706 Telegraph Rd
- 3388 Beechcliff Dr
- 6712 Harrison Ln
- 4311 Mission Ct
- 6519 Haystack Rd
- 6512 Carriage Dr
- 3424 Lockheed Blvd Unit F
- 6414 Virginia Hills Ave
- 7332 Tavenner Ln Unit 3B
