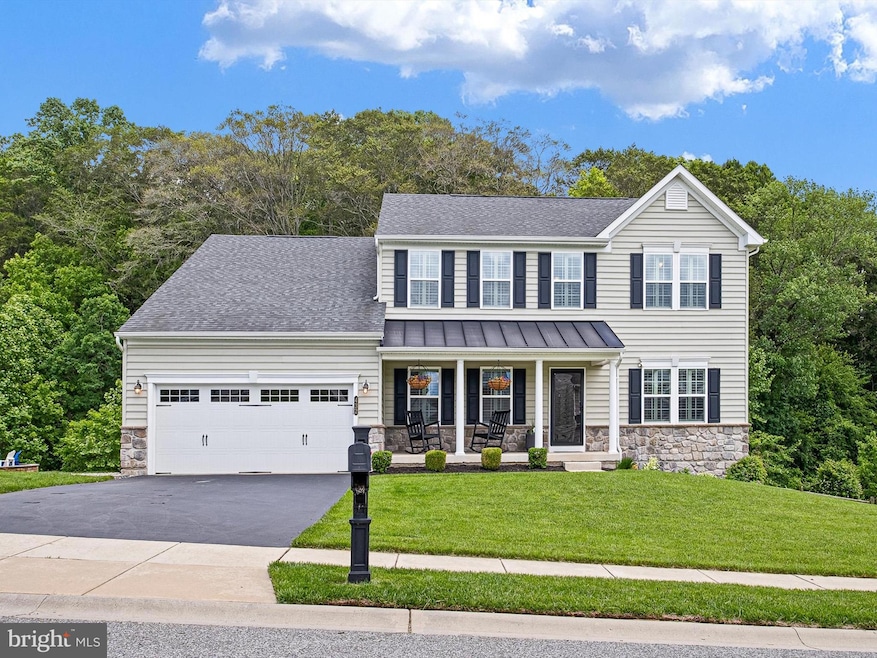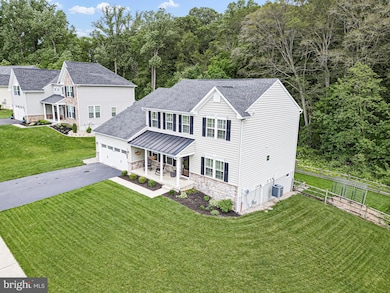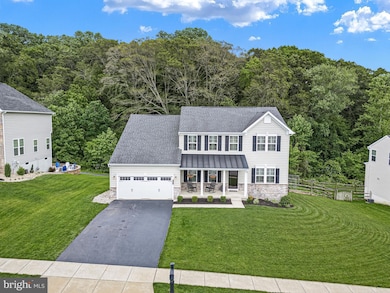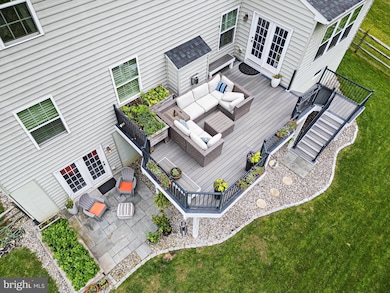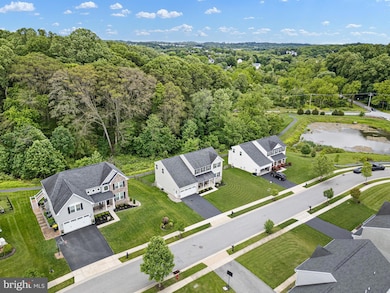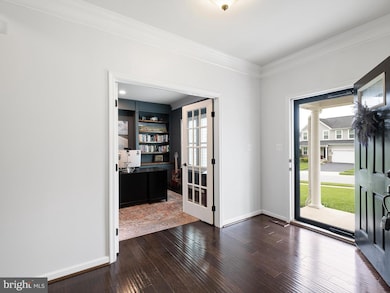
432 Coote Dr Avondale, PA 19311
Estimated payment $4,029/month
Highlights
- Very Popular Property
- Traditional Floor Plan
- Engineered Wood Flooring
- Fred S Engle Middle School Rated A-
- Traditional Architecture
- Backs to Trees or Woods
About This Home
Welcome to 432 Coote Drive a 10 year young modern home at Preserve of Inniscrone! This inviting 4 bedroom 3.5 bath home offers a tremendous amount of comfortable and flexible living space. Design options are endless with the 2 offices on the main floor. This modern haven offers a blend of elegance and functionality across 4,326 square feet of meticulously designed living space. Step inside to an inviting foyer that leads you into the heart of the home. The expansive living area boasts a cozy gas fireplace, perfect for relaxation and gatherings. A formal dining room awaits your culinary adventures, while the kitchen, equipped with a dishwasher, disposal, microwave, double oven, and pantry, caters to your every need. The countertops are a blend of granite and soapstone highlighted by a soapstone sink. The home features four spacious bedrooms and three and a half beautifully appointed bathrooms. The primary suite is a true retreat featuring a tray ceiling. The spa like bathroom features a soaking tub, double sinks, shower and walk in closets. The finished walk out lower level leads to a stone patio with a scenic view of the development's pond and walking trail. Additional storage and future potential awaits your creativity. Outdoor living is equally enticing with a deck which is steps off the breakfast room perfect for savoring tranquil moments or entertaining guests. Discover the unparalleled lifestyle that awaits at 432 Coote Drive, where modern amenities and exquisite design converge in perfect harmony.
Home Details
Home Type
- Single Family
Est. Annual Taxes
- $8,768
Year Built
- Built in 2015
Lot Details
- 0.28 Acre Lot
- Split Rail Fence
- Back Yard Fenced
- Sprinkler System
- Backs to Trees or Woods
- Property is in excellent condition
- Property is zoned R10-RES: 1 FAM
HOA Fees
- $114 Monthly HOA Fees
Parking
- 2 Car Direct Access Garage
- 2 Driveway Spaces
- Front Facing Garage
- Garage Door Opener
- On-Street Parking
Home Design
- Traditional Architecture
- Shingle Roof
- Aluminum Siding
- Vinyl Siding
- Concrete Perimeter Foundation
Interior Spaces
- Property has 2 Levels
- Traditional Floor Plan
- Built-In Features
- Crown Molding
- Ceiling Fan
- Gas Fireplace
- Family Room Off Kitchen
- Formal Dining Room
- Home Security System
Kitchen
- Breakfast Area or Nook
- Double Oven
- Gas Oven or Range
- Built-In Range
- Built-In Microwave
- Dishwasher
- Stainless Steel Appliances
- Kitchen Island
Flooring
- Engineered Wood
- Carpet
Bedrooms and Bathrooms
- 4 Main Level Bedrooms
- En-Suite Bathroom
- Soaking Tub
- Walk-in Shower
Laundry
- Laundry on upper level
- Front Loading Dryer
- Front Loading Washer
Partially Finished Basement
- Walk-Out Basement
- Natural lighting in basement
Schools
- Avon Grove High School
Utilities
- 90% Forced Air Heating and Cooling System
- 60+ Gallon Tank
- Cable TV Available
Community Details
- $1,000 Capital Contribution Fee
- Association fees include common area maintenance, trash
- The Preserve @ Inniscrone HOA
Listing and Financial Details
- Tax Lot 0795
- Assessor Parcel Number 59-08 -0795
Map
Home Values in the Area
Average Home Value in this Area
Tax History
| Year | Tax Paid | Tax Assessment Tax Assessment Total Assessment is a certain percentage of the fair market value that is determined by local assessors to be the total taxable value of land and additions on the property. | Land | Improvement |
|---|---|---|---|---|
| 2024 | $8,639 | $211,990 | $41,390 | $170,600 |
| 2023 | $8,459 | $211,990 | $41,390 | $170,600 |
| 2022 | $8,336 | $211,990 | $41,390 | $170,600 |
| 2021 | $8,164 | $211,990 | $41,390 | $170,600 |
| 2020 | $7,892 | $211,990 | $41,390 | $170,600 |
| 2019 | $8,738 | $240,670 | $41,390 | $199,280 |
| 2018 | $8,517 | $240,670 | $41,390 | $199,280 |
| 2017 | $8,341 | $240,670 | $41,390 | $199,280 |
| 2016 | -- | $236,520 | $41,390 | $195,130 |
| 2015 | -- | $32,520 | $32,520 | $0 |
Property History
| Date | Event | Price | Change | Sq Ft Price |
|---|---|---|---|---|
| 11/30/2018 11/30/18 | Sold | $430,000 | -1.1% | $99 / Sq Ft |
| 10/31/2018 10/31/18 | Pending | -- | -- | -- |
| 09/26/2018 09/26/18 | For Sale | $435,000 | 0.0% | $101 / Sq Ft |
| 10/18/2017 10/18/17 | Rented | $2,595 | 0.0% | -- |
| 10/10/2017 10/10/17 | Under Contract | -- | -- | -- |
| 09/18/2017 09/18/17 | For Rent | $2,595 | 0.0% | -- |
| 09/18/2015 09/18/15 | Sold | $439,855 | +10.0% | $95 / Sq Ft |
| 08/10/2015 08/10/15 | Pending | -- | -- | -- |
| 08/01/2015 08/01/15 | For Sale | $399,990 | -- | $86 / Sq Ft |
Purchase History
| Date | Type | Sale Price | Title Company |
|---|---|---|---|
| Deed | $430,000 | Trident Land Transfer Compan | |
| Special Warranty Deed | $439,855 | None Available | |
| Deed | $105,760 | None Available |
Mortgage History
| Date | Status | Loan Amount | Loan Type |
|---|---|---|---|
| Open | $345,000 | New Conventional | |
| Closed | $344,000 | New Conventional | |
| Previous Owner | $395,869 | New Conventional |
Similar Homes in Avondale, PA
Source: Bright MLS
MLS Number: PACT2099078
APN: 59-008-0795.0000
- 38 Angelica Dr
- 30 Inniscrone Dr
- 12 Rushford Place
- 125 Maloney Terrace
- 6 Letchworth Ln
- 723 Elphin Rd
- 607 Martin Dr
- 12 Meadow Woods Ln
- 301 Whitestone Rd
- 103 Dylan Cir
- 225 State Rd
- 4 Sullivan Chase Dr
- 183 Ellicott Rd
- 179 Ellicott Rd
- 1935 Garden Station Rd
- 175 Ellicott Rd
- 167 Ellicott Rd
- 17 Roberts Way
- 17 Nottingham Dr
- 228 Schoolhouse Rd
