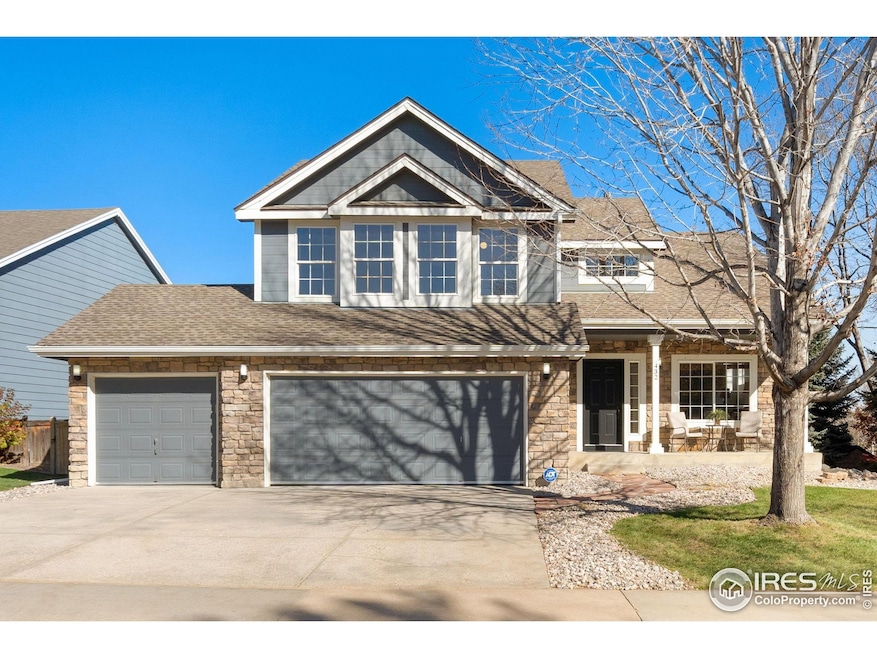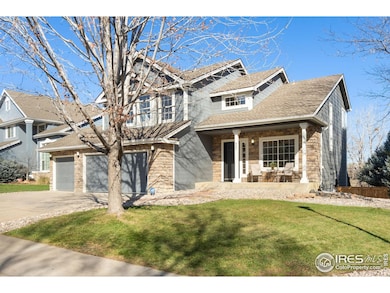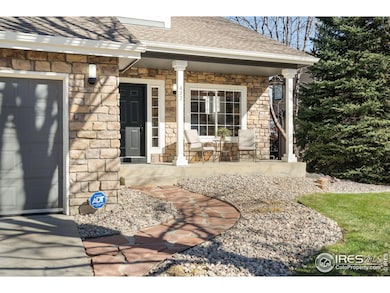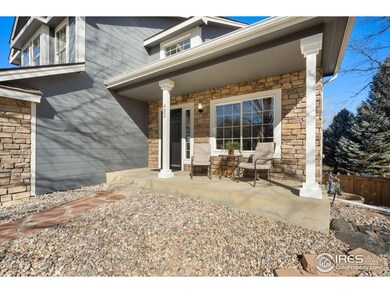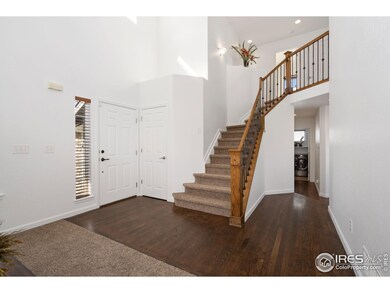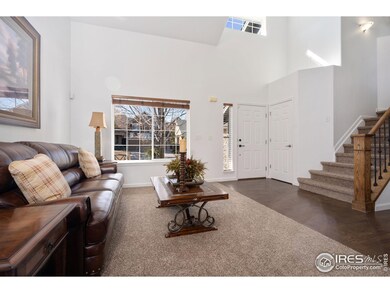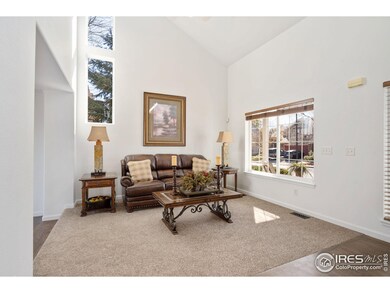432 Huntington Hills Dr Fort Collins, CO 80525
Huntington Hills NeighborhoodEstimated payment $5,650/month
Highlights
- Open Floorplan
- Contemporary Architecture
- Wood Flooring
- Werner Elementary School Rated A-
- Cathedral Ceiling
- Community Pool
About This Home
Are you ready to celebrate the Holiday's in your new Huntington Hills home? The property boasts more than 3,000 sq. ft. of finished living space in this updated 2-story home with walk-out basement that rests on a quiet cul-de-sac overlooking the serene Fossil Creek public open space (no neighbors behind you). The home feels nearly brand new, with all major systems recently updated, roof inspected with 1 year warranty, foundation inspection and repairs made w/ 3 yr warranty - offering peace of mind. The outdoor space is private and offers a 40-ft wide deck with great views and walk-out access to open space and long-range views-perfect for relaxing or entertaining. So much love and care went into making this home ready for the next owner. Included with the property: 3 TV's (high-quality), 2 Kitchen Barstools and front Patio Furniture.
Home Details
Home Type
- Single Family
Est. Annual Taxes
- $4,521
Year Built
- Built in 2000
Lot Details
- 7,539 Sq Ft Lot
- Open Space
- Cul-De-Sac
- Wood Fence
- Sloped Lot
- Sprinkler System
- Property is zoned LMN
HOA Fees
- $100 Monthly HOA Fees
Parking
- 3 Car Attached Garage
Home Design
- Contemporary Architecture
- Wood Frame Construction
- Composition Roof
- Stone
Interior Spaces
- 3,129 Sq Ft Home
- 2-Story Property
- Open Floorplan
- Cathedral Ceiling
- Ceiling Fan
- Gas Fireplace
- Bay Window
- Family Room
- Dining Room
- Fire and Smoke Detector
Kitchen
- Eat-In Kitchen
- Gas Oven or Range
- Microwave
- Dishwasher
- Disposal
Flooring
- Wood
- Carpet
Bedrooms and Bathrooms
- 5 Bedrooms
- Walk-In Closet
- Primary Bathroom is a Full Bathroom
- Bathtub and Shower Combination in Primary Bathroom
Laundry
- Laundry on main level
- Dryer
- Washer
Basement
- Walk-Out Basement
- Basement Fills Entire Space Under The House
- Fireplace in Basement
Schools
- Werner Elementary School
- Preston Middle School
- Fossil Ridge High School
Additional Features
- Exterior Lighting
- Forced Air Heating and Cooling System
Listing and Financial Details
- Assessor Parcel Number R1550179
Community Details
Overview
- Association fees include common amenities, trash, snow removal
- Huntington Hills Association, Phone Number (303) 482-2213
- Huntington Hills Pud Subdivision
Recreation
- Community Playground
- Community Pool
Map
Home Values in the Area
Average Home Value in this Area
Tax History
| Year | Tax Paid | Tax Assessment Tax Assessment Total Assessment is a certain percentage of the fair market value that is determined by local assessors to be the total taxable value of land and additions on the property. | Land | Improvement |
|---|---|---|---|---|
| 2025 | $4,521 | $49,949 | $10,519 | $39,430 |
| 2024 | $4,308 | $49,949 | $10,519 | $39,430 |
| 2022 | $3,499 | $36,293 | $3,684 | $32,609 |
| 2021 | $3,538 | $37,338 | $3,790 | $33,548 |
| 2020 | $3,198 | $33,463 | $3,790 | $29,673 |
| 2019 | $3,210 | $33,463 | $3,790 | $29,673 |
| 2018 | $2,821 | $30,290 | $3,816 | $26,474 |
| 2017 | $2,812 | $30,290 | $3,816 | $26,474 |
| 2016 | $2,621 | $28,099 | $4,219 | $23,880 |
| 2015 | $2,602 | $28,100 | $4,220 | $23,880 |
| 2014 | $2,568 | $27,550 | $4,220 | $23,330 |
Property History
| Date | Event | Price | List to Sale | Price per Sq Ft |
|---|---|---|---|---|
| 11/24/2025 11/24/25 | For Sale | $979,500 | -- | $313 / Sq Ft |
Purchase History
| Date | Type | Sale Price | Title Company |
|---|---|---|---|
| Warranty Deed | $332,000 | None Available | |
| Warranty Deed | $332,000 | Chicago Title Co | |
| Corporate Deed | $256,900 | Universal Land Title |
Mortgage History
| Date | Status | Loan Amount | Loan Type |
|---|---|---|---|
| Previous Owner | $303,303 | FHA | |
| Previous Owner | $265,600 | Fannie Mae Freddie Mac | |
| Previous Owner | $244,000 | No Value Available |
Source: IRES MLS
MLS Number: 1047780
APN: 96122-29-149
- 433 Huntington Hills Dr
- 5620 Fossil Creek Pkwy Unit 2205
- 5620 Fossil Creek Pkwy Unit 10202
- 5620 Fossil Creek Pkwy Unit 6303
- 5620 Fossil Creek Pkwy Unit 302
- 5925 Auburn Dr
- 306 Saturn Dr
- 5509 Fossil Ridge Dr E
- 5902 Huntington Hills Dr
- 5926 Huntington Hills Dr
- 102 Fossil Ct W
- 5942 Colby St
- 715 Yarnell Ct
- 5326 Fossil Ridge Dr
- 950 Southridge Greens Blvd Unit 31
- 950 Southridge Greens Blvd Unit 23
- 5213 Castle Ridge Place
- 5136 Sawgrass Ct
- 1118 Deercroft Ct
- 1130 Deercroft Ct
- 5620 Fossil Creek Pkwy Unit 2205
- 4900 Boardwalk Dr
- 156 W Fairway Ln
- 6517 Orbit Way
- 4501 Boardwalk Dr Unit 158
- 202 Stoney Brook Rd
- 4408 John F. Kennedy Pkwy
- 4470 S Lemay Ave
- 4545 Wheaton Dr Unit A230
- 1933 Prairie Hill Dr
- 2002 Battlecreek Dr
- 2001 Rosen Dr
- 1025 Wakerobin Ln
- 7363 Avondale Rd
- 1719 Hotchkiss Dr
- 3501 Stover St
- 2609 Harvest Park Ln
- 350 Riva Ridge Ln
- 2602 Timberwood Dr
- 1020 Wabash St
