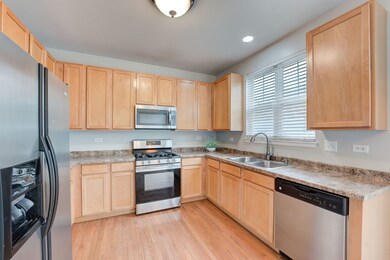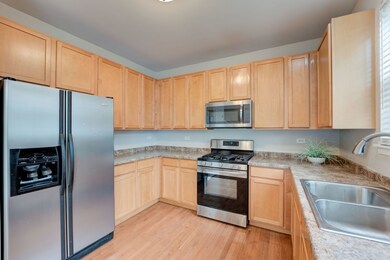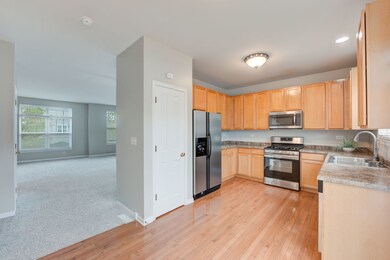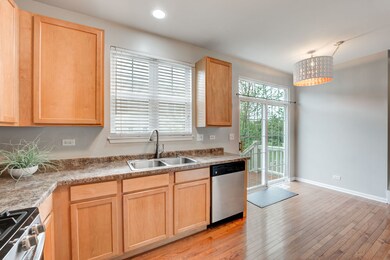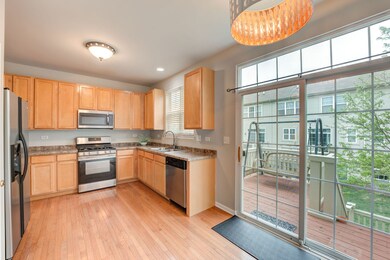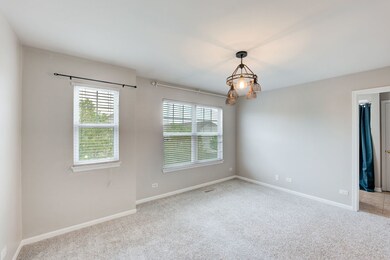
432 N Commerce St Unit 1686 Aurora, IL 60504
Fox Valley NeighborhoodEstimated Value: $383,000 - $386,000
Highlights
- Deck
- Wood Flooring
- Game Room
- Steck Elementary School Rated A
- End Unit
- 2 Car Attached Garage
About This Home
As of June 2021Location, Price, Size, and Quality! Come take a look at this turnkey East facing Townhome in Yorkshire Square. Well maintained end unit with extra windows and lots of natural sunlight. Kitchen offers hardwood floors, stainless appliances, oak cabinets, and breakfast area. This townhome offers 3 bedrooms that includes a large primary bedroom with a walk in closet and updated private bathroom that offers dual sink vanities, bath with separate shower and soaking tub! Rare walk out basement & bonus room on lower level. This home is perfect for summer fun as it has a large deck off kitchen and patio off lower level allow for ample outdoor entertaining. Award winning School Dist 204! Come take a look today before it is gone!
Last Agent to Sell the Property
Coldwell Banker Realty License #471011151 Listed on: 05/05/2021

Townhouse Details
Home Type
- Townhome
Est. Annual Taxes
- $6,998
Year Built
- Built in 2006
Lot Details
- Lot Dimensions are 29x62
- End Unit
HOA Fees
- $126 Monthly HOA Fees
Parking
- 2 Car Attached Garage
- Garage Transmitter
- Garage Door Opener
- Driveway
- Parking Included in Price
Home Design
- Brick Exterior Construction
Interior Spaces
- 1,864 Sq Ft Home
- 3-Story Property
- Game Room
- Wood Flooring
- Washer and Dryer Hookup
Kitchen
- Breakfast Bar
- Range
- Microwave
- Dishwasher
Bedrooms and Bathrooms
- 3 Bedrooms
- 3 Potential Bedrooms
- Dual Sinks
- Soaking Tub
- Separate Shower
Finished Basement
- Walk-Out Basement
- Partial Basement
- Exterior Basement Entry
Home Security
Outdoor Features
- Deck
- Patio
Schools
- Cowlishaw Elementary School
- Hill Middle School
- Metea Valley High School
Utilities
- Central Air
- Heating System Uses Natural Gas
Listing and Financial Details
- Homeowner Tax Exemptions
Community Details
Overview
- Association fees include insurance, exterior maintenance, lawn care, snow removal
- 4 Units
- Yorkshire Square Subdivision, Windsor Floorplan
Pet Policy
- Dogs and Cats Allowed
Security
- Resident Manager or Management On Site
- Storm Screens
Ownership History
Purchase Details
Home Financials for this Owner
Home Financials are based on the most recent Mortgage that was taken out on this home.Purchase Details
Home Financials for this Owner
Home Financials are based on the most recent Mortgage that was taken out on this home.Purchase Details
Home Financials for this Owner
Home Financials are based on the most recent Mortgage that was taken out on this home.Purchase Details
Home Financials for this Owner
Home Financials are based on the most recent Mortgage that was taken out on this home.Similar Homes in Aurora, IL
Home Values in the Area
Average Home Value in this Area
Purchase History
| Date | Buyer | Sale Price | Title Company |
|---|---|---|---|
| Hossayrami Maamoun | $300,000 | North American Title Company | |
| Kadir Abrar | $217,000 | Fidelity National Title | |
| Revord Amaryllis | $200,000 | Saturn Title | |
| Gust David J | $254,500 | Ctic |
Mortgage History
| Date | Status | Borrower | Loan Amount |
|---|---|---|---|
| Open | Hossayrami Maamoun | $285,000 | |
| Previous Owner | Kadir Abrar | $195,300 | |
| Previous Owner | Revord Amaryllis | $187,716 | |
| Previous Owner | Revord Amaryllis | $196,278 | |
| Previous Owner | Gust David J | $224,650 | |
| Previous Owner | Gust David J | $224,622 |
Property History
| Date | Event | Price | Change | Sq Ft Price |
|---|---|---|---|---|
| 06/07/2021 06/07/21 | Sold | $300,000 | +1.7% | $161 / Sq Ft |
| 05/12/2021 05/12/21 | For Sale | -- | -- | -- |
| 05/10/2021 05/10/21 | Pending | -- | -- | -- |
| 05/03/2021 05/03/21 | For Sale | $295,000 | 0.0% | $158 / Sq Ft |
| 07/15/2020 07/15/20 | Rented | $2,000 | +2.6% | -- |
| 07/03/2020 07/03/20 | Price Changed | $1,950 | -2.5% | $1 / Sq Ft |
| 06/19/2020 06/19/20 | For Rent | $2,000 | -- | -- |
Tax History Compared to Growth
Tax History
| Year | Tax Paid | Tax Assessment Tax Assessment Total Assessment is a certain percentage of the fair market value that is determined by local assessors to be the total taxable value of land and additions on the property. | Land | Improvement |
|---|---|---|---|---|
| 2023 | $7,324 | $98,120 | $23,450 | $74,670 |
| 2022 | $6,822 | $87,350 | $20,710 | $66,640 |
| 2021 | $7,146 | $84,230 | $19,970 | $64,260 |
| 2020 | $7,233 | $84,230 | $19,970 | $64,260 |
| 2019 | $6,998 | $80,110 | $18,990 | $61,120 |
| 2018 | $6,413 | $72,610 | $17,340 | $55,270 |
| 2017 | $5,780 | $70,150 | $16,750 | $53,400 |
| 2016 | $5,670 | $67,320 | $16,070 | $51,250 |
| 2015 | $5,603 | $63,920 | $15,260 | $48,660 |
| 2014 | $5,166 | $57,850 | $13,470 | $44,380 |
| 2013 | $5,114 | $58,250 | $13,560 | $44,690 |
Agents Affiliated with this Home
-
Moin Haque

Seller's Agent in 2021
Moin Haque
Coldwell Banker Realty
(630) 518-0806
5 in this area
258 Total Sales
-
Eabad Haque

Seller Co-Listing Agent in 2021
Eabad Haque
Coldwell Banker Realty
(630) 788-7512
4 in this area
133 Total Sales
-
Carrie Foley

Buyer's Agent in 2021
Carrie Foley
john greene Realtor
(630) 615-5514
4 in this area
201 Total Sales
-
Katie Smith

Buyer's Agent in 2020
Katie Smith
Real People Realty
(331) 222-8022
27 Total Sales
Map
Source: Midwest Real Estate Data (MRED)
MLS Number: MRD11077666
APN: 07-20-208-023
- 435 N Commerce St Unit 1794
- 3576 Gabrielle Ln Unit 129
- 3460 Bradbury Cir Unit 5029
- 635 Conservatory Ln Unit 166
- 497 Metropolitan St Unit 223
- 3407 Sandpiper Dr
- 382 Springlake Ln Unit C
- 372 Springlake Ln Unit C
- 454 Paul Revere Ct Unit 2
- 189 Port Royal Cir Unit 5
- 117 Braxton Ln Unit 75W
- 31W583 Liberty St
- 122 Creston Cir Unit 156C
- 189 Gregory St Unit 1
- 297 Gregory St Unit 12
- 3252 Anton Dr Unit 126
- 652 Grosvenor Ln
- 3070 Anton Cir
- 548 Asbury Dr
- 525 Plaza Place
- 432 N Commerce St Unit 1686
- 432 N Commerce St Unit 1
- 434 N Commerce St Unit 1687
- 430 N Commerce St Unit 1585
- 436 N Commerce St Unit 1688
- 428 N Commerce St Unit 1584
- 428 N Commerce St Unit 428
- 3387 Bradbury Cir
- 438 N Commerce St Unit 1689
- 426 N Commerce St Unit 1583
- 3383 Bradbury Cir
- 440 N Commerce St
- 3381 Bradbury Cir
- 424 N Commerce St Unit 1582
- 3379 Bradbury Cir
- 3391 Bradbury Cir Unit 1269
- 419 N Commerce St Unit 18102
- 3393 Bradbury Cir Unit 12068
- 3488 Bradbury Cir
- 3488 Bradbury Cir Unit 3488

