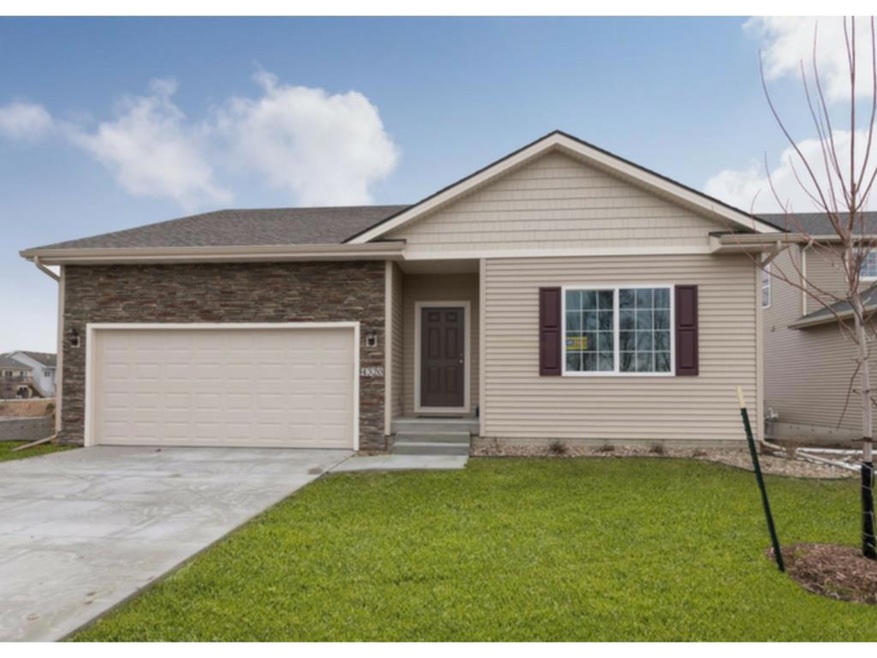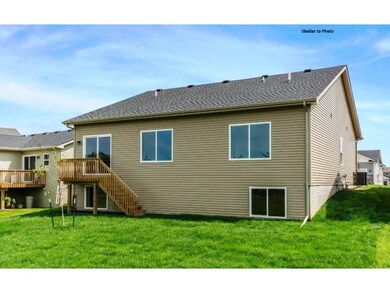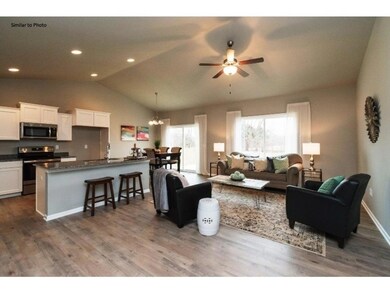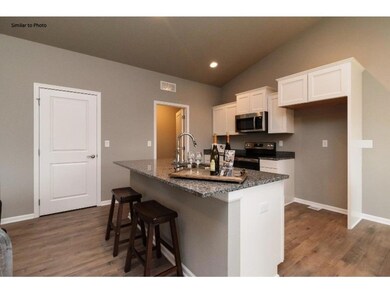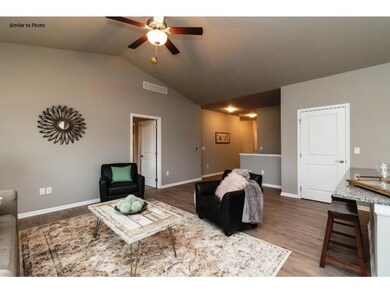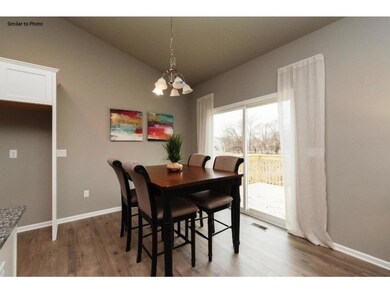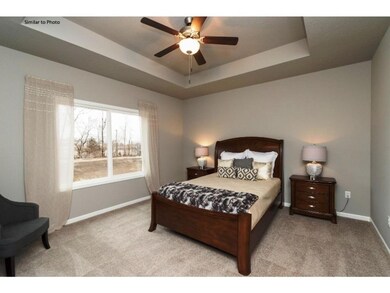
4320 E 48th St Des Moines, IA 50317
Capitol Heights NeighborhoodHighlights
- Ranch Style House
- Forced Air Heating and Cooling System
- Carpet
- Mud Room
- Dining Area
About This Home
As of June 2023Jasmine Ranch plan by Hubbell Homes. Whether you are a young family or an empty nester, you will love this open floor plan with over 1400 sq ft of living space. No more running up and down the basement stairs to do laundry, this home features a main level laundry and mud room. The kitchens huge granite island invites the family to join in preparing the meals or baking grandmas' famous chocolate chip cookies! If you have small children, Delaware Elementary School is just steps away. Des Moines Tax Abatement/SE Polk Schools. Des Moines Tax Abatement. This home is now SOLD and is being used as a model - same plan is completed and available at 4339 E 48th Street.
Home Details
Home Type
- Single Family
Est. Annual Taxes
- $3,254
Year Built
- Built in 2017
Lot Details
- 0.26 Acre Lot
- Property is zoned PUD
HOA Fees
- $12 Monthly HOA Fees
Home Design
- Ranch Style House
- Asphalt Shingled Roof
- Stone Siding
- Vinyl Siding
Interior Spaces
- 1,431 Sq Ft Home
- Mud Room
- Dining Area
- Natural lighting in basement
- Fire and Smoke Detector
- Laundry on main level
Kitchen
- Stove
- <<microwave>>
- Dishwasher
Flooring
- Carpet
- Laminate
- Vinyl
Bedrooms and Bathrooms
- 3 Main Level Bedrooms
Parking
- 2 Car Attached Garage
- Driveway
Utilities
- Forced Air Heating and Cooling System
- Cable TV Available
Community Details
- Hubbell Community Management Association
- Built by Hubbell Homes
Listing and Financial Details
- Assessor Parcel Number 06007934400025
Ownership History
Purchase Details
Home Financials for this Owner
Home Financials are based on the most recent Mortgage that was taken out on this home.Purchase Details
Home Financials for this Owner
Home Financials are based on the most recent Mortgage that was taken out on this home.Similar Homes in Des Moines, IA
Home Values in the Area
Average Home Value in this Area
Purchase History
| Date | Type | Sale Price | Title Company |
|---|---|---|---|
| Warranty Deed | $325,000 | None Listed On Document | |
| Warranty Deed | $256,500 | None Available |
Mortgage History
| Date | Status | Loan Amount | Loan Type |
|---|---|---|---|
| Open | $260,000 | New Conventional | |
| Previous Owner | $230,000 | Adjustable Rate Mortgage/ARM |
Property History
| Date | Event | Price | Change | Sq Ft Price |
|---|---|---|---|---|
| 06/28/2023 06/28/23 | Sold | $325,000 | +1.6% | $223 / Sq Ft |
| 05/03/2023 05/03/23 | Pending | -- | -- | -- |
| 05/01/2023 05/01/23 | For Sale | $320,000 | +24.9% | $220 / Sq Ft |
| 05/31/2018 05/31/18 | Sold | $256,300 | +6.8% | $179 / Sq Ft |
| 05/31/2018 05/31/18 | Pending | -- | -- | -- |
| 08/24/2017 08/24/17 | For Sale | $239,900 | -- | $168 / Sq Ft |
Tax History Compared to Growth
Tax History
| Year | Tax Paid | Tax Assessment Tax Assessment Total Assessment is a certain percentage of the fair market value that is determined by local assessors to be the total taxable value of land and additions on the property. | Land | Improvement |
|---|---|---|---|---|
| 2024 | $3,254 | $214,630 | $56,480 | $158,150 |
| 2023 | $1,102 | $319,000 | $61,700 | $257,300 |
| 2022 | $1,088 | $264,100 | $53,100 | $211,000 |
| 2021 | $5,844 | $264,100 | $53,100 | $211,000 |
| 2020 | $5,844 | $250,500 | $52,200 | $198,300 |
| 2019 | $3,652 | $250,500 | $52,200 | $198,300 |
| 2018 | $8 | $153,700 | $37,100 | $116,600 |
Agents Affiliated with this Home
-
Scott Wendl

Seller's Agent in 2023
Scott Wendl
RE/MAX
(515) 249-9225
1 in this area
270 Total Sales
-
Caryn Helgeson

Buyer's Agent in 2023
Caryn Helgeson
Iowa Realty Beaverdale
(515) 577-9556
1 in this area
175 Total Sales
-
Victoria Swanson

Seller's Agent in 2018
Victoria Swanson
LPT Realty, LLC
(515) 306-4059
1 in this area
49 Total Sales
-
Cindy Metge

Seller Co-Listing Agent in 2018
Cindy Metge
LPT Realty, LLC
(515) 669-3003
76 Total Sales
Map
Source: Des Moines Area Association of REALTORS®
MLS Number: 546689
APN: 060/07934-400-025
- 4315 E 48th St
- 4616 E Merced St
- 4599 NE Aurora Ave
- 4655 NE 41st Ave
- 4545 NE Aurora Ave
- 4690 Hubbell Ave
- 4375 E 44th St
- 4685 E Broadway Ave
- 4338 Grover Woods Ln
- 4409 E 44th St
- 4427 Honey Bee Rd
- 4401 Honey Bee Rd
- 4408 Honey Bee Rd
- 4396 Honey Bee Rd
- 4400 Honey Bee Rd
- 4404 Honey Bee Rd
- 4274 Grover Woods Ln
- 4270 Grover Woods Ln
- 4935 NE 39th Ave
- 96th NE 46th Ave
