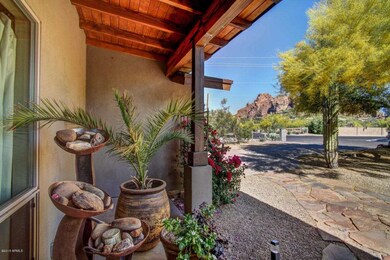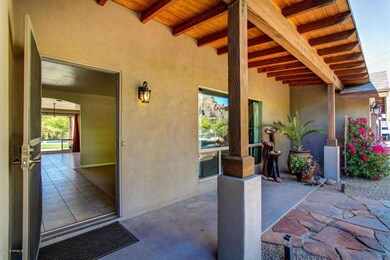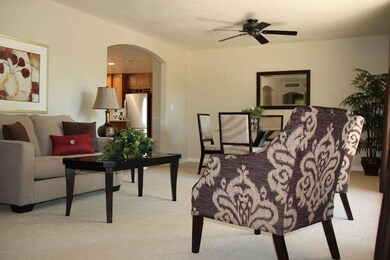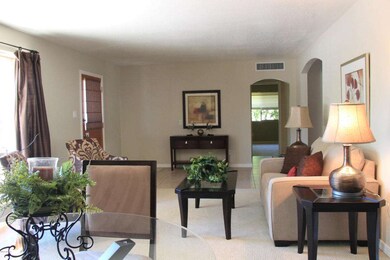
4324 E Saint Joseph Way Phoenix, AZ 85018
Camelback East Village NeighborhoodHighlights
- Private Pool
- 0.36 Acre Lot
- No HOA
- Hopi Elementary School Rated A
- Mountain View
- Covered patio or porch
About This Home
As of December 2019This Arizona paradise on over 1/3 acre is the quintessential place to call home. Featuring an open design concept, all living areas flow naturally from the beautifully appointed eat-in-kitchen with breakfast bar to the lush resort-style backyard with diving pool and mountain views, overlooking natural open space. This single-story, 4 bed/3 bath home features a split, open floor plan with a spacious master bedroom that offers direct access to the backyard. Three additional bedrooms, including one en-suite and a second with French doors that open to the patio, are perfectly situated to use as kids’ rooms, nursery, guestroom or home office. Contemporary exposed beam covered porch entry and deep patio provide a sophisticated and private outdoor living space. Washer, Dryer as is condition. This updated Mid-Century charmer is located in Marion Estates, a sought-after community surrounded by Paradise Valley and within the highly desirable Scottsdale Unified School District. The neighborhood offers easy access to downtown Phoenix and Old Town Scottsdale, as well as a quick walk to Camelback hiking trails, dining and shopping – all just moments away.
Last Agent to Sell the Property
Judith Krufky
Realty ONE Group License #SA548611000 Listed on: 02/27/2015
Co-Listed By
Mindy Kauppinen
Realty ONE Group License #SA652019000
Home Details
Home Type
- Single Family
Est. Annual Taxes
- $3,845
Year Built
- Built in 1956
Lot Details
- 0.36 Acre Lot
- Desert faces the front of the property
- Wrought Iron Fence
- Block Wall Fence
- Front and Back Yard Sprinklers
- Grass Covered Lot
Parking
- 2 Car Direct Access Garage
- Garage Door Opener
Home Design
- Composition Roof
- Block Exterior
Interior Spaces
- 2,374 Sq Ft Home
- 1-Story Property
- Skylights
- Double Pane Windows
- Mountain Views
Kitchen
- Breakfast Bar
- Built-In Microwave
- Dishwasher
- Kitchen Island
Flooring
- Carpet
- Tile
Bedrooms and Bathrooms
- 4 Bedrooms
- Remodeled Bathroom
- Primary Bathroom is a Full Bathroom
- 3 Bathrooms
Laundry
- Laundry in unit
- Dryer
- Washer
Pool
- Private Pool
- Diving Board
Schools
- Hopi Elementary School
- Ingleside Middle School
- Arcadia High School
Utilities
- Refrigerated Cooling System
- Heating System Uses Natural Gas
- High Speed Internet
- Cable TV Available
Additional Features
- No Interior Steps
- Covered patio or porch
- Property is near a bus stop
Community Details
- No Home Owners Association
- Marion Estates Subdivision
Listing and Financial Details
- Legal Lot and Block 2 / E
- Assessor Parcel Number 171-52-075
Ownership History
Purchase Details
Purchase Details
Home Financials for this Owner
Home Financials are based on the most recent Mortgage that was taken out on this home.Purchase Details
Home Financials for this Owner
Home Financials are based on the most recent Mortgage that was taken out on this home.Purchase Details
Purchase Details
Home Financials for this Owner
Home Financials are based on the most recent Mortgage that was taken out on this home.Purchase Details
Home Financials for this Owner
Home Financials are based on the most recent Mortgage that was taken out on this home.Purchase Details
Home Financials for this Owner
Home Financials are based on the most recent Mortgage that was taken out on this home.Similar Homes in Phoenix, AZ
Home Values in the Area
Average Home Value in this Area
Purchase History
| Date | Type | Sale Price | Title Company |
|---|---|---|---|
| Warranty Deed | -- | None Listed On Document | |
| Warranty Deed | $800,250 | Thomas Title & Escrow | |
| Warranty Deed | $580,000 | First American Title Ins Co | |
| Interfamily Deed Transfer | -- | Russ Lyon Title Llc | |
| Cash Sale Deed | $500,000 | Russ Lyon Title Llc | |
| Interfamily Deed Transfer | -- | Grand Canyon Title Agency In | |
| Warranty Deed | $127,600 | First American Title | |
| Joint Tenancy Deed | -- | Fidelity Title |
Mortgage History
| Date | Status | Loan Amount | Loan Type |
|---|---|---|---|
| Previous Owner | $604,000 | New Conventional | |
| Previous Owner | $600,000 | New Conventional | |
| Previous Owner | $417,000 | New Conventional | |
| Previous Owner | $468,000 | Fannie Mae Freddie Mac | |
| Previous Owner | $300,000 | New Conventional | |
| Previous Owner | $84,000 | Credit Line Revolving | |
| Previous Owner | $294,000 | Unknown | |
| Previous Owner | $42,000 | Credit Line Revolving | |
| Previous Owner | $114,750 | New Conventional | |
| Previous Owner | $164,000 | No Value Available | |
| Closed | $125,000 | No Value Available |
Property History
| Date | Event | Price | Change | Sq Ft Price |
|---|---|---|---|---|
| 12/13/2019 12/13/19 | Sold | $800,250 | -4.7% | $337 / Sq Ft |
| 11/12/2019 11/12/19 | Pending | -- | -- | -- |
| 11/07/2019 11/07/19 | For Sale | $840,000 | +44.8% | $354 / Sq Ft |
| 04/17/2015 04/17/15 | Sold | $580,000 | -1.5% | $244 / Sq Ft |
| 04/03/2015 04/03/15 | Pending | -- | -- | -- |
| 02/25/2015 02/25/15 | For Sale | $589,000 | -- | $248 / Sq Ft |
Tax History Compared to Growth
Tax History
| Year | Tax Paid | Tax Assessment Tax Assessment Total Assessment is a certain percentage of the fair market value that is determined by local assessors to be the total taxable value of land and additions on the property. | Land | Improvement |
|---|---|---|---|---|
| 2025 | $4,595 | $66,093 | -- | -- |
| 2024 | $4,490 | $62,946 | -- | -- |
| 2023 | $4,490 | $92,100 | $18,420 | $73,680 |
| 2022 | $4,282 | $70,660 | $14,130 | $56,530 |
| 2021 | $4,460 | $65,560 | $13,110 | $52,450 |
| 2020 | $4,385 | $60,670 | $12,130 | $48,540 |
| 2019 | $4,199 | $61,180 | $12,230 | $48,950 |
| 2018 | $4,063 | $57,830 | $11,560 | $46,270 |
| 2017 | $3,855 | $58,420 | $11,680 | $46,740 |
| 2016 | $3,750 | $52,910 | $10,580 | $42,330 |
| 2015 | $3,447 | $53,770 | $10,750 | $43,020 |
Agents Affiliated with this Home
-
Michelle Renteria

Seller's Agent in 2019
Michelle Renteria
Russ Lyon Sotheby's International Realty
(623) 330-8965
25 in this area
129 Total Sales
-
N
Buyer's Agent in 2019
Non-MLS Agent
Non-MLS Office
-
J
Seller's Agent in 2015
Judith Krufky
Realty One Group
-
M
Seller Co-Listing Agent in 2015
Mindy Kauppinen
Realty One Group
-
Nancy Villemez

Buyer's Agent in 2015
Nancy Villemez
Realty Executives
(602) 770-7037
13 in this area
48 Total Sales
Map
Source: Arizona Regional Multiple Listing Service (ARMLS)
MLS Number: 5242336
APN: 171-52-075
- 5822 N 44th Place
- 5625 N 45th St
- 4502 E Solano Dr
- 4131 E San Miguel Ave
- 5536 N Camelback Canyon Place
- 5910 N 45th St
- 4549 E Marion Way
- 4333 E McDonald Dr
- 4414 E Vermont Ave S
- 4601 E Solano Dr Unit 2
- 4218 E Palo Verde Dr
- 4436 E Camelback Rd Unit 37
- 5404 N 41st St
- 4022 E Stanford Dr
- 4622 E Palo Verde Dr Unit 2
- 5328 N 46th St
- 4035 E McDonald Dr
- 5317 N 46th St
- 4434 E Camelback Rd Unit 137
- 4434 E Camelback Rd Unit 128






