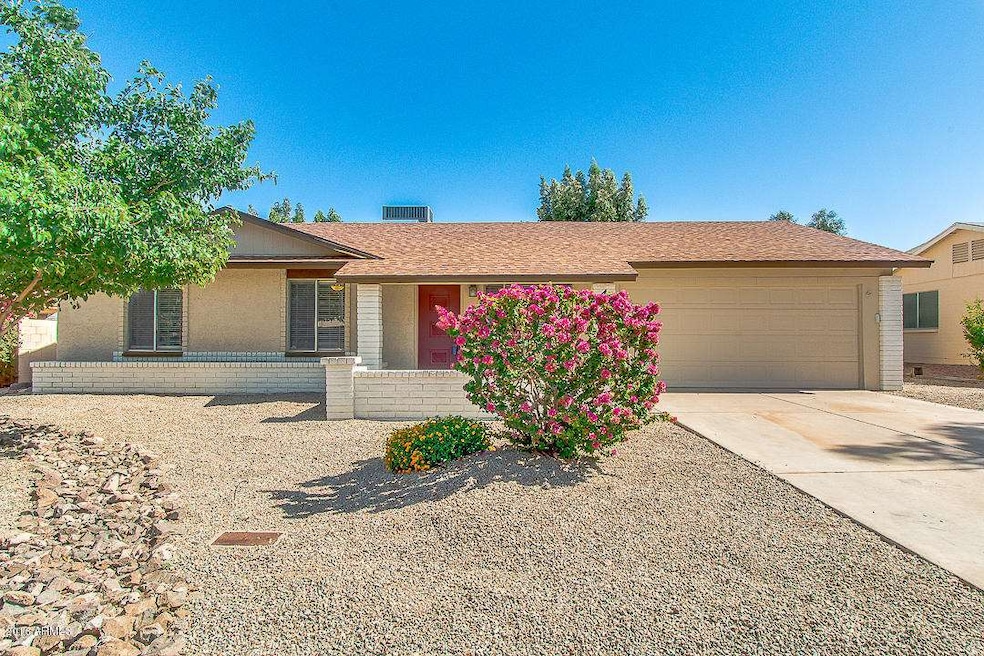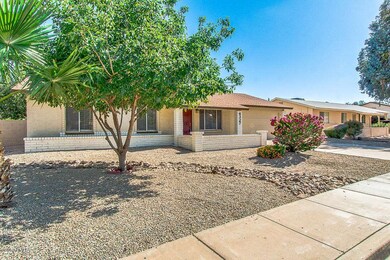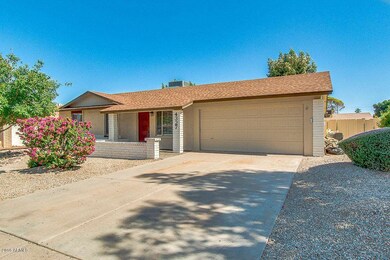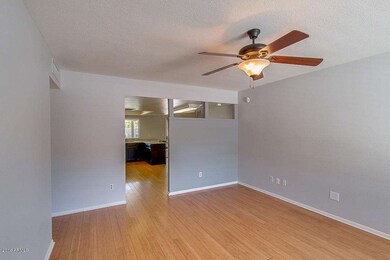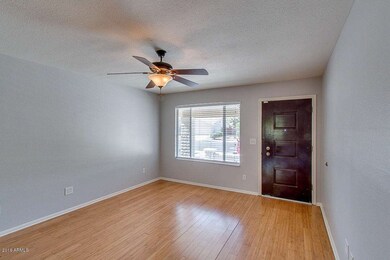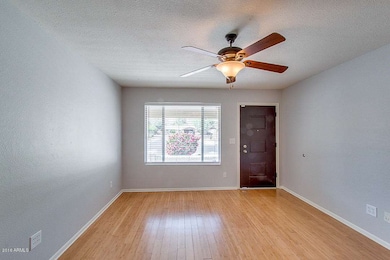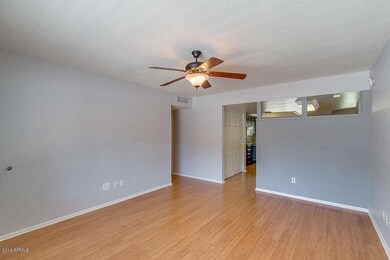
4327 E San Gabriel Ave Phoenix, AZ 85044
Ahwatukee NeighborhoodHighlights
- Mountain View
- Granite Countertops
- Covered patio or porch
- Wood Flooring
- No HOA
- Eat-In Kitchen
About This Home
As of September 2016Beautiful 4BR/2BA home in Ahwatukee. This home offers gorgeous bamboo wood flooring, open gourmet kitchen with granite counter tops & breakfast bar, matching appliances and pantry. The master bedroom has an updated bathroom with a tile surround shower and spacious walk-in closet. There is also a spacious bonus room which can be cooled with a separate wall A/C. Makes a great workout room (not included in the square footage). The home has a massive utility/laundry room off of the patio, with lots of cabinets and counter space. The backyard has a spacious covered patio and a large grassy area. Full roof replacement in 2014. Kitchen updated in 2015. A/C unit replaced in 2012. Interior painted in 2014. Entrance to S. Mountain Park right down the street. S. Mountain views out your front door.
Last Agent to Sell the Property
Realty Executives License #SA043845000 Listed on: 05/18/2016

Home Details
Home Type
- Single Family
Est. Annual Taxes
- $1,445
Year Built
- Built in 1978
Lot Details
- 7,867 Sq Ft Lot
- Desert faces the front of the property
- Block Wall Fence
- Front and Back Yard Sprinklers
- Sprinklers on Timer
- Grass Covered Lot
Parking
- 2 Car Garage
- Garage Door Opener
Home Design
- Composition Roof
- Block Exterior
Interior Spaces
- 1,692 Sq Ft Home
- 1-Story Property
- Ceiling Fan
- Mountain Views
Kitchen
- Eat-In Kitchen
- Built-In Microwave
- Granite Countertops
Flooring
- Wood
- Carpet
- Stone
Bedrooms and Bathrooms
- 3 Bedrooms
- Remodeled Bathroom
- 2 Bathrooms
Outdoor Features
- Covered patio or porch
Schools
- Kyrene De Las Lomas Elementary School
- Centennial Elementary Middle School
- Mountain Pointe High School
Utilities
- Refrigerated Cooling System
- Heating Available
- High Speed Internet
- Cable TV Available
Listing and Financial Details
- Tax Lot 236
- Assessor Parcel Number 301-40-254
Community Details
Overview
- No Home Owners Association
- Association fees include no fees
- Built by Wood Brothers
- Desert Foothills Estates Unit 3 Lt 166 288 296 314 Subdivision
Recreation
- Community Playground
- Bike Trail
Ownership History
Purchase Details
Home Financials for this Owner
Home Financials are based on the most recent Mortgage that was taken out on this home.Purchase Details
Home Financials for this Owner
Home Financials are based on the most recent Mortgage that was taken out on this home.Purchase Details
Purchase Details
Home Financials for this Owner
Home Financials are based on the most recent Mortgage that was taken out on this home.Similar Homes in Phoenix, AZ
Home Values in the Area
Average Home Value in this Area
Purchase History
| Date | Type | Sale Price | Title Company |
|---|---|---|---|
| Warranty Deed | $255,000 | Millennium Title Agency | |
| Warranty Deed | $271,500 | Transnation Title Ins Co | |
| Quit Claim Deed | $165,000 | -- | |
| Warranty Deed | $108,000 | Transnation Title Ins Co |
Mortgage History
| Date | Status | Loan Amount | Loan Type |
|---|---|---|---|
| Open | $253,155 | New Conventional | |
| Closed | $7,500 | Unknown | |
| Closed | $245,650 | New Conventional | |
| Previous Owner | $204,100 | New Conventional | |
| Previous Owner | $217,200 | New Conventional | |
| Previous Owner | $37,000 | Stand Alone Second | |
| Previous Owner | $128,000 | Unknown | |
| Previous Owner | $106,800 | FHA |
Property History
| Date | Event | Price | Change | Sq Ft Price |
|---|---|---|---|---|
| 07/08/2025 07/08/25 | For Sale | $460,000 | +80.4% | $272 / Sq Ft |
| 09/06/2016 09/06/16 | Sold | $255,000 | -1.5% | $151 / Sq Ft |
| 07/30/2016 07/30/16 | Pending | -- | -- | -- |
| 06/22/2016 06/22/16 | Price Changed | $259,000 | -2.3% | $153 / Sq Ft |
| 06/03/2016 06/03/16 | Price Changed | $265,000 | -1.3% | $157 / Sq Ft |
| 05/18/2016 05/18/16 | For Sale | $268,500 | -- | $159 / Sq Ft |
Tax History Compared to Growth
Tax History
| Year | Tax Paid | Tax Assessment Tax Assessment Total Assessment is a certain percentage of the fair market value that is determined by local assessors to be the total taxable value of land and additions on the property. | Land | Improvement |
|---|---|---|---|---|
| 2025 | $1,883 | $21,598 | -- | -- |
| 2024 | $1,843 | $20,570 | -- | -- |
| 2023 | $1,843 | $34,030 | $6,800 | $27,230 |
| 2022 | $1,755 | $27,100 | $5,420 | $21,680 |
| 2021 | $1,831 | $24,730 | $4,940 | $19,790 |
| 2020 | $1,785 | $23,520 | $4,700 | $18,820 |
| 2019 | $1,728 | $21,980 | $4,390 | $17,590 |
| 2018 | $1,669 | $20,600 | $4,120 | $16,480 |
| 2017 | $1,593 | $18,010 | $3,600 | $14,410 |
| 2016 | $1,614 | $16,600 | $3,320 | $13,280 |
| 2015 | $1,445 | $15,270 | $3,050 | $12,220 |
Agents Affiliated with this Home
-
Christine Hawley
C
Seller's Agent in 2025
Christine Hawley
JK Realty
(480) 338-0443
2 in this area
4 Total Sales
-
Harlan Stork

Seller's Agent in 2016
Harlan Stork
Realty Executives
(480) 213-7103
5 in this area
73 Total Sales
-
David Goldberg

Buyer's Agent in 2016
David Goldberg
My Home Group Real Estate
(480) 229-4063
13 in this area
59 Total Sales
Map
Source: Arizona Regional Multiple Listing Service (ARMLS)
MLS Number: 5445016
APN: 301-40-254
- 4226 E La Puente Ave
- 4416 E Capistrano Ave
- 10613 S 41st Place
- 4442 E Walatowa St
- 4401 E Walatowa St
- 4509 E La Puente Ave
- 4307 E Walatowa St
- 10029 S 44th St
- 4242 E Sacaton St
- 4606 E Cheyenne Dr
- 4310 E Sacaton St
- 10610 S 48th St Unit 1068
- 10610 S 48th St Unit 1096
- 10610 S 48th St Unit 1074
- 4325 E Sacaton St
- 11022 S Iroquois Dr
- 4428 E Yawepe St
- 11401 S Shoshoni Dr
- 10428 S 48th Place
- 9854 S 47th St
