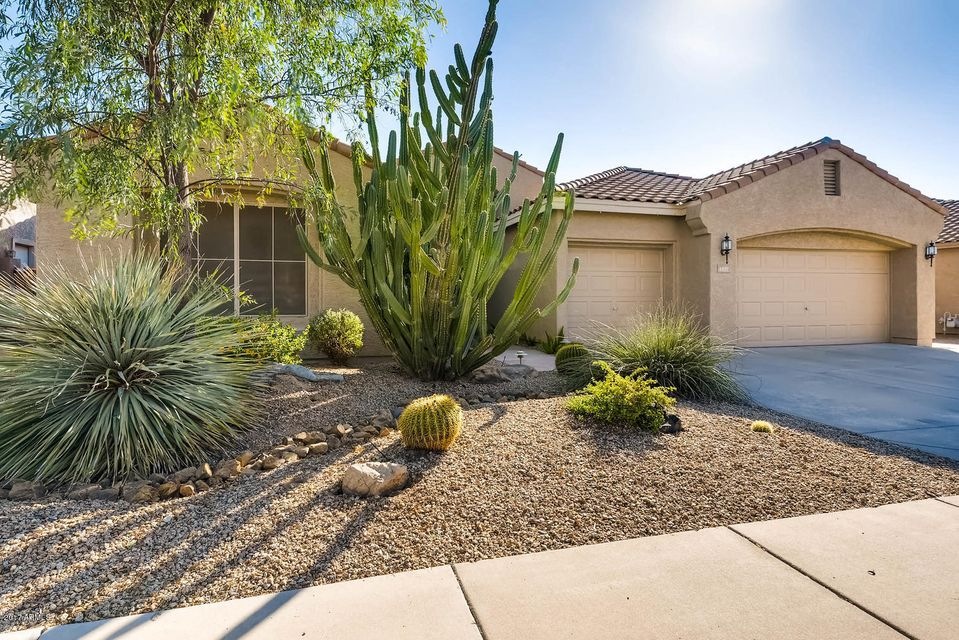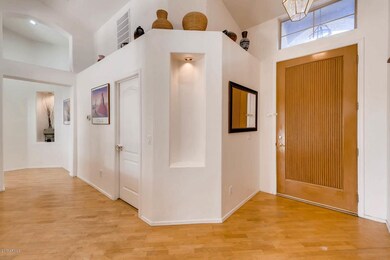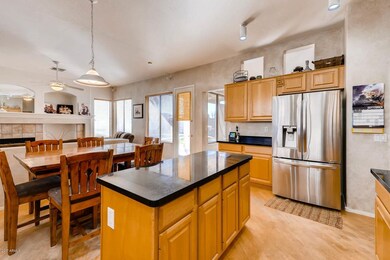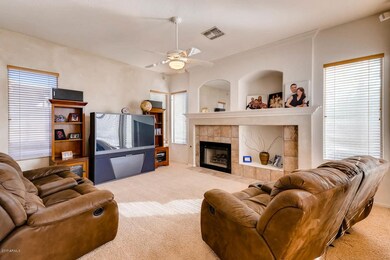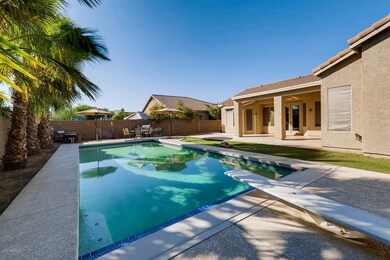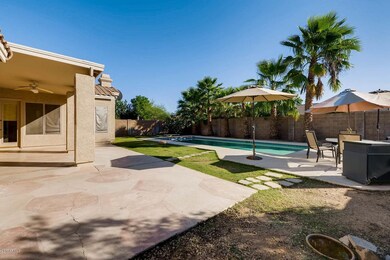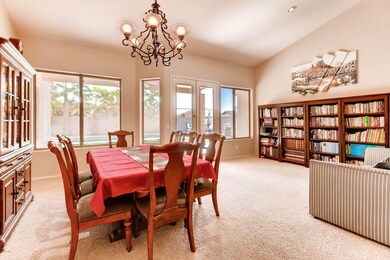
4327 E Sands Dr Phoenix, AZ 85050
Desert Ridge NeighborhoodHighlights
- Heated Lap Pool
- RV Gated
- 1 Fireplace
- Desert Trails Elementary School Rated A
- Wood Flooring
- Covered patio or porch
About This Home
As of February 2024Hidden Gem in the heart of Desert Ridge! Single story Shea Laguna master split floorplan with 3 car garage PLUS diving/lap pool! Situated on one of the best North/South homesites, featuring an oversized yard that is TOTALLY PRIVATE! No adjacent two story homes! Interior includes beautiful Maple flooring in mains, island kitchen boasts brand NEW stainless appliances, granite, maple cabinetry + walk in pantry. Entertaining outdoor spaces feature lap sized diving salt water pool with automatic cover, covered patio & grassy play spaces. RV gate, wooden shutters, soft water + direct garage access to home. Walking distance to schools, parks & walk paths. Opportunity awaits, great bones, add new paint and your personal touches and make me your masterpiece!
Last Agent to Sell the Property
REMAX Prime License #BR043569000 Listed on: 09/22/2017

Last Buyer's Agent
Amanda Spitler
eXp Realty License #BR640740000

Home Details
Home Type
- Single Family
Est. Annual Taxes
- $3,558
Year Built
- Built in 1996
Lot Details
- 8,330 Sq Ft Lot
- Desert faces the front of the property
- Block Wall Fence
- Front and Back Yard Sprinklers
- Sprinklers on Timer
- Grass Covered Lot
- Land Lease
Parking
- 3 Car Garage
- Garage Door Opener
- RV Gated
Home Design
- Tile Roof
- Built-Up Roof
- Block Exterior
- Stucco
Interior Spaces
- 2,252 Sq Ft Home
- 1-Story Property
- Ceiling height of 9 feet or more
- Ceiling Fan
- 1 Fireplace
- Double Pane Windows
- Laundry in unit
Kitchen
- Built-In Microwave
- Dishwasher
Flooring
- Wood
- Carpet
- Tile
Bedrooms and Bathrooms
- 3 Bedrooms
- Walk-In Closet
- Primary Bathroom is a Full Bathroom
- 2 Bathrooms
- Dual Vanity Sinks in Primary Bathroom
- Bathtub With Separate Shower Stall
Pool
- Heated Lap Pool
- Diving Board
Schools
- Desert Trails Elementary School
- Explorer Middle School
- Pinnacle High School
Utilities
- Refrigerated Cooling System
- Heating System Uses Natural Gas
- High Speed Internet
- Cable TV Available
Additional Features
- No Interior Steps
- Covered patio or porch
Listing and Financial Details
- Tax Lot 133
- Assessor Parcel Number 212-34-198
Community Details
Overview
- Property has a Home Owners Association
- Desert Ridge Commass Association, Phone Number (480) 551-4300
- Built by Shea Homes
- Desert Ridge Subdivision, Laguna Floorplan
Recreation
- Bike Trail
Ownership History
Purchase Details
Home Financials for this Owner
Home Financials are based on the most recent Mortgage that was taken out on this home.Purchase Details
Purchase Details
Home Financials for this Owner
Home Financials are based on the most recent Mortgage that was taken out on this home.Purchase Details
Home Financials for this Owner
Home Financials are based on the most recent Mortgage that was taken out on this home.Purchase Details
Home Financials for this Owner
Home Financials are based on the most recent Mortgage that was taken out on this home.Purchase Details
Home Financials for this Owner
Home Financials are based on the most recent Mortgage that was taken out on this home.Similar Homes in Phoenix, AZ
Home Values in the Area
Average Home Value in this Area
Purchase History
| Date | Type | Sale Price | Title Company |
|---|---|---|---|
| Warranty Deed | $815,000 | Wfg National Title Insurance C | |
| Interfamily Deed Transfer | -- | None Available | |
| Warranty Deed | $450,000 | Stewart Title & Trust Of Pho | |
| Interfamily Deed Transfer | -- | Stewart Title & Trust Of Pho | |
| Interfamily Deed Transfer | -- | Stewart Title & Trust | |
| Warranty Deed | $373,000 | Stewart Title & Trust | |
| Warranty Deed | $191,872 | First American Title | |
| Warranty Deed | -- | First American Title |
Mortgage History
| Date | Status | Loan Amount | Loan Type |
|---|---|---|---|
| Open | $570,500 | New Conventional | |
| Previous Owner | $160,000 | Future Advance Clause Open End Mortgage | |
| Previous Owner | $306,750 | Adjustable Rate Mortgage/ARM | |
| Previous Owner | $277,642 | New Conventional | |
| Previous Owner | $231,833 | New Conventional | |
| Previous Owner | $299,000 | New Conventional | |
| Previous Owner | $35,601 | Stand Alone Second | |
| Previous Owner | $298,400 | Unknown | |
| Previous Owner | $373,000 | Credit Line Revolving | |
| Previous Owner | $318,000 | Unknown | |
| Previous Owner | $182,250 | New Conventional |
Property History
| Date | Event | Price | Change | Sq Ft Price |
|---|---|---|---|---|
| 02/12/2024 02/12/24 | Sold | $815,000 | 0.0% | $362 / Sq Ft |
| 01/14/2024 01/14/24 | For Sale | $815,000 | +81.1% | $362 / Sq Ft |
| 01/16/2018 01/16/18 | Sold | $450,000 | -5.3% | $200 / Sq Ft |
| 11/13/2017 11/13/17 | Pending | -- | -- | -- |
| 09/22/2017 09/22/17 | For Sale | $475,000 | -- | $211 / Sq Ft |
Tax History Compared to Growth
Tax History
| Year | Tax Paid | Tax Assessment Tax Assessment Total Assessment is a certain percentage of the fair market value that is determined by local assessors to be the total taxable value of land and additions on the property. | Land | Improvement |
|---|---|---|---|---|
| 2025 | $3,901 | $48,577 | -- | -- |
| 2024 | $4,734 | $46,264 | -- | -- |
| 2023 | $4,734 | $59,700 | $11,940 | $47,760 |
| 2022 | $4,687 | $45,550 | $9,110 | $36,440 |
| 2021 | $4,700 | $42,520 | $8,500 | $34,020 |
| 2020 | $4,555 | $40,370 | $8,070 | $32,300 |
| 2019 | $4,561 | $39,100 | $7,820 | $31,280 |
| 2018 | $4,411 | $38,150 | $7,630 | $30,520 |
| 2017 | $3,629 | $37,180 | $7,430 | $29,750 |
| 2016 | $3,558 | $37,450 | $7,490 | $29,960 |
| 2015 | $3,287 | $35,830 | $7,160 | $28,670 |
Agents Affiliated with this Home
-
Asher Cohen

Seller's Agent in 2024
Asher Cohen
Realty One Group
(480) 650-2995
13 in this area
205 Total Sales
-
Danielle Cohen

Seller Co-Listing Agent in 2024
Danielle Cohen
Realty One Group
(602) 738-8465
6 in this area
46 Total Sales
-
Darrelle Johnson
D
Buyer's Agent in 2024
Darrelle Johnson
My Home Group Real Estate
(623) 888-1986
2 in this area
30 Total Sales
-
Susan Paplaczyk

Seller's Agent in 2018
Susan Paplaczyk
RE/MAX
(602) 619-5939
13 Total Sales
-
A
Buyer's Agent in 2018
Amanda Spitler
eXp Realty
Map
Source: Arizona Regional Multiple Listing Service (ARMLS)
MLS Number: 5663685
APN: 212-34-198
- 22026 N 44th Place
- 4350 E Gatewood Dr
- 4350 E Abraham Ln
- 22317 N 39th Run
- 4605 E Swilling Rd
- 21813 N 40th Way
- 4632 E Melinda Ln
- 4506 E Lone Cactus Dr
- 3982 E Sandpiper Dr
- 4704 E Melinda Ln
- 4410 E Robin Ln
- 3935 E Rough Rider Rd Unit 1207
- 3935 E Rough Rider Rd Unit 1288
- 3935 E Rough Rider Rd Unit 1282
- 3935 E Rough Rider Rd Unit 1039
- 3935 E Rough Rider Rd Unit 1033
- 3935 E Rough Rider Rd Unit 1164
- 3935 E Rough Rider Rd Unit 1183
- 3964 E Hummingbird Ln
- 21665 N 47th Place
