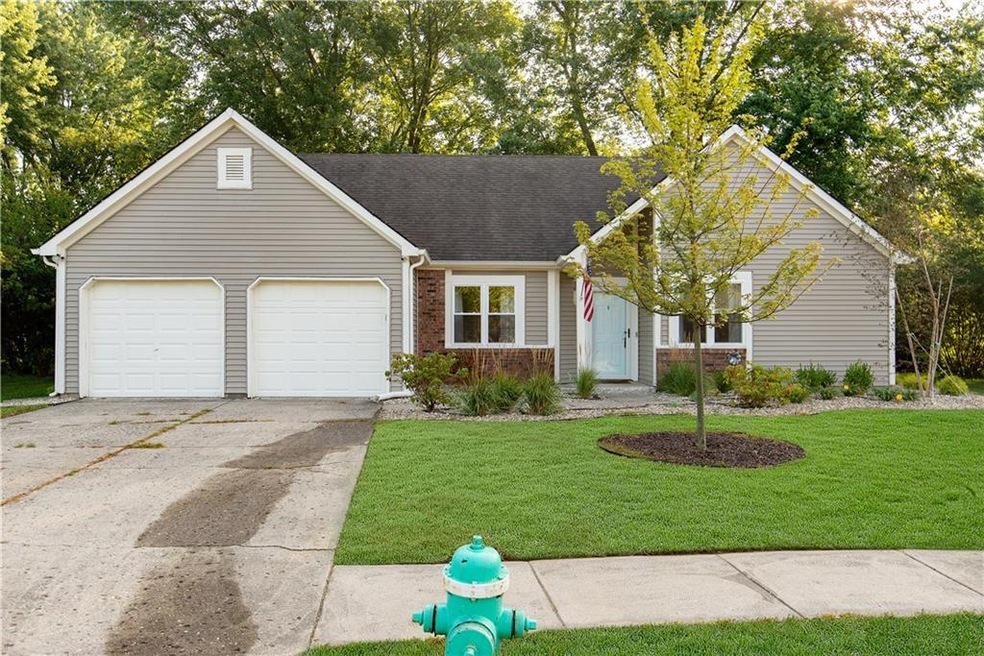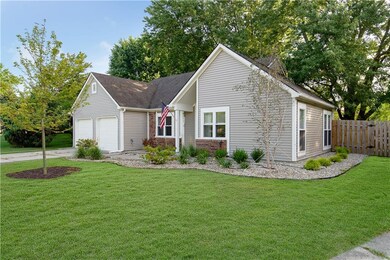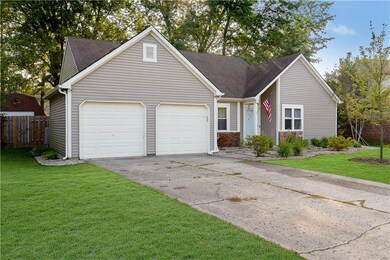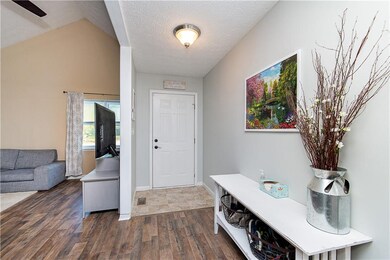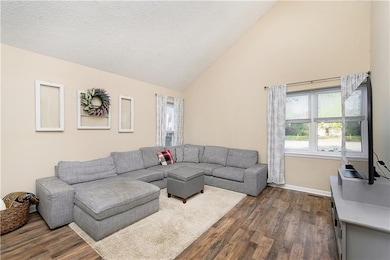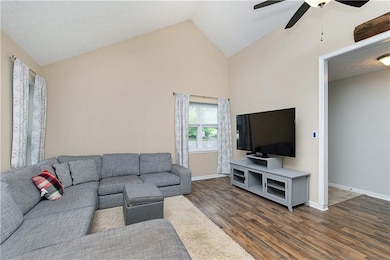
4331 Matrea More Ct Indianapolis, IN 46254
Eagle Creek NeighborhoodEstimated Value: $233,000 - $247,000
Highlights
- Ranch Style House
- 2 Car Attached Garage
- Forced Air Heating and Cooling System
- Cul-De-Sac
- Eat-In Kitchen
- Combination Dining and Living Room
About This Home
As of October 2020Welcome home to this fantastic ranch in Highlands at Eagle Creek! You'll love the updated paint & new laminate flooring that continues through the entry to great room with vaulted ceiling and dining space. Spacious kitchen with convenient serving window to dining space. Additional dining area in the kitchen! Owners suite with custom walk-in closet! Updated counter in laundry room. Great backyard with new privacy fence & large deck for enjoying time outside! Newly insulated and drywalled garage. Great location - just 2.2 miles from the 56th St. Gatehouse of Eagle Creek Park, full of walking, running, & biking trails, Go Ape Treetop Adventure, swimming beach, and more! You won't want to miss this opportunity!
Last Agent to Sell the Property
CENTURY 21 Scheetz License #RB14041596 Listed on: 09/04/2020

Last Buyer's Agent
Daniel Mervar
CENTURY 21 Scheetz

Home Details
Home Type
- Single Family
Est. Annual Taxes
- $1,068
Year Built
- Built in 1982
Lot Details
- 8,276 Sq Ft Lot
- Cul-De-Sac
- Privacy Fence
Parking
- 2 Car Attached Garage
Home Design
- Ranch Style House
- Slab Foundation
- Vinyl Construction Material
Interior Spaces
- 1,316 Sq Ft Home
- Combination Dining and Living Room
- Fire and Smoke Detector
- Eat-In Kitchen
Bedrooms and Bathrooms
- 3 Bedrooms
- 2 Full Bathrooms
Utilities
- Forced Air Heating and Cooling System
Community Details
- Highlands At Eagle Creek Subdivision
Listing and Financial Details
- Assessor Parcel Number 490514109007000600
Ownership History
Purchase Details
Home Financials for this Owner
Home Financials are based on the most recent Mortgage that was taken out on this home.Purchase Details
Home Financials for this Owner
Home Financials are based on the most recent Mortgage that was taken out on this home.Purchase Details
Purchase Details
Purchase Details
Purchase Details
Home Financials for this Owner
Home Financials are based on the most recent Mortgage that was taken out on this home.Similar Homes in Indianapolis, IN
Home Values in the Area
Average Home Value in this Area
Purchase History
| Date | Buyer | Sale Price | Title Company |
|---|---|---|---|
| Denny Tabitha Monique | $163,000 | Chicago Title | |
| Partin Caleb | $138,000 | None Available | |
| Residential Credit Opportunities Trust I | -- | -- | |
| Preston Ridge Partners Llc | $119,000 | -- | |
| -- | $119,000 | -- | |
| Hennings Dedrick | -- | None Available |
Mortgage History
| Date | Status | Borrower | Loan Amount |
|---|---|---|---|
| Open | Denny Tabitha Monique | $163,000 | |
| Previous Owner | Partin Caleb | $133,860 | |
| Previous Owner | Hennings Dedrick | $122,000 | |
| Previous Owner | Hennings Dedrick | $111,254 |
Property History
| Date | Event | Price | Change | Sq Ft Price |
|---|---|---|---|---|
| 10/06/2020 10/06/20 | Sold | $163,000 | +1.9% | $124 / Sq Ft |
| 09/05/2020 09/05/20 | Pending | -- | -- | -- |
| 09/04/2020 09/04/20 | For Sale | $159,900 | +15.9% | $122 / Sq Ft |
| 03/09/2018 03/09/18 | Sold | $138,000 | +2.3% | $105 / Sq Ft |
| 02/09/2018 02/09/18 | Pending | -- | -- | -- |
| 01/24/2018 01/24/18 | For Sale | $134,900 | -- | $103 / Sq Ft |
Tax History Compared to Growth
Tax History
| Year | Tax Paid | Tax Assessment Tax Assessment Total Assessment is a certain percentage of the fair market value that is determined by local assessors to be the total taxable value of land and additions on the property. | Land | Improvement |
|---|---|---|---|---|
| 2024 | $1,968 | $186,100 | $30,100 | $156,000 |
| 2023 | $1,968 | $188,000 | $30,100 | $157,900 |
| 2022 | $1,723 | $160,300 | $30,100 | $130,200 |
| 2021 | $1,481 | $139,700 | $15,600 | $124,100 |
| 2020 | $1,286 | $124,100 | $15,600 | $108,500 |
| 2019 | $1,149 | $116,300 | $15,600 | $100,700 |
| 2018 | $983 | $105,000 | $15,600 | $89,400 |
| 2017 | $2,410 | $101,300 | $15,600 | $85,700 |
| 2016 | $887 | $100,500 | $15,600 | $84,900 |
| 2014 | $736 | $94,500 | $15,600 | $78,900 |
| 2013 | $693 | $94,500 | $15,600 | $78,900 |
Agents Affiliated with this Home
-
Kristen Yazel

Seller's Agent in 2020
Kristen Yazel
CENTURY 21 Scheetz
(317) 721-2745
9 in this area
246 Total Sales
-
Stacy Barry

Seller Co-Listing Agent in 2020
Stacy Barry
CENTURY 21 Scheetz
(317) 705-2500
1 in this area
541 Total Sales
-

Buyer's Agent in 2020
Daniel Mervar
CENTURY 21 Scheetz
(317) 523-9412
1 in this area
83 Total Sales
-
Dennis Nottingham

Seller's Agent in 2018
Dennis Nottingham
RE/MAX Advanced Realty
(317) 298-0961
1 in this area
156 Total Sales
-
Stewart Duhamell
S
Seller Co-Listing Agent in 2018
Stewart Duhamell
RE/MAX Advanced Realty
1 in this area
188 Total Sales
Map
Source: MIBOR Broker Listing Cooperative®
MLS Number: MBR21736430
APN: 49-05-14-109-007.000-600
- 4322 Matrea More Ct
- 7053 Colita More Ct
- 4107 Zinfandel Way
- 6640 Sundown Dr S
- 7220 Village Parkway Dr Unit 8
- 6602 Cobden Ct
- 4470 Village Ln Unit 3
- 4029 Gamay Ln
- 6627 Cobden Ct
- 4311 Village Parkway Cir W Unit 6
- 4112 Eagle Cove Dr E
- 4223 Kestrel Ct
- 4059 Eagle Cove Dr W
- 4480 Village Ln Unit 2
- 4291 Village Parkway Cir W Unit 11
- 4291 Village Parkway Cir W Unit 8
- 4291 Village Parkway Cir W Unit 3
- 6432 Commons Dr
- 4276 Mission Dr
- 4824 Eagles Watch Ln
- 4331 Matrea More Ct
- 7005 Grampian Way
- 4323 Matrea More Ct
- 4322 Apple Cross Dr
- 4332 Apple Cross Dr
- 4315 Matrea More Ct
- 4312 Apple Cross Dr
- 4344 Apple Cross Dr
- 4364 Apple Cross Dr
- 4338 Matrea More Ct
- 7010 Grampian Way
- 4314 Matrea More Ct
- 6978 Grampian Way
- 4331 Apple Cross Dr
- 4321 Apple Cross Dr
- 4345 Apple Cross Dr
- 4367 Castlebay Way
- 4311 Apple Cross Dr
- 6970 Grampian Way
- 4375 Castlebay Way
