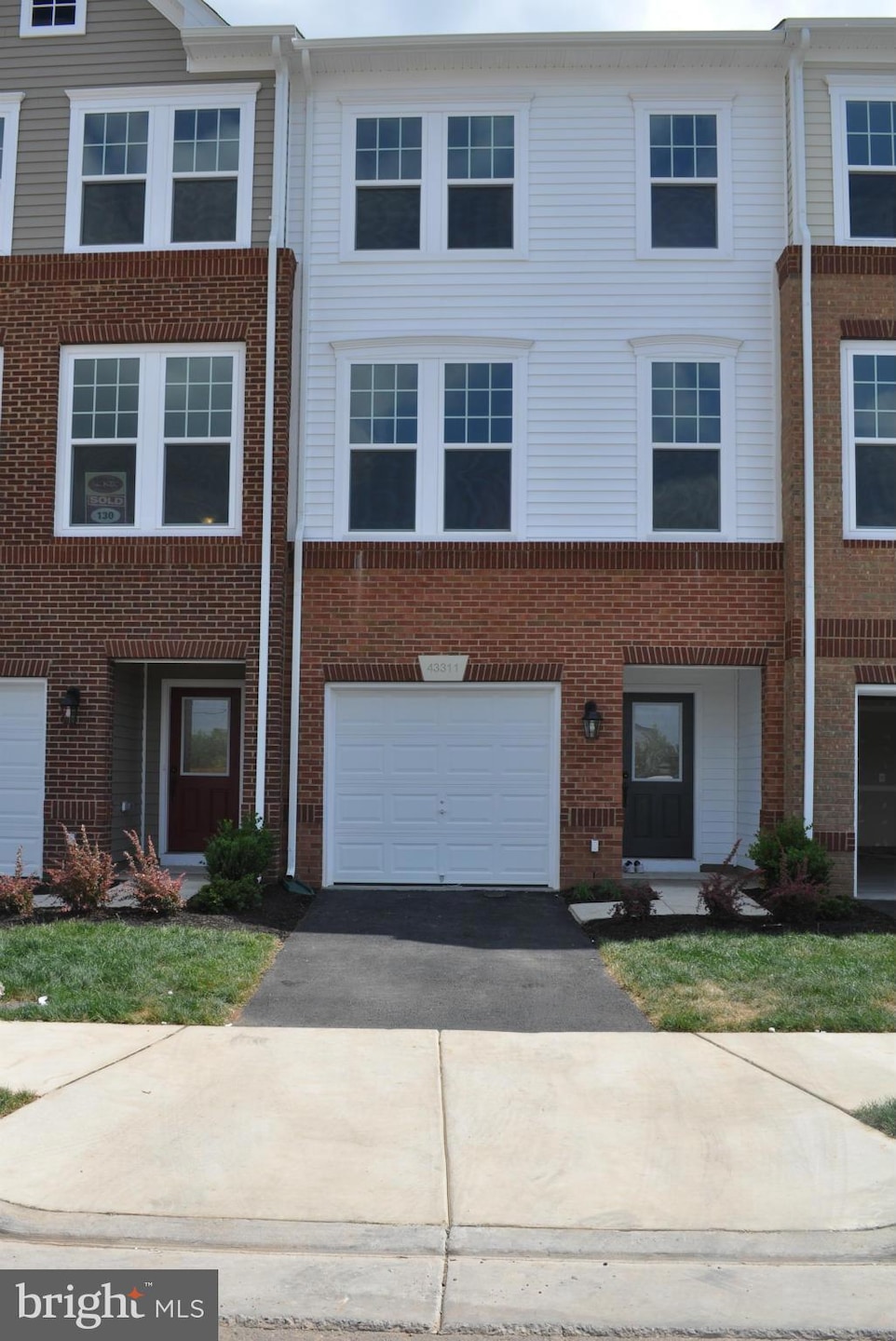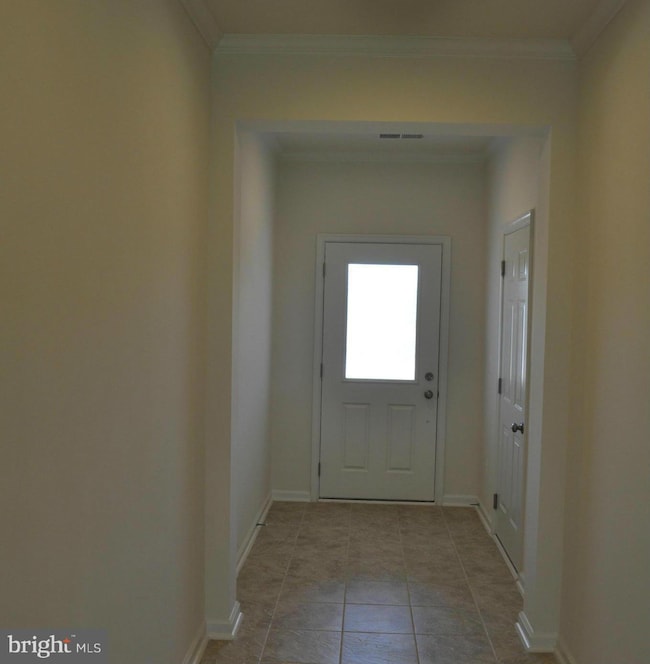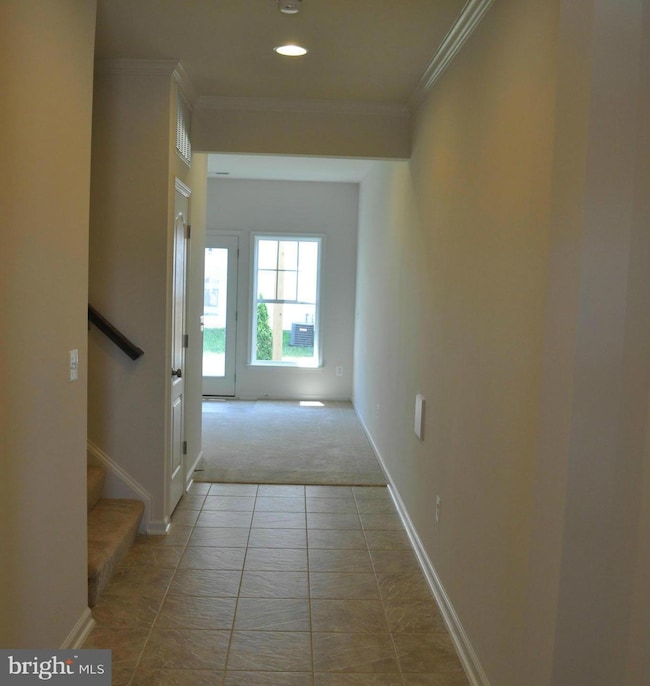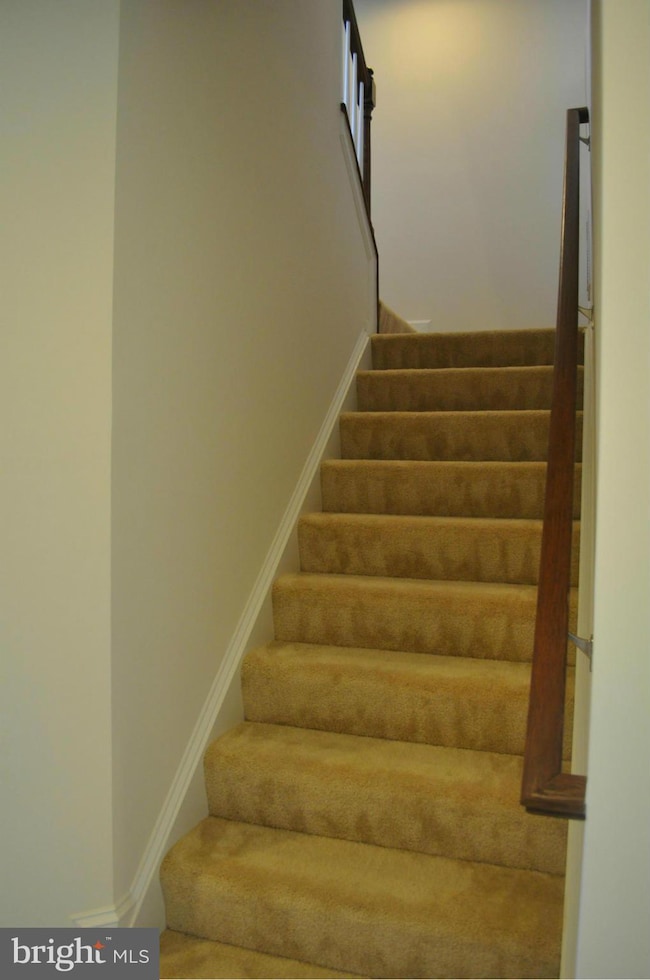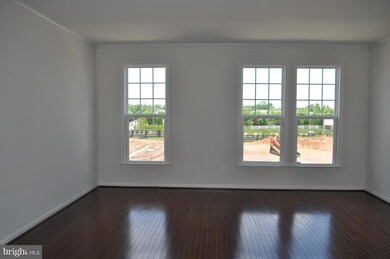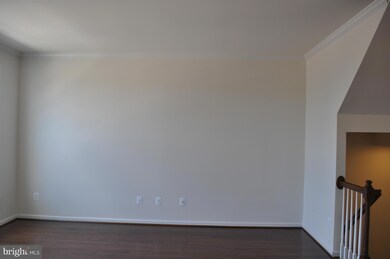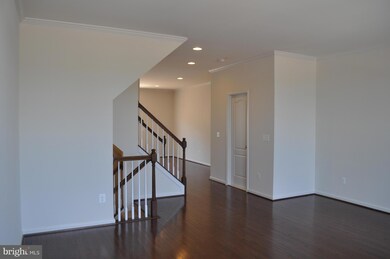43311 Novi Terrace Ashburn, VA 20147
Highlights
- Gourmet Kitchen
- Open Floorplan
- Attic
- Hillside Elementary School Rated A-
- Wood Flooring
- 1 Car Attached Garage
About This Home
WELL MAINTAINED TH IN BROADLANDS*3 LVLS,1860 SF,1 CAR GAR W/OPENER,3 BDRMS,3 FULL BTHS,1 HALF BTH * HARDWOOD FLOORS ON MN LVL*GOURMET KIT W/ SS APPL,GRANITE CTS*RECESSED LIGHTS,FANS*NICE CLOSET SPACES*DECK* WATER EFFICIENT FRONT LOAD WASHER&DRYER*BLINDS*GAS,SHOPPING,BANK,MEDICAL,MOVIES,RESTAURANTS,GROCERY*GOOD SCHOOLS*MIN TO TOLL RD*
Listing Agent
(703) 508-9205 priyameka@gmail.com Franklin Realty LLC License #0225080443 Listed on: 11/19/2025
Townhouse Details
Home Type
- Townhome
Est. Annual Taxes
- $4,825
Year Built
- Built in 2014
Lot Details
- 1,742 Sq Ft Lot
- Property is in very good condition
Parking
- 1 Car Attached Garage
- Garage Door Opener
Home Design
- Brick Exterior Construction
- Concrete Perimeter Foundation
Interior Spaces
- 1,896 Sq Ft Home
- Property has 3 Levels
- Open Floorplan
- Recessed Lighting
- Window Treatments
- Window Screens
- Combination Dining and Living Room
- Wood Flooring
- Attic
Kitchen
- Gourmet Kitchen
- Built-In Oven
- Down Draft Cooktop
- Microwave
- Dishwasher
- Kitchen Island
- Disposal
Bedrooms and Bathrooms
- 3 Bedrooms
- En-Suite Bathroom
Laundry
- Front Loading Dryer
- Washer
Basement
- Walk-Out Basement
- Rear Basement Entry
Utilities
- Forced Air Heating and Cooling System
- Heat Pump System
- Water Dispenser
- Natural Gas Water Heater
Listing and Financial Details
- Residential Lease
- Security Deposit $3,000
- Requires 1 Month of Rent Paid Up Front
- Tenant pays for all utilities, frozen waterpipe damage, lawn/tree/shrub care, light bulbs/filters/fuses/alarm care
- Rent includes hoa/condo fee
- No Smoking Allowed
- 12-Month Min and 24-Month Max Lease Term
- Available 1/1/26
- $50 Application Fee
- $100 Repair Deductible
- Assessor Parcel Number 119381634000
Community Details
Overview
- Property has a Home Owners Association
- Built by VANMETRE
- Signature At Broadlands Subdivision
Pet Policy
- No Pets Allowed
Map
Source: Bright MLS
MLS Number: VALO2111364
APN: 119-38-1634
- 21823 Beckhorn Station Terrace
- 43497 Farringdon Square
- 21744 Dollis Hill Terrace
- 21748 Dollis Hill Terrace
- 21843 Beckhorn Station Terrace
- 21752 Dollis Hill Terrace
- 21754 Dollis Hill Terrace
- 43294 Farringdon Square
- 43298 Farringdon Square
- 43302 Farringdon Square
- Cameron 24-R1-RT Plan at Demott and Silver at Broadlands - Demott and Silver
- Collier 24-R1 Plan at Demott and Silver at Broadlands - Demott and Silver
- Collier 24-R1-RT Plan at Demott and Silver at Broadlands - Demott and Silver
- Cameron 24-R1 Plan at Demott and Silver at Broadlands - Demott and Silver
- 43234 Farringdon Square
- 43376 Farringdon Square
- 43382 Farringdon Square
- 43573 Patching Pond Square
- 40396 Milford Dr
- 21854 Goodwood Terrace
- 21784 Croxley Terrace
- 43330 Farringdon Square
- 21748 Kings Crossing Terrace
- 43396 Farringdon Square
- 21799 Crescent Park Square
- 43265 Sunderleigh Square
- 43259 Sunderleigh Square
- 21834 Jarvis Square
- 43585 Patching Pond Square
- 21516 Inman Park Place
- 21995 Flatiron Terrace
- 21493 Willow Breeze Square
- 21896 Hawksbury Terrace
- 43422 Robey Square
- 21827 High Rock Terrace
- 43489 Old Ryan Rd
- 43544 Jefferson Park St
- 43170 Thistledown Terrace
- 22051 Chelsy Paige Square
- 21892 Blossom Hill Terrace
