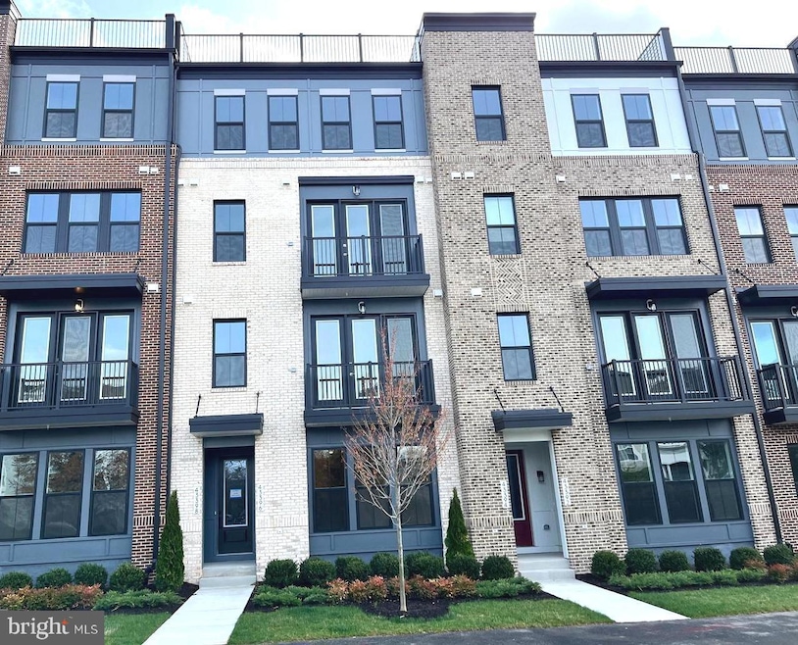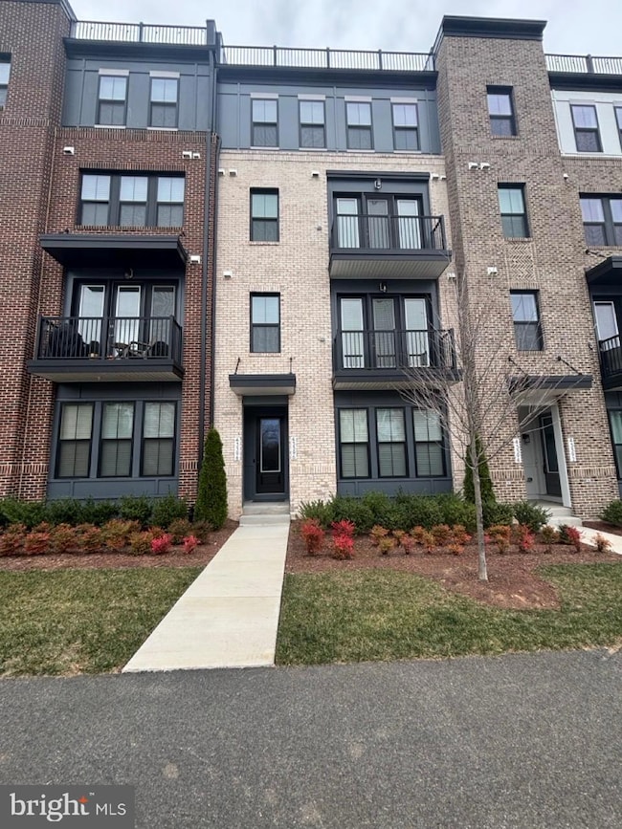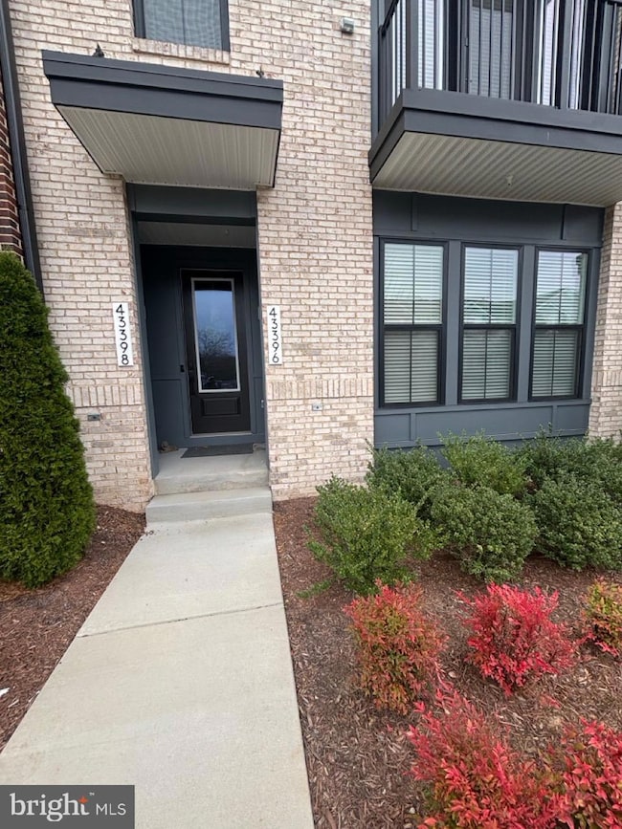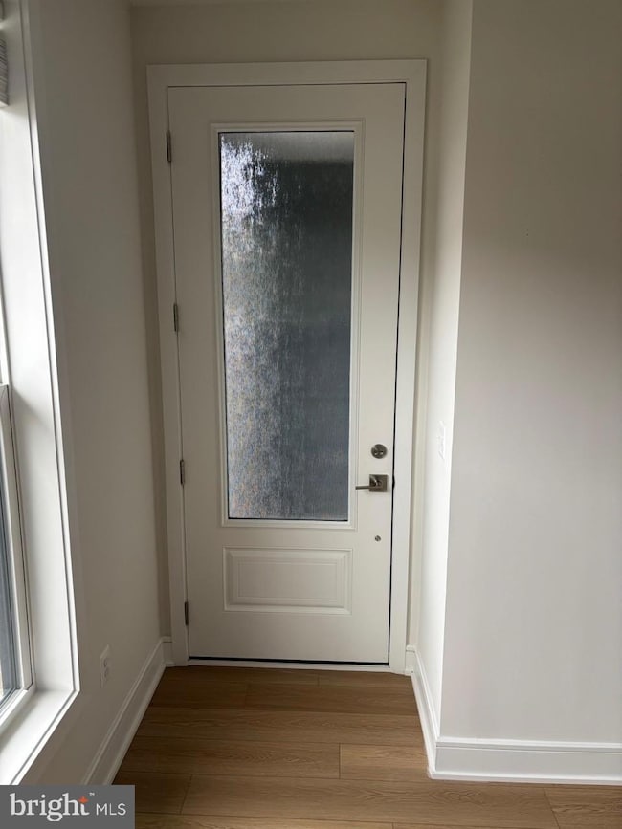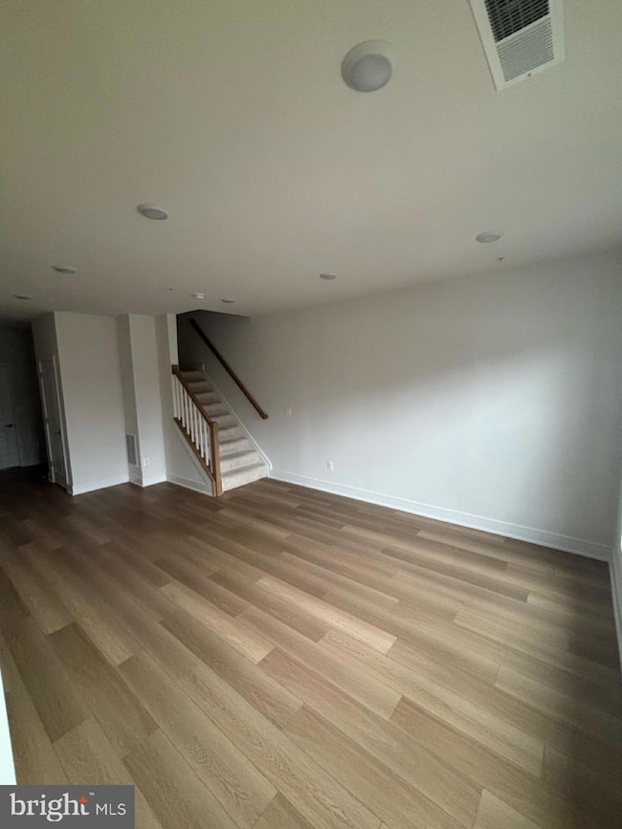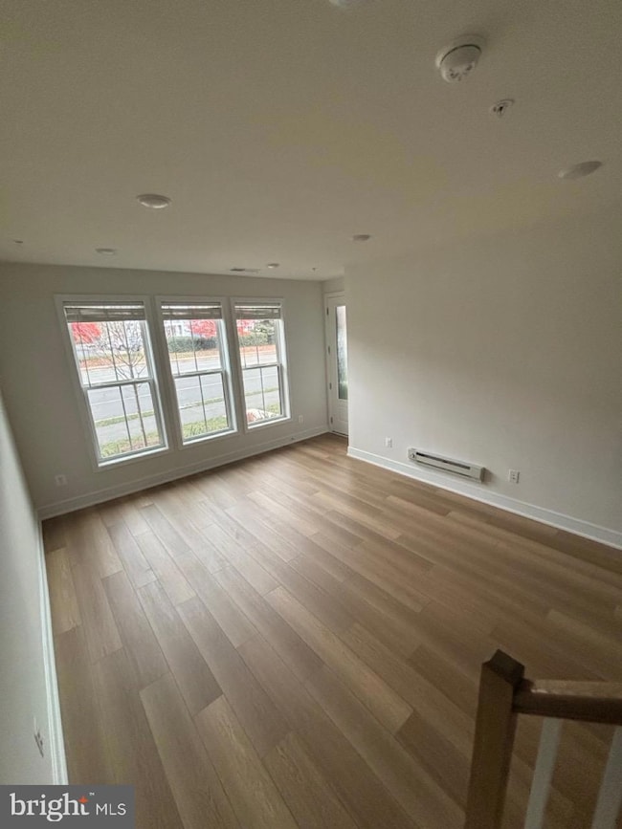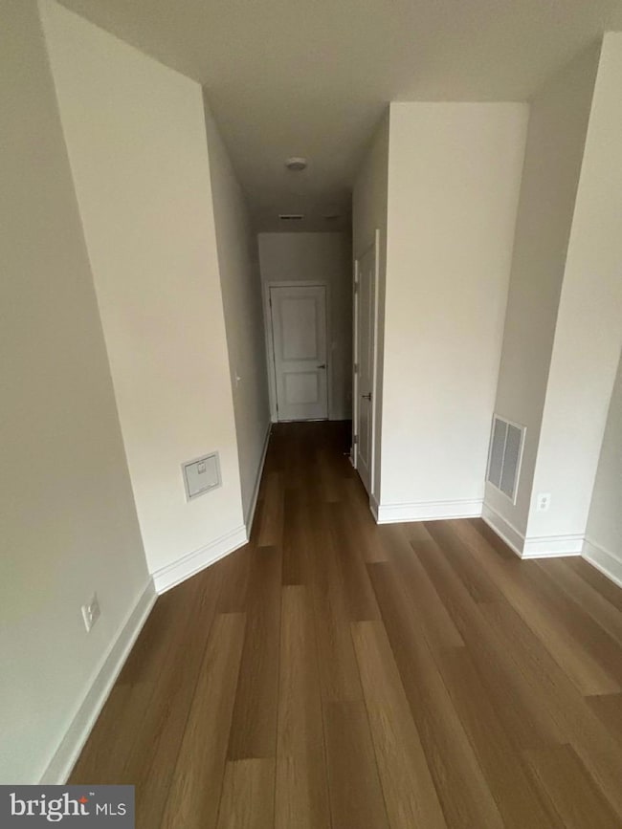43396 Farringdon Square Ashburn, VA 20148
Highlights
- Fitness Center
- Panoramic View
- Recreation Room
- Hillside Elementary School Rated A-
- Open Floorplan
- Great Room
About This Home
This light-filled Van Meter Collier II condo lives like a town home with four levels, three spacious bedrooms and two full and two half baths. A HUGE rooftop is the icing on the cake! Desired features include tall ceilings, large windows and luxury vinyl plank through much of the home. Enter on level one through front door or garage into spacious rec room with half bath. The second floor features kitchen with stainless appliances (including double oven & French door refrigerator), quartz counters, island with seating and opens to living area with French door to balcony. There’s also a powder room on this level. The third level is devoted to primary bedroom with private balcony, two walk-in closets and luxury bathroom with double sinks and oversized frameless shower. Level four features two spacious bedrooms and a full bath. Remember that rooftop deck? Your guests won’t forget this amazing entertainment space with view for miles including mountains to the west. No worries on where to park. One car garage offers electric car charging capabilities and there’s also a driveway space and ample parking. Farringdon Square is situated in the amenity-filled community of Broadlands with pools, parks, green spaces, hiking biking and walking trails, shops, restaurants and more. COMMUTING OPTIONS: Walk to bus stop and Metro Silver Line station, Greenway is less than a mile and Route 28 a short drive. OWNER WILL CONSIDER ONE DOG LESS THAN 20 POUNDS.
Listing Agent
(703) 346-2293 puneet.bhagi@gmail.com DMV Realty, INC. License #0225178862 Listed on: 11/17/2025

Townhouse Details
Home Type
- Townhome
Year Built
- Built in 2023
Lot Details
- Landscaped
- Sprinkler System
Parking
- 1 Car Attached Garage
- Rear-Facing Garage
- Driveway
- Parking Lot
Property Views
- Panoramic
- Mountain
Home Design
- Masonry
Interior Spaces
- 2,300 Sq Ft Home
- Property has 4 Levels
- Open Floorplan
- Ceiling height of 9 feet or more
- Low Emissivity Windows
- Insulated Windows
- Entrance Foyer
- Great Room
- Combination Dining and Living Room
- Recreation Room
- Laundry on upper level
Kitchen
- Breakfast Area or Nook
- Gas Oven or Range
- Built-In Microwave
- Ice Maker
- Dishwasher
- Stainless Steel Appliances
- Kitchen Island
- Upgraded Countertops
- Disposal
Flooring
- Carpet
- Ceramic Tile
- Luxury Vinyl Plank Tile
Bedrooms and Bathrooms
- 3 Bedrooms
- Walk-in Shower
Outdoor Features
- Balcony
- Exterior Lighting
Schools
- Hillside Elementary School
- Eagle Ridge Middle School
- Briar Woods High School
Utilities
- Forced Air Heating and Cooling System
- Vented Exhaust Fan
- Programmable Thermostat
- Natural Gas Water Heater
- Phone Available
Listing and Financial Details
- Residential Lease
- Security Deposit $3,500
- Tenant pays for all utilities
- No Smoking Allowed
- 12-Month Min and 24-Month Max Lease Term
- Available 11/17/25
- Assessor Parcel Number 119366359005
Community Details
Overview
- Property has a Home Owners Association
- Association fees include common area maintenance, pool(s), sewer, trash, water
- Broadlands HOA
- Demott & Silver Condos
- Built by VAN METRE HOMES
- Demott & Silver Subdivision, Collier II Floorplan
Amenities
- Community Center
Recreation
- Tennis Courts
- Community Playground
- Fitness Center
- Community Pool
Pet Policy
- Pet Size Limit
- Pet Deposit $500
- Dogs Allowed
Map
Source: Bright MLS
MLS Number: VALO2111238
- 43382 Farringdon Square
- 43376 Farringdon Square
- 21754 Dollis Hill Terrace
- 21752 Dollis Hill Terrace
- 21748 Dollis Hill Terrace
- 21746 Dollis Hill Terrace
- 21744 Dollis Hill Terrace
- 43497 Farringdon Square
- 21843 Beckhorn Station Terrace
- 21823 Beckhorn Station Terrace
- 43234 Farringdon Square
- 40396 Milford Dr
- 21934 Windover Dr
- Cameron 24-R1-RT Plan at Demott and Silver at Broadlands - Demott and Silver
- Collier 24-R1 Plan at Demott and Silver at Broadlands - Demott and Silver
- Collier 24-R1-RT Plan at Demott and Silver at Broadlands - Demott and Silver
- Cameron 24-R1 Plan at Demott and Silver at Broadlands - Demott and Silver
- 21816 Ainsley Ct
- 43294 Farringdon Square
- 43298 Farringdon Square
- 21799 Crescent Park Square
- 43330 Farringdon Square
- 21784 Croxley Terrace
- 21896 Hawksbury Terrace
- 43259 Sunderleigh Square
- 43265 Sunderleigh Square
- 21748 Kings Crossing Terrace
- 43170 Thistledown Terrace
- 21516 Inman Park Place
- 21493 Willow Breeze Square
- 21834 Jarvis Square
- 21995 Flatiron Terrace
- 43585 Patching Pond Square
- 43422 Robey Square
- 43489 Old Ryan Rd
- 43544 Jefferson Park St
- 21827 High Rock Terrace
- 22051 Chelsy Paige Square
- 21201 Sundial Ct
- 22170 Penelope Heights Terrace
