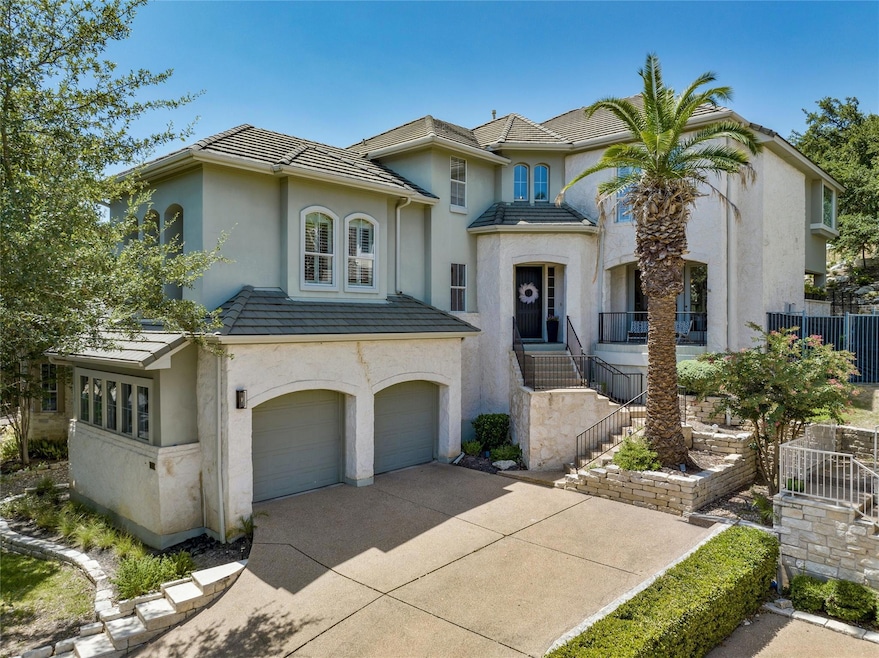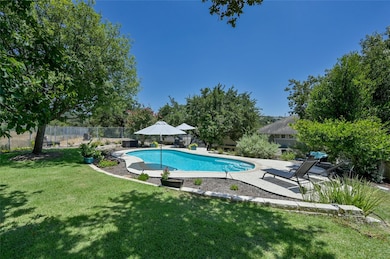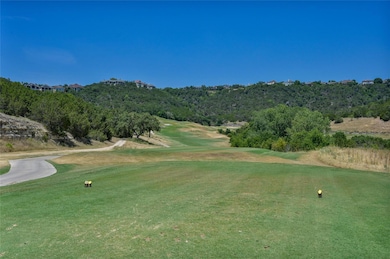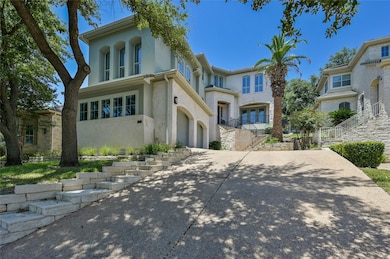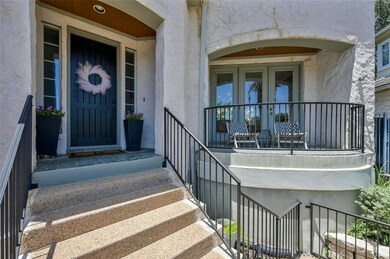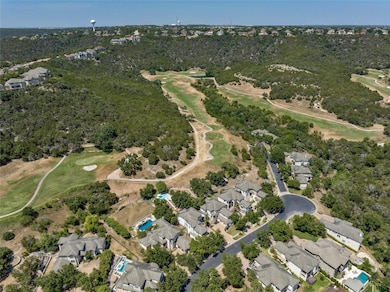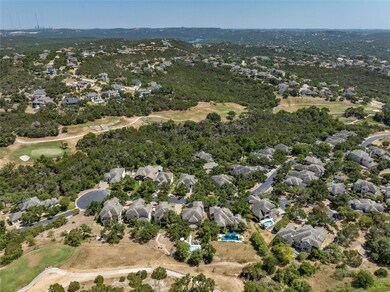
4332 Canoas Dr Austin, TX 78730
River Place NeighborhoodEstimated payment $9,443/month
Highlights
- On Golf Course
- Fitness Center
- Panoramic View
- River Place Elementary School Rated A
- In Ground Pool
- Gated Community
About This Home
Amazingly UPDATED home in the highly desirable gated section of River Place. This home has everything anyone could dream of in a perfect home ~ Updated true Chef's kitchen with white countertops and a great sit-at kitchen island; Kitchen opens to a breakfast area and living area with a gorgeous fireplace and tons of windows which bring in all the natural light; A formal dining with built in storage is truly inviting; A separate living area with another fireplace and Juliet balcony embodies comfort while still being beautiful; Romantic Master Suite with an incredibly updated Master bath that you won't ever want to leave - master closet is fully updated to accommodate his and hers complete wardrobes; the Backyard Oasis is unparalleled in its beauty - the lower level has a full built in barbeque with steps up to the gorgeous pool all with INCREDIBLE VIEWS of the golf course and hill country. There is the River Place Country Club, tons of shopping and all schools zoned are Exemplary which only add to the amazing qualities in this home. Take your golf cart in just a 2 minute drive to the Country Club. THERE IS NOTHING LIKE THIS IN ONE OF THE BEST NEIGHBORHOODS IN AUSTIN!
Listing Agent
Compass RE Texas, LLC Brokerage Phone: (512) 470-4663 License #0485830 Listed on: 06/26/2025

Home Details
Home Type
- Single Family
Est. Annual Taxes
- $20,003
Year Built
- Built in 1999
Lot Details
- 0.32 Acre Lot
- On Golf Course
- Cul-De-Sac
- South Facing Home
- Wrought Iron Fence
- Privacy Fence
- Sprinkler System
- Wooded Lot
HOA Fees
- $160 Monthly HOA Fees
Parking
- 2 Car Attached Garage
- Multiple Garage Doors
- Garage Door Opener
Property Views
- Panoramic
- Golf Course
- Hills
- Park or Greenbelt
Home Design
- Slab Foundation
- Tile Roof
- Masonry Siding
- Stone Veneer
- Stucco
Interior Spaces
- 3,825 Sq Ft Home
- 2-Story Property
- Open Floorplan
- Built-In Features
- Bookcases
- Crown Molding
- High Ceiling
- Ceiling Fan
- Recessed Lighting
- Gas Log Fireplace
- Plantation Shutters
- Entrance Foyer
- Family Room with Fireplace
- 2 Fireplaces
- Living Room with Fireplace
- Multiple Living Areas
- Dining Area
- Fire and Smoke Detector
Kitchen
- Eat-In Kitchen
- Breakfast Bar
- Self-Cleaning Convection Oven
- Gas Cooktop
- Free-Standing Range
- Microwave
- Dishwasher
- Wine Refrigerator
- Stainless Steel Appliances
- Kitchen Island
- Quartz Countertops
- Disposal
Flooring
- Wood
- Carpet
- Tile
Bedrooms and Bathrooms
- 4 Bedrooms
- Walk-In Closet
- Double Vanity
- Soaking Tub
Pool
- In Ground Pool
- Fence Around Pool
Outdoor Features
- Balcony
- Deck
- Covered patio or porch
- Outdoor Kitchen
- Outdoor Gas Grill
Schools
- River Place Elementary School
- Four Points Middle School
- Vandegrift High School
Utilities
- Central Heating and Cooling System
- Cooling System Powered By Gas
- Vented Exhaust Fan
- Heating System Uses Natural Gas
- Underground Utilities
- Municipal Utilities District for Water and Sewer
- ENERGY STAR Qualified Water Heater
- High Speed Internet
- Cable TV Available
Additional Features
- Sustainability products and practices used to construct the property include see remarks
- Property is near a golf course
Listing and Financial Details
- Assessor Parcel Number 01433402490000
- Tax Block A
Community Details
Overview
- Association fees include common area maintenance, insurance
- River Place HOA
- Built by Fedrick Harris
- River Place Sec 22 Subdivision
- Community Lake
Amenities
- Picnic Area
- Common Area
- Game Room
- Community Kitchen
Recreation
- Golf Course Community
- Tennis Courts
- Sport Court
- Community Playground
- Fitness Center
- Community Pool
- Putting Green
- Park
- Trails
Security
- Gated Community
Map
Home Values in the Area
Average Home Value in this Area
Tax History
| Year | Tax Paid | Tax Assessment Tax Assessment Total Assessment is a certain percentage of the fair market value that is determined by local assessors to be the total taxable value of land and additions on the property. | Land | Improvement |
|---|---|---|---|---|
| 2023 | $20,003 | $1,084,037 | $0 | $0 |
| 2022 | $22,908 | $985,488 | $0 | $0 |
| 2021 | $22,671 | $895,898 | $220,000 | $675,898 |
| 2020 | $18,545 | $730,729 | $220,000 | $510,729 |
| 2019 | $18,374 | $730,729 | $220,000 | $510,729 |
| 2018 | $17,898 | $688,159 | $214,327 | $473,832 |
| 2017 | $14,531 | $601,642 | $220,000 | $381,642 |
| 2016 | $14,641 | $606,185 | $220,000 | $386,185 |
| 2015 | $13,583 | $619,278 | $220,000 | $415,036 |
| 2014 | $13,583 | $562,980 | $0 | $0 |
Property History
| Date | Event | Price | Change | Sq Ft Price |
|---|---|---|---|---|
| 06/26/2025 06/26/25 | For Sale | $1,375,000 | +52.8% | $359 / Sq Ft |
| 12/09/2020 12/09/20 | Sold | -- | -- | -- |
| 10/31/2020 10/31/20 | Pending | -- | -- | -- |
| 10/26/2020 10/26/20 | For Sale | $900,000 | 0.0% | $235 / Sq Ft |
| 10/21/2020 10/21/20 | Off Market | -- | -- | -- |
| 10/21/2020 10/21/20 | For Sale | $900,000 | +2.9% | $235 / Sq Ft |
| 09/03/2020 09/03/20 | Sold | -- | -- | -- |
| 07/14/2020 07/14/20 | Pending | -- | -- | -- |
| 07/09/2020 07/09/20 | For Sale | $875,000 | +41.4% | $229 / Sq Ft |
| 09/25/2015 09/25/15 | Sold | -- | -- | -- |
| 08/05/2015 08/05/15 | Pending | -- | -- | -- |
| 04/29/2015 04/29/15 | Price Changed | $619,000 | -3.1% | $162 / Sq Ft |
| 02/26/2015 02/26/15 | For Sale | $639,000 | -- | $167 / Sq Ft |
Purchase History
| Date | Type | Sale Price | Title Company |
|---|---|---|---|
| Vendors Lien | -- | First American Title | |
| Vendors Lien | -- | None Available | |
| Vendors Lien | -- | None Available | |
| Vendors Lien | -- | Stewart Title |
Mortgage History
| Date | Status | Loan Amount | Loan Type |
|---|---|---|---|
| Open | $740,000 | New Conventional | |
| Previous Owner | $290,600 | Stand Alone Second | |
| Previous Owner | $510,400 | New Conventional | |
| Previous Owner | $488,000 | Adjustable Rate Mortgage/ARM | |
| Previous Owner | $391,300 | Adjustable Rate Mortgage/ARM | |
| Previous Owner | $417,000 | Unknown | |
| Previous Owner | $20,000 | Unknown | |
| Previous Owner | $450,800 | Unknown | |
| Previous Owner | $427,400 | Unknown | |
| Previous Owner | $392,000 | No Value Available |
Similar Homes in Austin, TX
Source: Unlock MLS (Austin Board of REALTORS®)
MLS Number: 7345295
APN: 456663
- 4700 River Place Blvd Unit 3
- 3973 River Place Blvd
- 4206 River Place Blvd
- 10008 Inshore Dr
- 4105 Michael Neill Dr
- 10005 Cormorant Cove
- 10809 Range View Dr
- 10204 Treasure Island Dr
- 5100 Hadle Cove
- 9604 Big View Dr
- 5156 China Garden Dr
- 4700 High Gate Dr
- 4616 High Gate Dr
- 10113 Planters Woods Dr
- 5304 China Garden Dr
- 10239 Scull Creek Dr
- 3350 Far View Dr
- 10601 Showboat Cove
- 5201 Keene Cove
- 10012 Scull Creek Dr
- 10809 Range View Dr
- 9604 Big View Dr
- 10608 Sun Tree Cove
- 5407 Merrywing Cir
- 6507 River Place Blvd
- 6201 River Place Blvd Unit 10
- 2305 Balboa Rd
- 4500 Steiner Ranch Blvd
- 2218 Bahama Rd
- 4202 Front Range Ln
- 10301 Farm-To-market Rd 2222 Rd
- 11613 Woodland Hills Trail
- 3609 Latimer Dr
- 2617 University Club Dr
- 4132 Canyon Glen Cir
- 6701 Fm 620 N
- 12536 Canyon Glen Dr
- 3914 Latimer Dr
- 11203 Ranch Road 2222 Unit 1302
- 11203 Ranch Road 2222 Unit 1502
