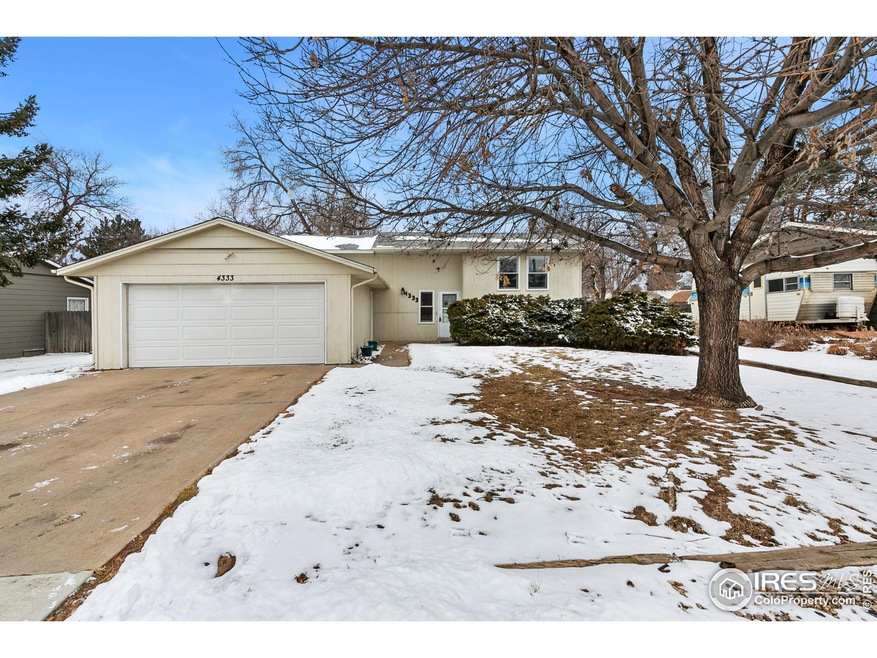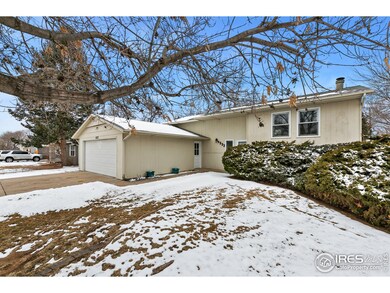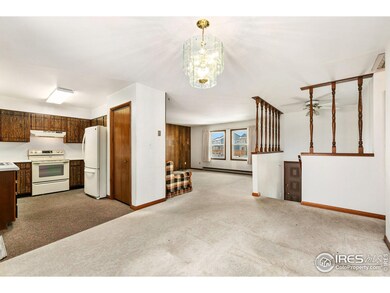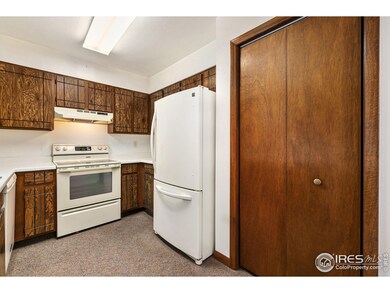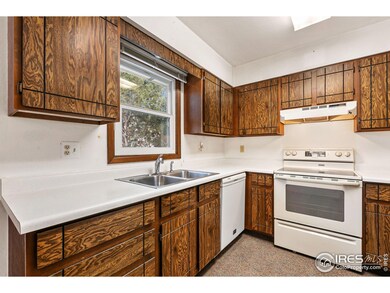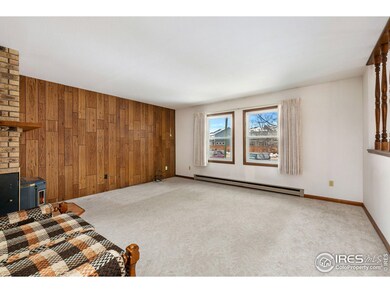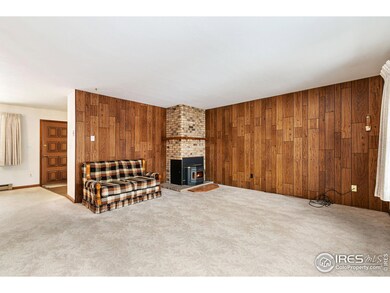
4333 Main St Timnath, CO 80547
Highlights
- Parking available for a boat
- Deck
- 3 Car Attached Garage
- Bethke Elementary School Rated A-
- No HOA
- Eat-In Kitchen
About This Home
As of June 2025Bring your toys to this 5-bedroom, 2-bath vintage home that sits on over a quarter acre with no HOA-offering the freedom to make it your own. The spacious attached two-car garage, plus an additional detached one-car garage and shed, provide ample storage for vehicles, tools, or recreational gear. Inside, the main floor boasts a bright living room, two comfortable bedrooms, and a full bath. Have coffee on the deck outside the kitchen and enjoy the mature landscaping and privacy. The lower garden level adds more space with three additional bedrooms, a rec room, a second bath, and a dedicated laundry area. Enjoy the charm of Timnath, a short distance to downtown for coffee or a local craft beer. Plus, you're just minutes from Costco, Walmart, and I-25 for easy commuting and shopping. A fantastic opportunity to own a spacious home in a growing, yet quaint community!
Last Agent to Sell the Property
Kentwood RE Northern Prop Llc Listed on: 02/19/2025

Home Details
Home Type
- Single Family
Est. Annual Taxes
- $3,289
Year Built
- Built in 1979
Lot Details
- 0.29 Acre Lot
Parking
- 3 Car Attached Garage
- Parking available for a boat
Home Design
- Wood Frame Construction
- Composition Roof
Interior Spaces
- 2,136 Sq Ft Home
- 2-Story Property
- Ceiling Fan
- Circulating Fireplace
- Window Treatments
- Family Room
- Carpet
Kitchen
- Eat-In Kitchen
- Electric Oven or Range
- Dishwasher
Bedrooms and Bathrooms
- 5 Bedrooms
- 2 Full Bathrooms
Laundry
- Laundry on lower level
- Dryer
- Washer
Outdoor Features
- Deck
- Outdoor Storage
Schools
- Timnath Elementary School
- Timnath Middle-High School
Utilities
- Cooling Available
- Forced Air Heating System
- High Speed Internet
- Satellite Dish
- Cable TV Available
Community Details
- No Home Owners Association
- Moberly Add Subdivision
Listing and Financial Details
- Assessor Parcel Number R0785377
Ownership History
Purchase Details
Home Financials for this Owner
Home Financials are based on the most recent Mortgage that was taken out on this home.Purchase Details
Home Financials for this Owner
Home Financials are based on the most recent Mortgage that was taken out on this home.Purchase Details
Similar Homes in Timnath, CO
Home Values in the Area
Average Home Value in this Area
Purchase History
| Date | Type | Sale Price | Title Company |
|---|---|---|---|
| Special Warranty Deed | $685,000 | Fidelity National Title | |
| Personal Reps Deed | $470,000 | None Listed On Document | |
| Warranty Deed | $68,500 | -- |
Mortgage History
| Date | Status | Loan Amount | Loan Type |
|---|---|---|---|
| Open | $395,000 | New Conventional | |
| Previous Owner | $30,000 | Construction | |
| Previous Owner | $455,000 | New Conventional | |
| Previous Owner | $95,000 | Construction | |
| Previous Owner | $412,500 | Reverse Mortgage Home Equity Conversion Mortgage | |
| Previous Owner | $109,000 | New Conventional | |
| Previous Owner | $122,000 | Unknown | |
| Previous Owner | $120,000 | Unknown |
Property History
| Date | Event | Price | Change | Sq Ft Price |
|---|---|---|---|---|
| 06/06/2025 06/06/25 | Sold | $685,000 | -1.4% | $306 / Sq Ft |
| 05/09/2025 05/09/25 | For Sale | $695,000 | +47.9% | $310 / Sq Ft |
| 03/03/2025 03/03/25 | Sold | $470,000 | -6.0% | $220 / Sq Ft |
| 02/19/2025 02/19/25 | For Sale | $500,000 | -- | $234 / Sq Ft |
Tax History Compared to Growth
Tax History
| Year | Tax Paid | Tax Assessment Tax Assessment Total Assessment is a certain percentage of the fair market value that is determined by local assessors to be the total taxable value of land and additions on the property. | Land | Improvement |
|---|---|---|---|---|
| 2025 | $3,439 | $42,934 | $2,010 | $40,924 |
| 2024 | $3,289 | $42,934 | $2,010 | $40,924 |
| 2022 | $1,992 | $26,076 | $2,085 | $23,991 |
| 2021 | $2,013 | $26,827 | $2,145 | $24,682 |
| 2020 | $1,843 | $25,025 | $2,145 | $22,880 |
| 2019 | $1,850 | $25,025 | $2,145 | $22,880 |
| 2018 | $1,528 | $22,385 | $2,160 | $20,225 |
| 2017 | $1,523 | $22,385 | $2,160 | $20,225 |
| 2016 | $943 | $17,321 | $2,388 | $14,933 |
| 2015 | $938 | $17,320 | $2,390 | $14,930 |
| 2014 | $754 | $15,050 | $2,390 | $12,660 |
Agents Affiliated with this Home
-
Dustin Khaffaji

Seller's Agent in 2025
Dustin Khaffaji
RE/MAX
(970) 231-9298
37 Total Sales
-
Sarah Blaise Hay-Arthur

Seller's Agent in 2025
Sarah Blaise Hay-Arthur
Kentwood Real Estate
(970) 481-8262
60 Total Sales
-
Christine Motschall

Buyer's Agent in 2025
Christine Motschall
RE/MAX
(970) 590-5276
143 Total Sales
-
JC Coulter

Buyer's Agent in 2025
JC Coulter
Property Partners
(719) 838-9011
55 Total Sales
Map
Source: IRES MLS
MLS Number: 1026689
APN: 87344-18-006
- 4321 Main St
- 6710 Stone Point Dr
- 6785 Maple Leaf Dr
- Telluride 1A Plan at Timnath Ranch - Townhomes
- Copperhead Plan at Timnath Ranch - Townhomes
- Telluride Plan at Timnath Ranch - Townhomes
- 6789 Maple Leaf Dr
- 4898 River Roads
- 4894 River Roads
- Eldorado Plan at Timnath Ranch - Wilder
- Timberline Plan at Timnath Ranch - Wilder
- Cascade Plan at Timnath Ranch - Wilder
- Monarch Plan at Timnath Ranch - Wilder
- 6825 Maple Leaf Dr Unit 201
- 6809 Maple Leaf Dr Unit 101
- 6809 Maple Leaf Dr Unit 202
- 4901 Autumn Leaf Dr
- 4905 Autumn Leaf Dr
- 6963 Stonebrook Dr
- 6959 Stonebrook Dr
