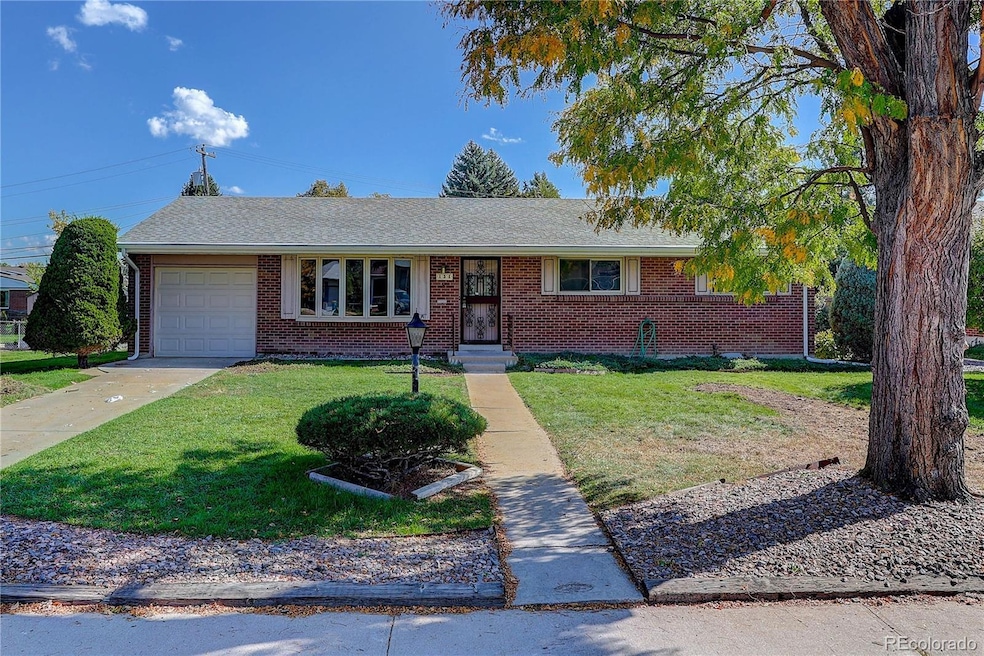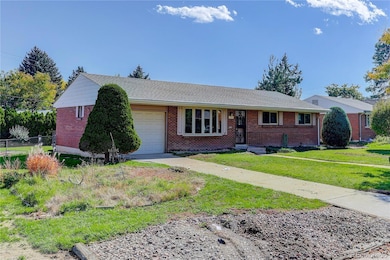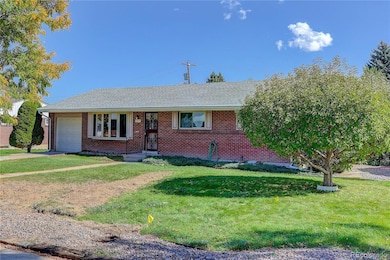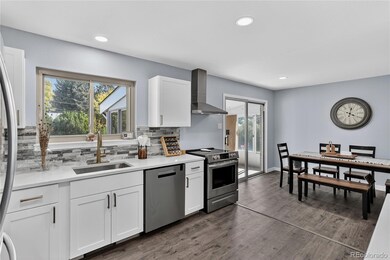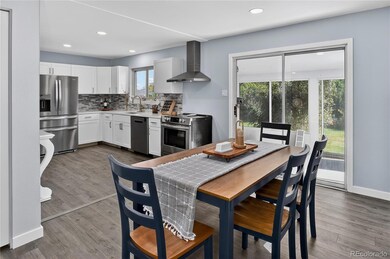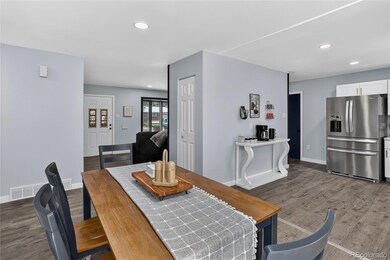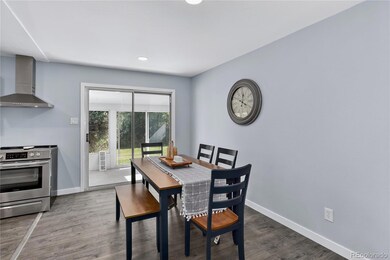434 Racine St Aurora, CO 80011
Lyn Knoll NeighborhoodEstimated payment $2,577/month
Highlights
- Primary Bedroom Suite
- Home Office
- Living Room
- No HOA
- 1 Car Attached Garage
- 1-Story Property
About This Home
Stunningly Renovated 3 Bed, 3 Bath Home with Great Curb Appeal – Move-In Ready!
This beautifully updated home features brand-new interior finishes including fresh paint, modern flooring, stylish tile work, and new appliances! Enjoy a contemporary look without the high price tag.
Step inside to discover a bright and welcoming layout, perfect for everyday living and holiday entertaining. The spacious yard is ideal for gatherings, barbecues, or simply relaxing outdoors. Two basement bedrooms are non-conforming.
Location, Location, Location! Just one block from Del Mar Park and the Family Aquatic Center, near High Line Trail, only 1 mile from the Anschutz Medical Campus, and close to major highways and top-rated restaurants — this home puts you in the heart of it all.
Don’t miss this incredible opportunity! Call today to schedule your private showing!
Listing Agent
Coldwell Banker Realty 54 Brokerage Email: lynda.chrisp@cbrealty.com,720-249-9889 License #100044852 Listed on: 10/23/2025

Home Details
Home Type
- Single Family
Est. Annual Taxes
- $1,830
Year Built
- Built in 1962
Parking
- 1 Car Attached Garage
Home Design
- Brick Exterior Construction
- Frame Construction
- Composition Roof
Interior Spaces
- 1-Story Property
- Family Room
- Living Room
- Dining Room
- Home Office
Bedrooms and Bathrooms
- 5 Bedrooms | 3 Main Level Bedrooms
- Primary Bedroom Suite
Basement
- Basement Fills Entire Space Under The House
- 2 Bedrooms in Basement
Schools
- Lyn Knoll Elementary School
- South Middle School
- Aurora Central High School
Additional Features
- 9,583 Sq Ft Lot
- Forced Air Heating and Cooling System
Community Details
- No Home Owners Association
- Park View Estates Subdivision
Listing and Financial Details
- Exclusions: Personal/staging items
- Assessor Parcel Number 031138388
Map
Home Values in the Area
Average Home Value in this Area
Tax History
| Year | Tax Paid | Tax Assessment Tax Assessment Total Assessment is a certain percentage of the fair market value that is determined by local assessors to be the total taxable value of land and additions on the property. | Land | Improvement |
|---|---|---|---|---|
| 2024 | $1,775 | $25,795 | -- | -- |
| 2023 | $1,775 | $25,795 | $0 | $0 |
| 2022 | $1,515 | $22,038 | $0 | $0 |
| 2021 | $1,564 | $22,038 | $0 | $0 |
| 2020 | $1,535 | $21,894 | $0 | $0 |
| 2019 | $1,527 | $21,894 | $0 | $0 |
| 2018 | $990 | $16,567 | $0 | $0 |
| 2017 | $862 | $16,567 | $0 | $0 |
| 2016 | $638 | $13,580 | $0 | $0 |
| 2015 | $616 | $13,580 | $0 | $0 |
| 2014 | $451 | $9,568 | $0 | $0 |
| 2013 | -- | $10,450 | $0 | $0 |
Property History
| Date | Event | Price | List to Sale | Price per Sq Ft | Prior Sale |
|---|---|---|---|---|---|
| 11/04/2025 11/04/25 | Price Changed | $460,000 | -3.2% | $270 / Sq Ft | |
| 10/23/2025 10/23/25 | For Sale | $475,000 | +33.1% | $279 / Sq Ft | |
| 09/29/2025 09/29/25 | Sold | $357,000 | -4.8% | $210 / Sq Ft | View Prior Sale |
| 09/16/2025 09/16/25 | For Sale | $375,000 | -- | $220 / Sq Ft |
Purchase History
| Date | Type | Sale Price | Title Company |
|---|---|---|---|
| Personal Reps Deed | $357,000 | None Listed On Document | |
| Deed | -- | -- | |
| Deed | -- | -- | |
| Deed | -- | -- |
Mortgage History
| Date | Status | Loan Amount | Loan Type |
|---|---|---|---|
| Open | $310,000 | Construction |
Source: REcolorado®
MLS Number: 5484618
APN: 1973-12-2-04-011
- 390 Scranton St
- 576 Oakland Ct
- 306 Oakland St
- 13700 E 5th Cir
- 11692 E 2nd Ave Unit 11692 E 2nd Ave
- 358 Potomac Way
- 1717 N Paris St Unit 8
- 1170 Racine St Unit Whole House
- 432 Lima St
- 12000 E 13th Ave
- 1296 Vaughn St
- 11403 E Ellsworth Place
- 273 S Newark Cir
- 575 Billings St
- 14251 E 1st Dr Unit 303
- 13232 E 13th Place Unit FL2-ID1039101P
- 1320 Quari St
- 14211 E 1st Dr Unit 307
- 14353 E 1st Dr Unit 201
- 13033 E 14th Place
