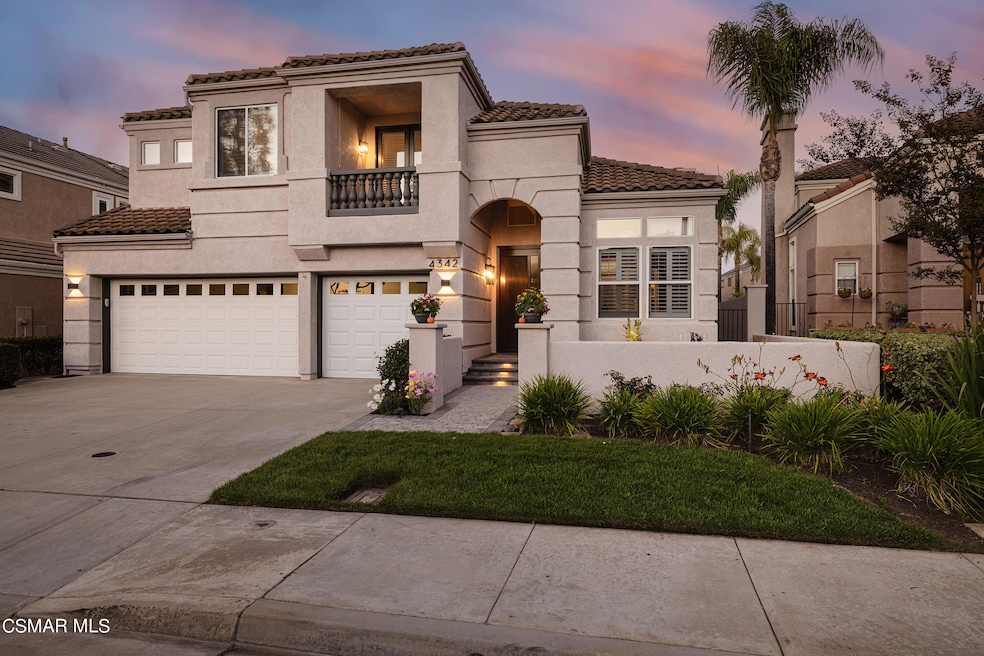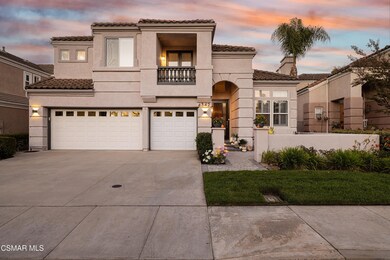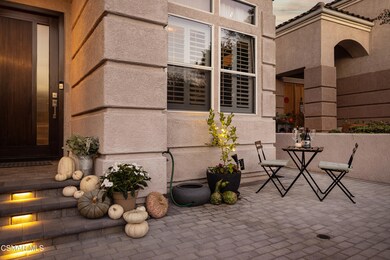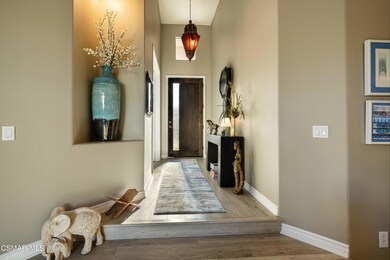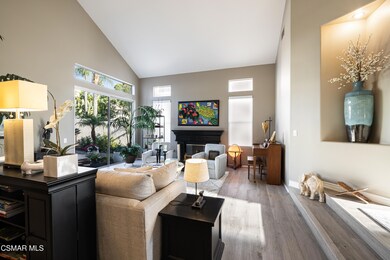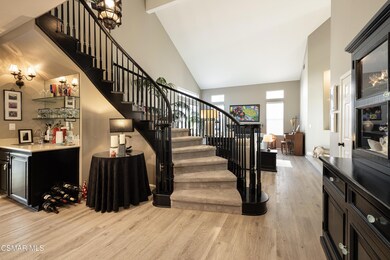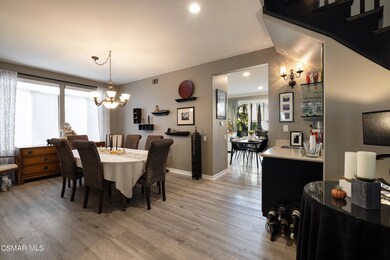
4342 Cedardale Rd Moorpark, CA 93021
Highlights
- In Ground Pool
- Clubhouse
- Two Story Ceilings
- Walnut Canyon Elementary School Rated A
- Property is near a park
- Engineered Wood Flooring
About This Home
As of November 2024Pride of ownership radiates from this stunning 5-bedroom, 3.5-bath home located in a highly desirable area of Moorpark. Upon entering through the grand wooden door, you are welcomed by the sight of vaulted ceilings in the formal living room and a spacious slider that opens to a meticulously landscaped backyard. Passing the spiral staircase, you'll discover a formal dining room complete with a wet bar, leading into a chef's kitchen that flows into the family room. The downstairs also includes a private bedroom with an attached bathroom. On the upper level, you'll find three more bedrooms located at the far end of the house, accompanied by a dual vanity bathroom. Down the hall, the laundry room has been stylishly decorated with light pink and gold accents. The primary suite, located at the opposite end, serves as a peaceful retreat, complete with an attached balcony. The bathroom has been recently updated, featuring a standalone tub and a spacious shower adorned with beautiful iridescent tiles and radiant gold fixtures. The backyard is surrounded by tall palm trees and lush landscaping, creating the ultimate oasis. It also boasts an oversized patio complete with a built-in barbecue, ideal for enjoying outdoor dining experiences. The home is close to schools, shopping, parks, recreational areas, and dining. Don't miss the opportunity to make this incredible property your own!
Last Agent to Sell the Property
Corcoran Icon Properties License #02213739 Listed on: 10/11/2024

Home Details
Home Type
- Single Family
Est. Annual Taxes
- $6,063
Year Built
- Built in 1994 | Remodeled
Lot Details
- 6,446 Sq Ft Lot
- West Facing Home
- Block Wall Fence
- Rectangular Lot
- Drip System Landscaping
- Sprinkler System
- Property is zoned RPD5U
HOA Fees
- $190 Monthly HOA Fees
Parking
- 3 Car Attached Garage
- Two Garage Doors
- Driveway
- On-Street Parking
Home Design
- Turnkey
- Clay Roof
- Stucco
Interior Spaces
- 2,858 Sq Ft Home
- 2-Story Property
- Wet Bar
- Crown Molding
- Two Story Ceilings
- Gas Log Fireplace
- Plantation Shutters
- Vertical Blinds
- Drapes & Rods
- Sliding Doors
- Family Room with Fireplace
- Living Room with Fireplace
- Formal Dining Room
Kitchen
- Open to Family Room
- Double Oven
- Gas Cooktop
- Range Hood
- Microwave
- Dishwasher
- Kitchen Island
- Disposal
Flooring
- Engineered Wood
- Carpet
Bedrooms and Bathrooms
- 5 Bedrooms
- Main Floor Bedroom
- Remodeled Bathroom
- Powder Room
- Double Vanity
- Bathtub with Shower
- Shower Only
Laundry
- Laundry Room
- Laundry on upper level
- Dryer
- Washer
Pool
- In Ground Pool
- In Ground Spa
- Outdoor Pool
Outdoor Features
- Stone Porch or Patio
- Built-In Barbecue
Location
- Property is near a park
Utilities
- Air Conditioning
- Two cooling system units
- Forced Air Heating System
- Heating System Uses Natural Gas
- Municipal Utilities District Water
Listing and Financial Details
- Assessor Parcel Number 5050212285
- $33,396 Seller Concession
- Seller Will Consider Concessions
Community Details
Overview
- Tuscany Subdivision
- Maintained Community
Amenities
- Clubhouse
- Community Mailbox
Recreation
- Community Pool
- Community Spa
Ownership History
Purchase Details
Home Financials for this Owner
Home Financials are based on the most recent Mortgage that was taken out on this home.Purchase Details
Home Financials for this Owner
Home Financials are based on the most recent Mortgage that was taken out on this home.Similar Homes in Moorpark, CA
Home Values in the Area
Average Home Value in this Area
Purchase History
| Date | Type | Sale Price | Title Company |
|---|---|---|---|
| Grant Deed | $1,275,000 | 805Title Inc | |
| Grant Deed | $1,275,000 | 805Title Inc | |
| Grant Deed | $336,000 | First American Title Ins Co |
Mortgage History
| Date | Status | Loan Amount | Loan Type |
|---|---|---|---|
| Open | $1,020,000 | New Conventional | |
| Closed | $1,020,000 | New Conventional | |
| Previous Owner | $190,000 | Credit Line Revolving | |
| Previous Owner | $125,000 | Credit Line Revolving | |
| Previous Owner | $534,000 | Adjustable Rate Mortgage/ARM | |
| Previous Owner | $75,000 | Credit Line Revolving | |
| Previous Owner | $567,000 | Adjustable Rate Mortgage/ARM | |
| Previous Owner | $65,000 | Unknown | |
| Previous Owner | $600,000 | Fannie Mae Freddie Mac | |
| Previous Owner | $87,000 | Credit Line Revolving | |
| Previous Owner | $396,000 | Unknown | |
| Previous Owner | $35,000 | Credit Line Revolving | |
| Previous Owner | $66,000 | Credit Line Revolving | |
| Previous Owner | $30,000 | Credit Line Revolving | |
| Previous Owner | $327,000 | Unknown | |
| Previous Owner | $49,000 | Stand Alone Second | |
| Previous Owner | $251,782 | No Value Available |
Property History
| Date | Event | Price | Change | Sq Ft Price |
|---|---|---|---|---|
| 11/14/2024 11/14/24 | Sold | $1,275,000 | +4.1% | $446 / Sq Ft |
| 10/11/2024 10/11/24 | For Sale | $1,225,000 | -- | $429 / Sq Ft |
Tax History Compared to Growth
Tax History
| Year | Tax Paid | Tax Assessment Tax Assessment Total Assessment is a certain percentage of the fair market value that is determined by local assessors to be the total taxable value of land and additions on the property. | Land | Improvement |
|---|---|---|---|---|
| 2024 | $6,063 | $552,570 | $221,023 | $331,547 |
| 2023 | $5,929 | $541,736 | $216,689 | $325,047 |
| 2022 | $5,776 | $531,114 | $212,440 | $318,674 |
| 2021 | $5,763 | $520,700 | $208,274 | $312,426 |
| 2020 | $5,709 | $515,363 | $206,140 | $309,223 |
| 2019 | $5,583 | $505,259 | $202,099 | $303,160 |
| 2018 | $5,525 | $495,353 | $198,137 | $297,216 |
| 2017 | $5,411 | $485,641 | $194,252 | $291,389 |
| 2016 | $5,308 | $476,120 | $190,444 | $285,676 |
| 2015 | $5,235 | $468,971 | $187,585 | $281,386 |
| 2014 | $5,109 | $459,786 | $183,911 | $275,875 |
Agents Affiliated with this Home
-
Analissa Gonzalez
A
Seller's Agent in 2024
Analissa Gonzalez
Corcoran Icon Properties
(925) 864-7161
2 in this area
3 Total Sales
-
Keli Griffin
K
Buyer's Agent in 2024
Keli Griffin
Real Brokerage Technologies
(805) 794-1512
16 in this area
48 Total Sales
-
Craig Peterson

Buyer Co-Listing Agent in 2024
Craig Peterson
Real Brokerage Technologies
(805) 358-5012
16 in this area
64 Total Sales
Map
Source: Conejo Simi Moorpark Association of REALTORS®
MLS Number: 224004270
APN: 505-0-212-285
- 4133 Hillpark Ct
- 11543 Treeview Ct
- 11803 Sortino Ct
- 11901 River Grove Ct
- 4005 Brindisi Place Unit 134
- 4078 Bending Oak Ct
- 11928 Bubbling Brook St
- 4312 Manorview Ct
- 4109 Laurelview Dr
- 4429 Summerglen Ct
- 4485 Clearcreek Ct
- 12029 Bubbling Brook St
- 11998 Bubbling Brook St
- 4126 Sterlingview Dr
- 11816 Maple Crest St
- 12084 London Grove Ct
- 4733 Penrose Ave
- 11343 Mapleridge Ct
- 4427 Skyglen Ct
- 11149 Shadyridge Rd
