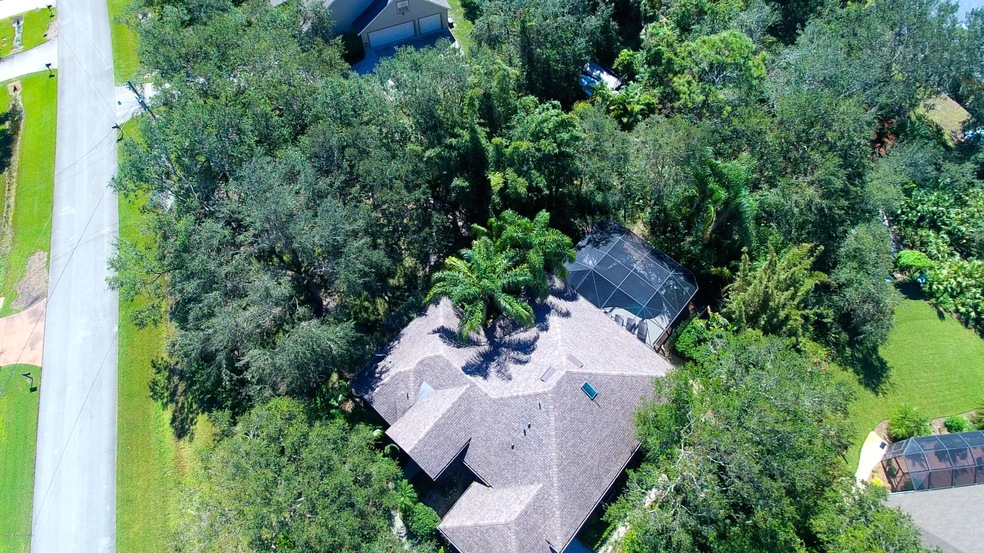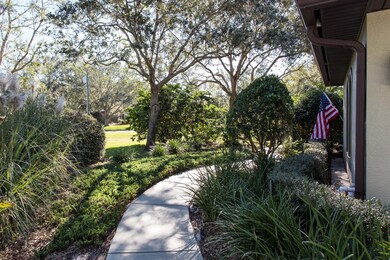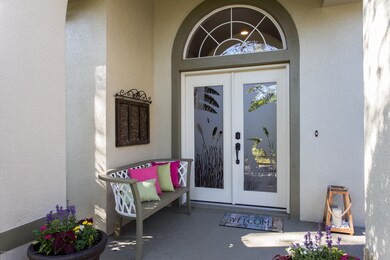
4346 Davidia Dr Melbourne, FL 32934
Highlights
- Heated In Ground Pool
- View of Trees or Woods
- Open Floorplan
- Longleaf Elementary School Rated A-
- 0.64 Acre Lot
- Clubhouse
About This Home
As of June 2020Welcome Home to this outdoor paradise with Lush Oaks on .64 acre of secluded privacy in Wind Over Farms. This Custom Built home will take your breath away from the moment you walk in the door with the new wood designed tile floors, 10 ft Ceilings and All new LED lighting throughout the entire home. The chef in the family will be delighted in the Renovated Kitchen with High End Quartz Counters, Custom Cabinets with soft close features. Enjoy the Florida weather and open up both sets of your french doors leading to your over-sized outdoor living area and relax in the spa or take a swim in your Heated Free form salt water Lagoon style pool with waterfall features. The Quality of this Custom built Home shows in the solid poured concrete block walls. Let the kids and animals play in the New Custom split rail fenced in back yard. Split bedrooms position the master suite to its own side of the home with a Custom renovation in the Master Bath to include high end Quartz counters and custom cabinets with soft close & pull out Features. New roof in 2012, new HVAC in 2009, and new Hot water Heater in 2016. Transferable Termite Bond'||chr(10)||'
Last Agent to Sell the Property
Lindsey Whitney
One Sotheby's International Listed on: 11/17/2017
Co-Listed By
Patrick McLoughlin
One Sotheby's International
Home Details
Home Type
- Single Family
Est. Annual Taxes
- $2,460
Year Built
- Built in 1997
Lot Details
- 0.64 Acre Lot
- Northeast Facing Home
- Wrought Iron Fence
- Wood Fence
- Corner Lot
- Front and Back Yard Sprinklers
HOA Fees
- $24 Monthly HOA Fees
Parking
- 2 Car Attached Garage
- Garage Door Opener
- Additional Parking
Property Views
- Woods
- Pool
Home Design
- Shingle Roof
- Concrete Siding
- Block Exterior
- Asphalt
- Stucco
Interior Spaces
- 2,000 Sq Ft Home
- 1-Story Property
- Open Floorplan
- Ceiling Fan
- Skylights
- Family Room
- Living Room
- Dining Room
- Screened Porch
- Tile Flooring
- Security System Owned
- Laundry Room
Kitchen
- Breakfast Area or Nook
- Eat-In Kitchen
- Breakfast Bar
- Electric Range
- <<microwave>>
- Dishwasher
- Kitchen Island
- Disposal
Bedrooms and Bathrooms
- 3 Bedrooms
- Split Bedroom Floorplan
- Walk-In Closet
- 2 Full Bathrooms
- Separate Shower in Primary Bathroom
Pool
- Heated In Ground Pool
- In Ground Spa
- Saltwater Pool
- Waterfall Pool Feature
- Screen Enclosure
Outdoor Features
- Patio
Schools
- Longleaf Elementary School
- Johnson Middle School
- Eau Gallie High School
Utilities
- Central Air
- Heat Pump System
- Well
- Electric Water Heater
- Septic Tank
- Cable TV Available
Listing and Financial Details
- Assessor Parcel Number 26-36-35-27-00000.0-0706.00
Community Details
Overview
- Tanis Blamer Association, Phone Number (321) 259-2216
- Windover Farms Of Melbourne Pud Phase 5 Unit Fo Subdivision
- Maintained Community
Amenities
- Community Barbecue Grill
- Clubhouse
Recreation
- Tennis Courts
- Racquetball
- Community Playground
- Park
Ownership History
Purchase Details
Home Financials for this Owner
Home Financials are based on the most recent Mortgage that was taken out on this home.Purchase Details
Home Financials for this Owner
Home Financials are based on the most recent Mortgage that was taken out on this home.Purchase Details
Home Financials for this Owner
Home Financials are based on the most recent Mortgage that was taken out on this home.Purchase Details
Purchase Details
Home Financials for this Owner
Home Financials are based on the most recent Mortgage that was taken out on this home.Purchase Details
Purchase Details
Purchase Details
Similar Homes in Melbourne, FL
Home Values in the Area
Average Home Value in this Area
Purchase History
| Date | Type | Sale Price | Title Company |
|---|---|---|---|
| Warranty Deed | $450,000 | Alliance Title Ins Agcy Inc | |
| Warranty Deed | $421,500 | Alliance Title Ins Agency In | |
| Warranty Deed | $379,000 | The Title Co Of Brevard Inc | |
| Warranty Deed | $340,000 | -- | |
| Warranty Deed | $220,500 | -- | |
| Warranty Deed | -- | -- | |
| Warranty Deed | $8,900 | -- | |
| Warranty Deed | $34,400 | -- |
Mortgage History
| Date | Status | Loan Amount | Loan Type |
|---|---|---|---|
| Open | $337,500 | New Conventional | |
| Previous Owner | $376,200 | No Value Available | |
| Previous Owner | $303,200 | No Value Available | |
| Previous Owner | $43,000 | Unknown | |
| Previous Owner | $229,088 | VA | |
| Previous Owner | $227,100 | Purchase Money Mortgage | |
| Previous Owner | $42,827 | New Conventional |
Property History
| Date | Event | Price | Change | Sq Ft Price |
|---|---|---|---|---|
| 06/24/2020 06/24/20 | Sold | $450,000 | 0.0% | $225 / Sq Ft |
| 05/09/2020 05/09/20 | Pending | -- | -- | -- |
| 05/08/2020 05/08/20 | For Sale | $450,000 | +6.8% | $225 / Sq Ft |
| 01/30/2018 01/30/18 | Sold | $421,500 | -2.9% | $211 / Sq Ft |
| 12/22/2017 12/22/17 | Pending | -- | -- | -- |
| 12/12/2017 12/12/17 | Price Changed | $434,000 | -1.3% | $217 / Sq Ft |
| 11/17/2017 11/17/17 | For Sale | $439,900 | +16.1% | $220 / Sq Ft |
| 05/31/2017 05/31/17 | Sold | $379,000 | -2.8% | $190 / Sq Ft |
| 04/11/2017 04/11/17 | Pending | -- | -- | -- |
| 04/10/2017 04/10/17 | For Sale | $389,900 | -- | $195 / Sq Ft |
Tax History Compared to Growth
Tax History
| Year | Tax Paid | Tax Assessment Tax Assessment Total Assessment is a certain percentage of the fair market value that is determined by local assessors to be the total taxable value of land and additions on the property. | Land | Improvement |
|---|---|---|---|---|
| 2023 | $3,906 | $302,270 | $0 | $0 |
| 2022 | $3,638 | $293,470 | $0 | $0 |
| 2021 | $3,792 | $284,930 | $0 | $0 |
| 2020 | $5,148 | $348,360 | $70,000 | $278,360 |
| 2019 | $5,196 | $345,150 | $65,000 | $280,150 |
| 2018 | $4,455 | $283,060 | $65,000 | $218,060 |
| 2017 | $2,460 | $179,800 | $0 | $0 |
| 2016 | $2,497 | $176,110 | $60,000 | $116,110 |
| 2015 | $2,565 | $174,890 | $60,000 | $114,890 |
| 2014 | $2,580 | $173,510 | $60,000 | $113,510 |
Agents Affiliated with this Home
-
L
Seller's Agent in 2020
Lucy Bierlein
Karr Professional Group P.A.
-
N
Buyer's Agent in 2020
Non-Member Non-Member Out Of Area
Non-MLS or Out of Area
-
L
Seller's Agent in 2018
Lindsey Whitney
One Sotheby's International
-
P
Seller Co-Listing Agent in 2018
Patrick McLoughlin
One Sotheby's International
-
Linda Landman

Buyer's Agent in 2018
Linda Landman
Real Broker LLC
(281) 543-9584
4 in this area
19 Total Sales
-
L
Seller's Agent in 2017
Laureen Ramsey
RE/MAX
Map
Source: Space Coast MLS (Space Coast Association of REALTORS®)
MLS Number: 798610
APN: 26-36-35-27-00000.0-0706.00
- 4356 Davidia Dr
- 4569 Chastain Dr
- 4163 Mockingbird Dr
- 4669 Chastain Dr
- 4408 Chastain Dr
- 4179 Sparrow Hawk Rd
- 5060 Spinet Dr
- 4250 Windover Way
- 4185 Fenrose Cir
- 4340 Windover Way
- 4385 Windover Way
- 4026 Four Lakes Dr
- 3902 Orchard Dr
- 5256 Mansford Place
- 4115 Windover Way
- 1785 Ficus Point Dr
- 3909 Turtle Mound Rd
- 4490 Portage Trail
- 3925 Domain Ct
- 5197 Kirkwall Cir

![66-4346 Davidia Dr reshoot[1]](https://images.homes.com/listings/214/2799020153-56478775/4346-davidia-dr-melbourne-fl-buildingphoto-2.jpg)

![65-4346 Davidia Dr reshoot[1]](https://images.homes.com/listings/214/0100120153-56478775/4346-davidia-dr-melbourne-fl-buildingphoto-4.jpg)
![62-4346 Davidia Dr reshoot[1]](https://images.homes.com/listings/214/4200120153-56478775/4346-davidia-dr-melbourne-fl-buildingphoto-5.jpg)

