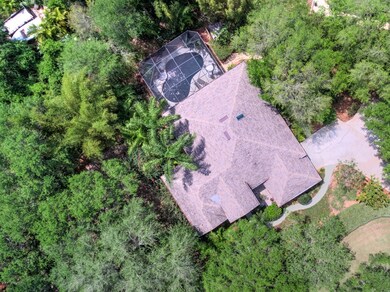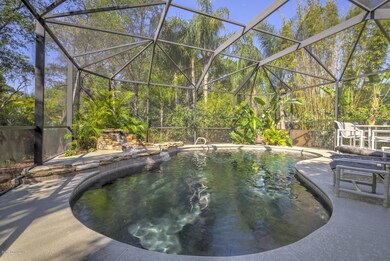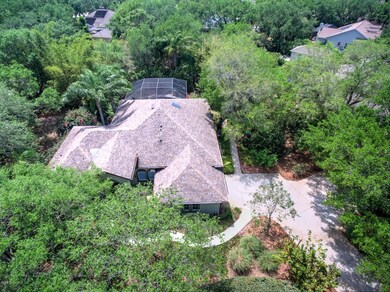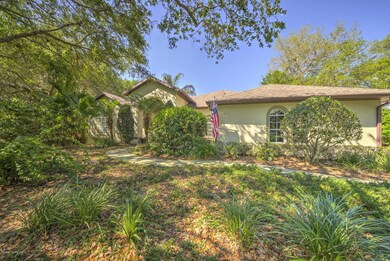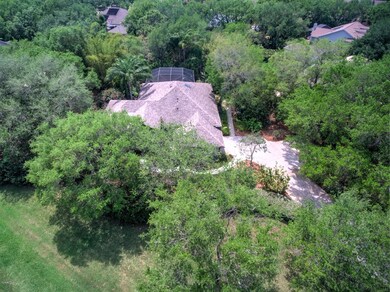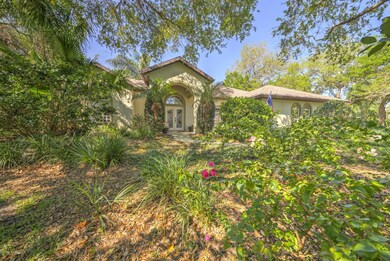
4346 Davidia Dr Melbourne, FL 32934
Highlights
- In Ground Pool
- View of Trees or Woods
- Open Floorplan
- Longleaf Elementary School Rated A-
- 0.64 Acre Lot
- Clubhouse
About This Home
As of June 2020Nature surrounds you on this private, wooded .64 acre lot in Windover Farms of Melbourne. Enter the etched glass double front doors and be captivated by the view of the lagoon style pool and spa. The kitchen opens directly to the family room and features a center island and bar seating. Natural light spills from transom windows and the skylight. Split bedrooms position the master suite to its own side of the home. Updates include wood look tile floors, a new roof in 2012, new HVAC in 2009, and new HWH in 2016. Plenty of room for the kids to play in the side yard, whose perimeter is surrounded by landscaping, creating a outdoor room or great spot for your secret garden. Transferrable termite bond. Tired of homes that claim to be move-in ready? This home will exceed your expectations. expectations.
Last Agent to Sell the Property
Laureen Ramsey
RE/MAX Absolute Service Team Listed on: 04/10/2017
Home Details
Home Type
- Single Family
Est. Annual Taxes
- $2,497
Year Built
- Built in 1997
Lot Details
- 0.64 Acre Lot
- Northeast Facing Home
- Front and Back Yard Sprinklers
- Wooded Lot
HOA Fees
- $24 Monthly HOA Fees
Parking
- 2 Car Attached Garage
- Garage Door Opener
Property Views
- Woods
- Pool
Home Design
- Shingle Roof
- Concrete Siding
- Block Exterior
- Asphalt
- Stucco
Interior Spaces
- 2,000 Sq Ft Home
- 1-Story Property
- Open Floorplan
- Ceiling Fan
- Skylights
- Family Room
- Living Room
- Dining Room
- Screened Porch
- Security System Owned
Kitchen
- Breakfast Area or Nook
- Eat-In Kitchen
- Breakfast Bar
- Electric Range
- Dishwasher
- Kitchen Island
- Disposal
Flooring
- Carpet
- Tile
Bedrooms and Bathrooms
- 3 Bedrooms
- Split Bedroom Floorplan
- Walk-In Closet
- 2 Full Bathrooms
- Separate Shower in Primary Bathroom
Laundry
- Laundry Room
- Dryer
- Washer
Pool
- In Ground Pool
- In Ground Spa
- Waterfall Pool Feature
- Screen Enclosure
Outdoor Features
- Patio
Schools
- Longleaf Elementary School
- Johnson Middle School
- Eau Gallie High School
Utilities
- Central Heating and Cooling System
- Well
- Electric Water Heater
- Septic Tank
- Cable TV Available
Listing and Financial Details
- Assessor Parcel Number 26-36-35-27-00000.0-0706.00
Community Details
Overview
- Tanis Blamer Association, Phone Number (321) 259-2216
- Windover Farms Of Melbourne Pud Phase 5 Unit Fo Subdivision
- Maintained Community
Recreation
- Tennis Courts
- Racquetball
- Park
Additional Features
- Clubhouse
- Resident Manager or Management On Site
Ownership History
Purchase Details
Home Financials for this Owner
Home Financials are based on the most recent Mortgage that was taken out on this home.Purchase Details
Home Financials for this Owner
Home Financials are based on the most recent Mortgage that was taken out on this home.Purchase Details
Home Financials for this Owner
Home Financials are based on the most recent Mortgage that was taken out on this home.Purchase Details
Purchase Details
Home Financials for this Owner
Home Financials are based on the most recent Mortgage that was taken out on this home.Purchase Details
Purchase Details
Purchase Details
Similar Homes in Melbourne, FL
Home Values in the Area
Average Home Value in this Area
Purchase History
| Date | Type | Sale Price | Title Company |
|---|---|---|---|
| Warranty Deed | $450,000 | Alliance Title Ins Agcy Inc | |
| Warranty Deed | $421,500 | Alliance Title Ins Agency In | |
| Warranty Deed | $379,000 | The Title Co Of Brevard Inc | |
| Warranty Deed | $340,000 | -- | |
| Warranty Deed | $220,500 | -- | |
| Warranty Deed | -- | -- | |
| Warranty Deed | $8,900 | -- | |
| Warranty Deed | $34,400 | -- |
Mortgage History
| Date | Status | Loan Amount | Loan Type |
|---|---|---|---|
| Open | $337,500 | New Conventional | |
| Previous Owner | $376,200 | No Value Available | |
| Previous Owner | $303,200 | No Value Available | |
| Previous Owner | $43,000 | Unknown | |
| Previous Owner | $229,088 | VA | |
| Previous Owner | $227,100 | Purchase Money Mortgage | |
| Previous Owner | $42,827 | New Conventional |
Property History
| Date | Event | Price | Change | Sq Ft Price |
|---|---|---|---|---|
| 06/24/2020 06/24/20 | Sold | $450,000 | 0.0% | $225 / Sq Ft |
| 05/09/2020 05/09/20 | Pending | -- | -- | -- |
| 05/08/2020 05/08/20 | For Sale | $450,000 | +6.8% | $225 / Sq Ft |
| 01/30/2018 01/30/18 | Sold | $421,500 | -2.9% | $211 / Sq Ft |
| 12/22/2017 12/22/17 | Pending | -- | -- | -- |
| 12/12/2017 12/12/17 | Price Changed | $434,000 | -1.3% | $217 / Sq Ft |
| 11/17/2017 11/17/17 | For Sale | $439,900 | +16.1% | $220 / Sq Ft |
| 05/31/2017 05/31/17 | Sold | $379,000 | -2.8% | $190 / Sq Ft |
| 04/11/2017 04/11/17 | Pending | -- | -- | -- |
| 04/10/2017 04/10/17 | For Sale | $389,900 | -- | $195 / Sq Ft |
Tax History Compared to Growth
Tax History
| Year | Tax Paid | Tax Assessment Tax Assessment Total Assessment is a certain percentage of the fair market value that is determined by local assessors to be the total taxable value of land and additions on the property. | Land | Improvement |
|---|---|---|---|---|
| 2023 | $3,906 | $302,270 | $0 | $0 |
| 2022 | $3,638 | $293,470 | $0 | $0 |
| 2021 | $3,792 | $284,930 | $0 | $0 |
| 2020 | $5,148 | $348,360 | $70,000 | $278,360 |
| 2019 | $5,196 | $345,150 | $65,000 | $280,150 |
| 2018 | $4,455 | $283,060 | $65,000 | $218,060 |
| 2017 | $2,460 | $179,800 | $0 | $0 |
| 2016 | $2,497 | $176,110 | $60,000 | $116,110 |
| 2015 | $2,565 | $174,890 | $60,000 | $114,890 |
| 2014 | $2,580 | $173,510 | $60,000 | $113,510 |
Agents Affiliated with this Home
-
L
Seller's Agent in 2020
Lucy Bierlein
Karr Professional Group P.A.
-
N
Buyer's Agent in 2020
Non-Member Non-Member Out Of Area
Non-MLS or Out of Area
-
L
Seller's Agent in 2018
Lindsey Whitney
One Sotheby's International
-
P
Seller Co-Listing Agent in 2018
Patrick McLoughlin
One Sotheby's International
-
Linda Landman

Buyer's Agent in 2018
Linda Landman
Real Broker LLC
(281) 543-9584
4 in this area
19 Total Sales
-
L
Seller's Agent in 2017
Laureen Ramsey
RE/MAX
Map
Source: Space Coast MLS (Space Coast Association of REALTORS®)
MLS Number: 780397
APN: 26-36-35-27-00000.0-0706.00
- 4356 Davidia Dr
- 4569 Chastain Dr
- 4163 Mockingbird Dr
- 4669 Chastain Dr
- 4408 Chastain Dr
- 4179 Sparrow Hawk Rd
- 5060 Spinet Dr
- 4250 Windover Way
- 4185 Fenrose Cir
- 4340 Windover Way
- 4385 Windover Way
- 4026 Four Lakes Dr
- 3902 Orchard Dr
- 5256 Mansford Place
- 4115 Windover Way
- 1785 Ficus Point Dr
- 3909 Turtle Mound Rd
- 4490 Portage Trail
- 3925 Domain Ct
- 5197 Kirkwall Cir

