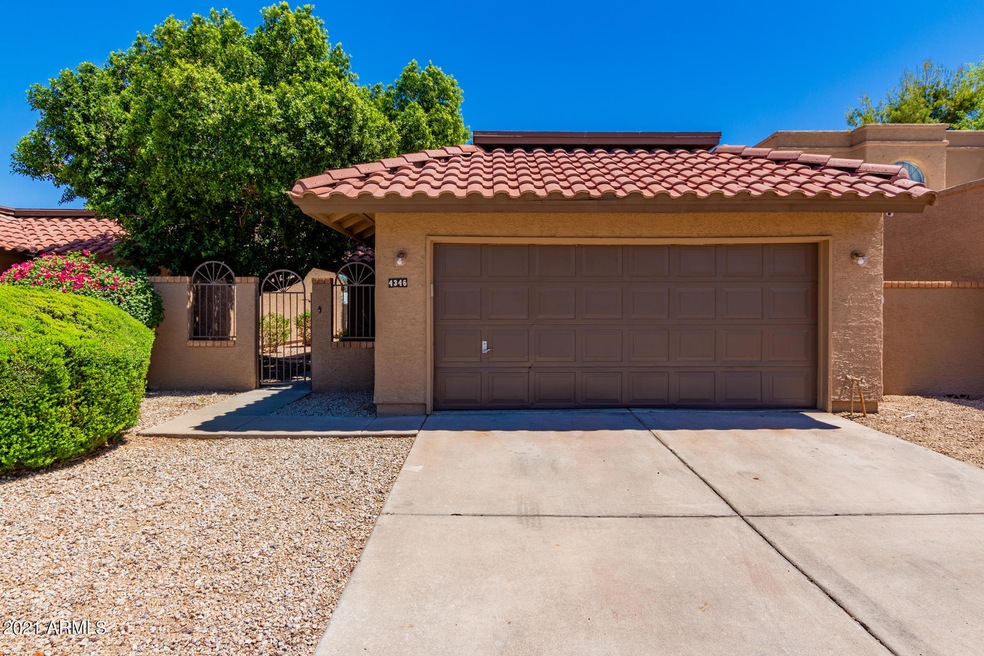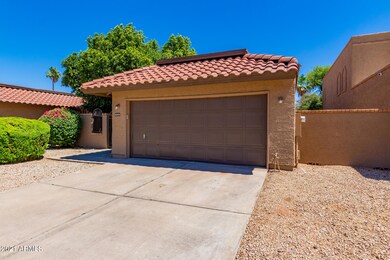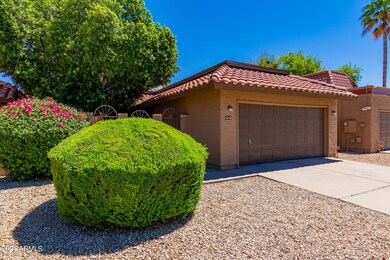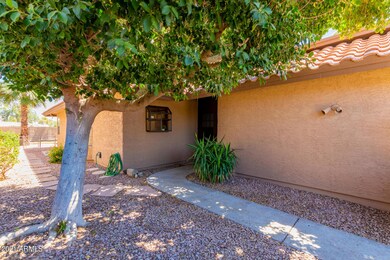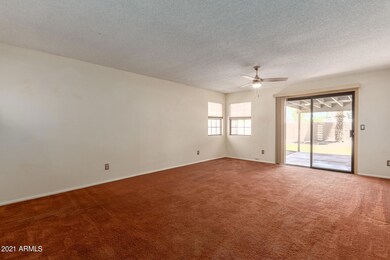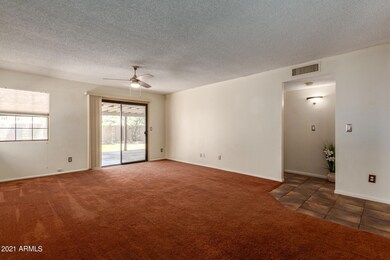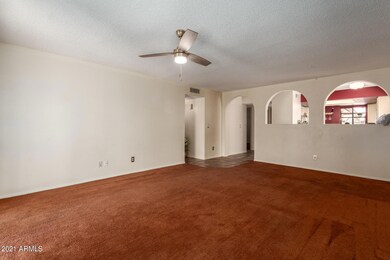
4346 E Bannock St Phoenix, AZ 85044
Ahwatukee NeighborhoodHighlights
- Spanish Architecture
- Heated Community Pool
- Covered patio or porch
- Private Yard
- Tennis Courts
- 2 Car Direct Access Garage
About This Home
As of June 2021Charming gated courtyard entry welcomes you to your 2 bedroom 2 bathroom Phoenix home! Step inside the comfortable living room featuring new blinds, ceiling fan, & soothing palette. The kitchen offers plenty of cabinets, tile backsplash, window over the sink, tile floor and dining area with a bay window. A new dishwasher and microwave just installed last week! Enjoy the main retreat's plush carpet, backyard access, and ensuite with dual vanities, plus a large closet. Spacious backyard with a covered patio to enjoy your morning coffee or an evening glass of wine. Established trees, grass area, and flowerbeds ideal for your gardening projects. Rumor has it Ahwatukee Lakes will be re-opening Fall 2021. ~ We are NOT in 55+ area ~ PLZ be sure to read priv remark sec for agents, THX!
Last Agent to Sell the Property
Barrett Real Estate License #BR501759000 Listed on: 05/21/2021

Home Details
Home Type
- Single Family
Est. Annual Taxes
- $1,477
Year Built
- Built in 1985
Lot Details
- 5,689 Sq Ft Lot
- Block Wall Fence
- Front and Back Yard Sprinklers
- Private Yard
- Grass Covered Lot
HOA Fees
Parking
- 2 Car Direct Access Garage
- Garage Door Opener
Home Design
- Spanish Architecture
- Wood Frame Construction
- Tile Roof
- Foam Roof
- Stucco
Interior Spaces
- 1,121 Sq Ft Home
- 1-Story Property
- Ceiling height of 9 feet or more
- Ceiling Fan
- Washer and Dryer Hookup
Kitchen
- Eat-In Kitchen
- Built-In Microwave
Flooring
- Carpet
- Tile
Bedrooms and Bathrooms
- 2 Bedrooms
- 2 Bathrooms
- Dual Vanity Sinks in Primary Bathroom
Schools
- Kyrene De Las Lomas Elementary School
- Centennial High Middle School
- Mountain Pointe High School
Utilities
- Central Air
- Heating Available
- High Speed Internet
- Cable TV Available
Additional Features
- Covered patio or porch
- Property is near a bus stop
Listing and Financial Details
- Tax Lot 5827
- Assessor Parcel Number 301-58-247
Community Details
Overview
- Association fees include ground maintenance, front yard maint, maintenance exterior
- Vision Comm Mgmt Association, Phone Number (480) 759-4945
- Ahwatukee Board Of M Association, Phone Number (480) 893-3502
- Association Phone (480) 893-3502
- Ahwatukee Ftv 1 5801 5840 Tr S Subdivision
Amenities
- Recreation Room
Recreation
- Tennis Courts
- Heated Community Pool
- Bike Trail
Ownership History
Purchase Details
Home Financials for this Owner
Home Financials are based on the most recent Mortgage that was taken out on this home.Purchase Details
Home Financials for this Owner
Home Financials are based on the most recent Mortgage that was taken out on this home.Purchase Details
Home Financials for this Owner
Home Financials are based on the most recent Mortgage that was taken out on this home.Purchase Details
Home Financials for this Owner
Home Financials are based on the most recent Mortgage that was taken out on this home.Purchase Details
Home Financials for this Owner
Home Financials are based on the most recent Mortgage that was taken out on this home.Purchase Details
Home Financials for this Owner
Home Financials are based on the most recent Mortgage that was taken out on this home.Purchase Details
Purchase Details
Purchase Details
Similar Homes in the area
Home Values in the Area
Average Home Value in this Area
Purchase History
| Date | Type | Sale Price | Title Company |
|---|---|---|---|
| Warranty Deed | $337,000 | Empire West Title Agency Llc | |
| Interfamily Deed Transfer | $133,000 | Old Republic Title Agency | |
| Warranty Deed | $136,000 | First American Title Ins Co | |
| Warranty Deed | $122,900 | Fidelity National Title | |
| Interfamily Deed Transfer | -- | Transnation Title Ins Co | |
| Warranty Deed | $109,900 | Transnation Title Insurance | |
| Interfamily Deed Transfer | -- | Stewart Title & Trust | |
| Warranty Deed | $99,422 | Stewart Title & Trust | |
| Joint Tenancy Deed | $88,110 | United Title Agency |
Mortgage History
| Date | Status | Loan Amount | Loan Type |
|---|---|---|---|
| Previous Owner | $133,000 | New Conventional | |
| Previous Owner | $144,000 | Fannie Mae Freddie Mac | |
| Previous Owner | $18,000 | Credit Line Revolving | |
| Previous Owner | $10,000 | Credit Line Revolving | |
| Previous Owner | $136,000 | New Conventional | |
| Previous Owner | $119,200 | New Conventional | |
| Previous Owner | $109,203 | FHA | |
| Closed | $0 | Assumption |
Property History
| Date | Event | Price | Change | Sq Ft Price |
|---|---|---|---|---|
| 07/09/2025 07/09/25 | Price Changed | $395,000 | -1.2% | $352 / Sq Ft |
| 06/04/2025 06/04/25 | For Sale | $399,900 | +18.7% | $357 / Sq Ft |
| 06/07/2021 06/07/21 | Sold | $337,000 | +8.7% | $301 / Sq Ft |
| 05/19/2021 05/19/21 | For Sale | $310,000 | -- | $277 / Sq Ft |
Tax History Compared to Growth
Tax History
| Year | Tax Paid | Tax Assessment Tax Assessment Total Assessment is a certain percentage of the fair market value that is determined by local assessors to be the total taxable value of land and additions on the property. | Land | Improvement |
|---|---|---|---|---|
| 2025 | $1,240 | $15,352 | -- | -- |
| 2024 | $1,310 | $14,621 | -- | -- |
| 2023 | $1,310 | $26,310 | $5,260 | $21,050 |
| 2022 | $1,247 | $18,680 | $3,730 | $14,950 |
| 2021 | $1,301 | $16,960 | $3,390 | $13,570 |
| 2020 | $1,477 | $16,330 | $3,260 | $13,070 |
| 2019 | $1,433 | $14,870 | $2,970 | $11,900 |
| 2018 | $1,389 | $14,630 | $2,920 | $11,710 |
| 2017 | $1,331 | $12,560 | $2,510 | $10,050 |
| 2016 | $1,342 | $11,420 | $2,280 | $9,140 |
| 2015 | $1,205 | $10,570 | $2,110 | $8,460 |
Agents Affiliated with this Home
-
Jeffrey Hubbell

Seller's Agent in 2025
Jeffrey Hubbell
Dana Hubbell Group
(480) 290-4103
4 in this area
58 Total Sales
-
Erika L Madsen

Seller's Agent in 2021
Erika L Madsen
Barrett Real Estate
(602) 849-6576
1 in this area
8 Total Sales
Map
Source: Arizona Regional Multiple Listing Service (ARMLS)
MLS Number: 6238489
APN: 301-58-247
- 4434 E Bannock St
- 4501 E Osage Ct
- 4526 E Bannock St
- 4428 E Shomi St
- 13029 S 44th Place
- 4538 E Shomi St
- 4423 E Ponca St
- 13041 S 45th Place
- 4225 E Sandia St
- 4216 E Sandia St
- 12848 S 42nd St
- 12342 S Shoshoni Dr
- 13010 S 42nd St
- 12042 S 44th St
- 12221 S Paiute St
- 4626 E Summerhaven Dr
- 12087 S Paiute St
- 12234 S Pewaukee St
- 4665 E Goldfinch Gate Ln
- 4102 E Tonto St
