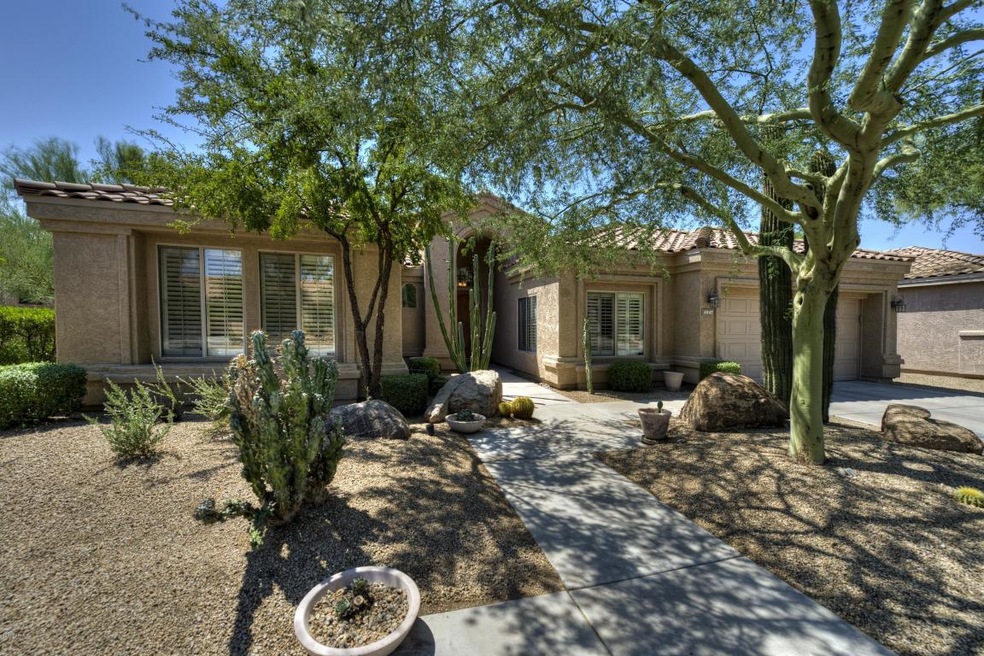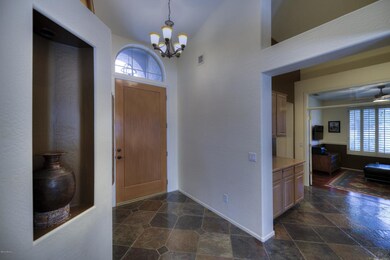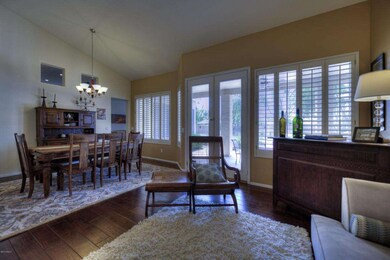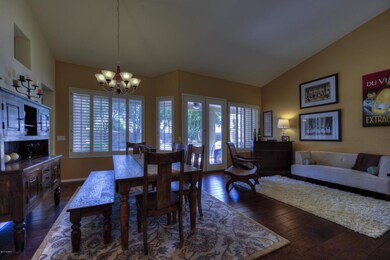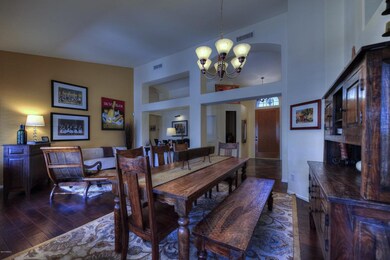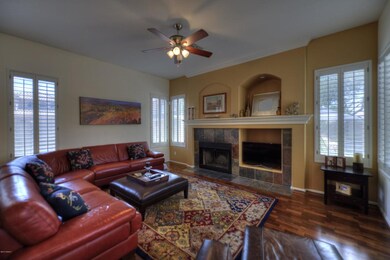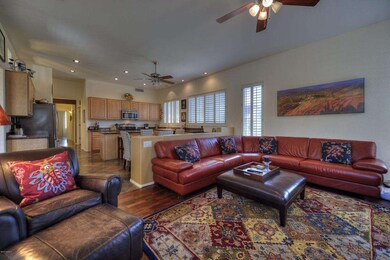
4347 E Swilling Rd Phoenix, AZ 85050
Desert Ridge NeighborhoodHighlights
- Heated Spa
- Family Room with Fireplace
- Wood Flooring
- Desert Trails Elementary School Rated A
- Vaulted Ceiling
- Corner Lot
About This Home
As of June 2018Updated single level, split floor plan on a quiet street in Desert Ridge * Walk to school and close to trails * New, upscale heated pool and spa * New master bath * Stone and wood (teak and bamboo) flooring throughout * Oversized corner lot with grassy side yard * Covered patio, outdoor fireplace and built-in BBQ * Kitchen opens to family room * Four bedrooms plus Bonus room *
Last Agent to Sell the Property
The Noble Agency License #SA629903000 Listed on: 09/07/2013
Last Buyer's Agent
Patricia Diehl
Award Realty License #SA629861000
Home Details
Home Type
- Single Family
Est. Annual Taxes
- $2,778
Year Built
- Built in 1996
Lot Details
- 10,424 Sq Ft Lot
- Desert faces the front and back of the property
- Block Wall Fence
- Corner Lot
- Front and Back Yard Sprinklers
- Sprinklers on Timer
- Private Yard
- Grass Covered Lot
HOA Fees
- $31 Monthly HOA Fees
Parking
- 2 Car Direct Access Garage
- Garage Door Opener
Home Design
- Wood Frame Construction
- Tile Roof
- Stucco
Interior Spaces
- 2,408 Sq Ft Home
- 1-Story Property
- Vaulted Ceiling
- Ceiling Fan
- Double Pane Windows
- Family Room with Fireplace
- 2 Fireplaces
- Security System Owned
Kitchen
- Eat-In Kitchen
- Breakfast Bar
- Built-In Microwave
- Kitchen Island
- Granite Countertops
Flooring
- Wood
- Stone
Bedrooms and Bathrooms
- 4 Bedrooms
- Remodeled Bathroom
- Primary Bathroom is a Full Bathroom
- 2 Bathrooms
- Dual Vanity Sinks in Primary Bathroom
- Bathtub With Separate Shower Stall
Accessible Home Design
- No Interior Steps
Pool
- Heated Spa
- Heated Pool
- Pool Pump
Outdoor Features
- Covered patio or porch
- Outdoor Fireplace
- Built-In Barbecue
- Playground
Schools
- Desert Trails Elementary School
- Explorer Middle School
- Pinnacle High School
Utilities
- Refrigerated Cooling System
- Zoned Heating
- Heating System Uses Natural Gas
- High Speed Internet
- Cable TV Available
Listing and Financial Details
- Tax Lot 108
- Assessor Parcel Number 212-34-173
Community Details
Overview
- Association fees include ground maintenance
- Desert Ridge HOA, Phone Number (480) 551-4300
- Built by Shea
- Desert Ridge Subdivision, Laguna Floorplan
Recreation
- Community Playground
- Bike Trail
Ownership History
Purchase Details
Purchase Details
Home Financials for this Owner
Home Financials are based on the most recent Mortgage that was taken out on this home.Purchase Details
Home Financials for this Owner
Home Financials are based on the most recent Mortgage that was taken out on this home.Purchase Details
Home Financials for this Owner
Home Financials are based on the most recent Mortgage that was taken out on this home.Purchase Details
Home Financials for this Owner
Home Financials are based on the most recent Mortgage that was taken out on this home.Purchase Details
Home Financials for this Owner
Home Financials are based on the most recent Mortgage that was taken out on this home.Purchase Details
Home Financials for this Owner
Home Financials are based on the most recent Mortgage that was taken out on this home.Purchase Details
Home Financials for this Owner
Home Financials are based on the most recent Mortgage that was taken out on this home.Similar Homes in the area
Home Values in the Area
Average Home Value in this Area
Purchase History
| Date | Type | Sale Price | Title Company |
|---|---|---|---|
| Deed | -- | None Listed On Document | |
| Warranty Deed | $519,900 | Old Republic Title Agency | |
| Warranty Deed | $515,000 | Magnus Title Agency | |
| Interfamily Deed Transfer | -- | Us Title Agency Llc | |
| Warranty Deed | $321,000 | Great American Title Agency | |
| Warranty Deed | $590,000 | Stewart Title & Trust Of Pho | |
| Warranty Deed | $363,500 | Security Title Agency | |
| Warranty Deed | $204,392 | First American Title | |
| Warranty Deed | -- | First American Title |
Mortgage History
| Date | Status | Loan Amount | Loan Type |
|---|---|---|---|
| Previous Owner | $397,500 | New Conventional | |
| Previous Owner | $399,000 | New Conventional | |
| Previous Owner | $399,900 | New Conventional | |
| Previous Owner | $412,000 | New Conventional | |
| Previous Owner | $77,000 | Credit Line Revolving | |
| Previous Owner | $49,200 | Credit Line Revolving | |
| Previous Owner | $393,600 | New Conventional | |
| Previous Owner | $307,000 | New Conventional | |
| Previous Owner | $315,185 | FHA | |
| Previous Owner | $59,000 | Unknown | |
| Previous Owner | $472,000 | New Conventional | |
| Previous Owner | $100,000 | Unknown | |
| Previous Owner | $266,000 | Negative Amortization | |
| Previous Owner | $235,000 | New Conventional | |
| Previous Owner | $180,000 | New Conventional |
Property History
| Date | Event | Price | Change | Sq Ft Price |
|---|---|---|---|---|
| 06/07/2018 06/07/18 | Sold | $519,900 | -1.9% | $216 / Sq Ft |
| 05/07/2018 05/07/18 | Pending | -- | -- | -- |
| 05/01/2018 05/01/18 | Price Changed | $529,900 | -1.7% | $220 / Sq Ft |
| 04/26/2018 04/26/18 | Price Changed | $539,000 | -1.1% | $224 / Sq Ft |
| 04/13/2018 04/13/18 | For Sale | $545,000 | +7.4% | $226 / Sq Ft |
| 11/18/2013 11/18/13 | Sold | $507,500 | +1.5% | $211 / Sq Ft |
| 10/03/2013 10/03/13 | Pending | -- | -- | -- |
| 09/29/2013 09/29/13 | Price Changed | $499,900 | -2.9% | $208 / Sq Ft |
| 09/07/2013 09/07/13 | For Sale | $515,000 | -- | $214 / Sq Ft |
Tax History Compared to Growth
Tax History
| Year | Tax Paid | Tax Assessment Tax Assessment Total Assessment is a certain percentage of the fair market value that is determined by local assessors to be the total taxable value of land and additions on the property. | Land | Improvement |
|---|---|---|---|---|
| 2025 | $4,591 | $52,152 | -- | -- |
| 2024 | $4,482 | $49,668 | -- | -- |
| 2023 | $4,482 | $61,900 | $12,380 | $49,520 |
| 2022 | $4,432 | $48,750 | $9,750 | $39,000 |
| 2021 | $4,446 | $45,580 | $9,110 | $36,470 |
| 2020 | $4,290 | $43,460 | $8,690 | $34,770 |
| 2019 | $4,297 | $42,030 | $8,400 | $33,630 |
| 2018 | $4,136 | $41,150 | $8,230 | $32,920 |
| 2017 | $3,940 | $40,160 | $8,030 | $32,130 |
| 2016 | $3,864 | $40,510 | $8,100 | $32,410 |
| 2015 | $3,534 | $38,770 | $7,750 | $31,020 |
Agents Affiliated with this Home
-
Jacandra Coleman

Seller's Agent in 2018
Jacandra Coleman
Realty One Group
(508) 596-2414
11 in this area
33 Total Sales
-
John Prescott

Seller Co-Listing Agent in 2018
John Prescott
Realty One Group
(480) 788-7653
11 in this area
29 Total Sales
-
M
Buyer's Agent in 2018
Maria Terranova
HomeSmart
-
Jay Pennypacker

Seller's Agent in 2013
Jay Pennypacker
The Noble Agency
(602) 570-3962
139 Total Sales
-
Will Foote

Seller Co-Listing Agent in 2013
Will Foote
Russ Lyon Sotheby's International Realty
(480) 242-2483
155 Total Sales
-
P
Buyer's Agent in 2013
Patricia Diehl
Award Realty
Map
Source: Arizona Regional Multiple Listing Service (ARMLS)
MLS Number: 4995420
APN: 212-34-173
- 4350 E Gatewood Dr
- 4350 E Abraham Ln
- 22026 N 44th Place
- 4506 E Lone Cactus Dr
- 4605 E Swilling Rd
- 4515 E Lone Cactus Dr
- 4632 E Melinda Ln
- 4704 E Melinda Ln
- 21813 N 40th Way
- 4623 E Lone Cactus Dr
- 21665 N 47th Place
- 22317 N 39th Run
- 21640 N 48th St
- 21632 N 48th St
- 3935 E Rough Rider Rd Unit 1024
- 3935 E Rough Rider Rd Unit 1207
- 3935 E Rough Rider Rd Unit 1288
- 3935 E Rough Rider Rd Unit 1282
- 3935 E Rough Rider Rd Unit 1039
- 3935 E Rough Rider Rd Unit 1033
