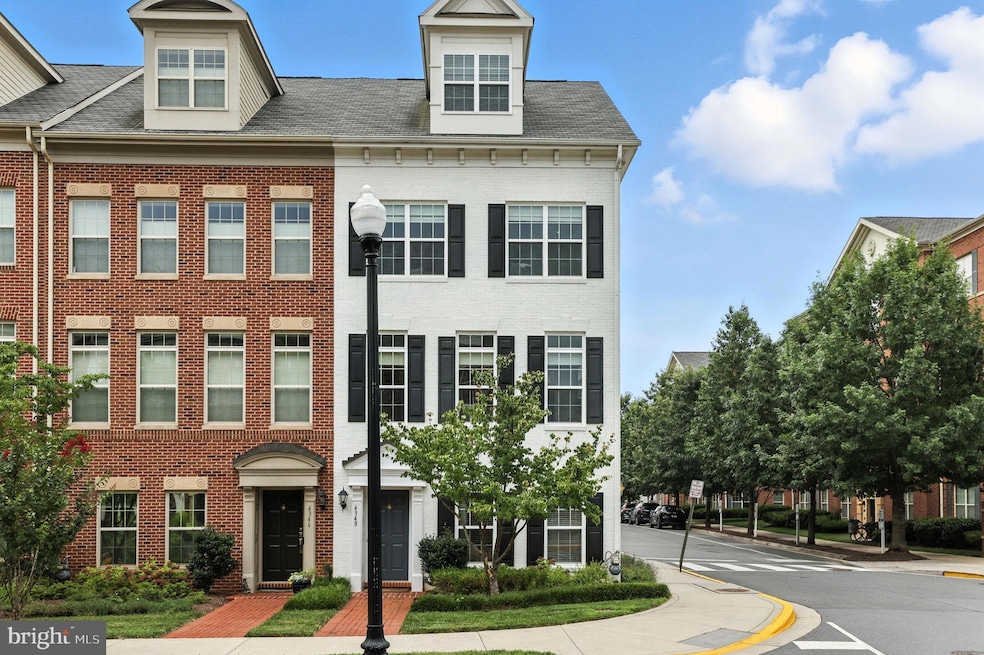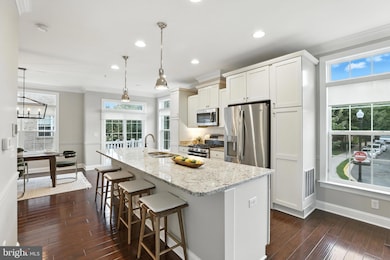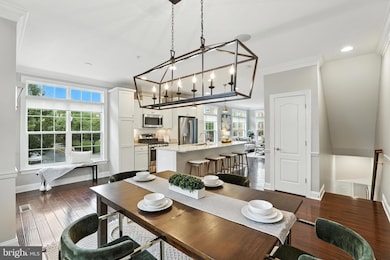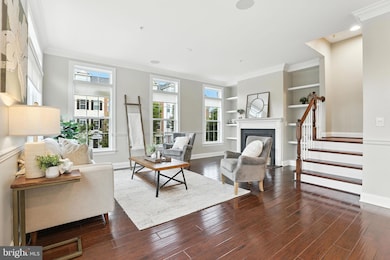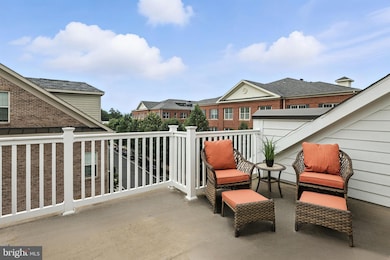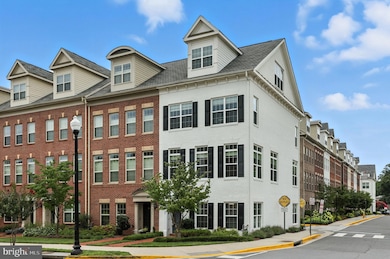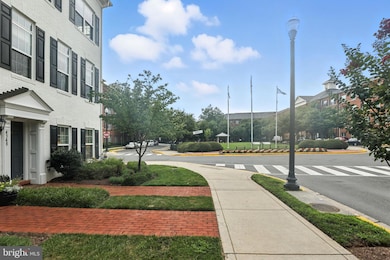
4348 4th St N Arlington, VA 22203
Buckingham NeighborhoodEstimated payment $8,123/month
Highlights
- Hot Property
- City View
- Premium Lot
- Washington Liberty High School Rated A+
- Open Floorplan
- 1-minute walk to Henry Wright Park
About This Home
Welcome home to Ballston Row’s crown jewel! Perfectly positioned in the most desirable section of the community and surrounded by a tranquil park, this exceptional end-unit townhome offers four expansive levels of refined sophistication and elevated comfort. From its premier location to its meticulously designed interior, every detail of this residence reflects a seamless blend of modern elegance and luxurious living. Inside the entrance, a rare entry-level bedroom features French double doors and a private en suite bathroom offers the perfect setting for a quiet home office or guest retreat. Upstairs, rich hardwood floors flow throughout the expansive main level, where soaring floor-to-ceiling windows bathe the open-concept living space with natural light. The spacious gourmet kitchen impresses with bright Shaker-style cabinets, stainless steel appliances, sleek granite countertops and a classic subway tile backsplash. Entertain effortlessly at the oversized island, in the sun-drenched dining room, or unwind by the gas fireplace in the elegant living room, complete with custom built-in bookshelves. This airy and beautiful space is ideal for both everyday living and refined entertaining. Step outside to your private balcony to enjoy your morning coffee or a peaceful breath of fresh air. Upstairs, the primary bedroom suite exudes elegance with gleaming hardwood floors and a generous walk-in closet outfitted with a custom closet system. The elegant en suite bathroom offers an extra wide vanity and a luxurious oversized shower with a built-in seat and ceiling-mounted shower head. A second bedroom on this level also includes its own private bathroom and spacious closet, and the bedroom-level laundry adds everyday convenience. On the top level of the home, an expansive bonus room and third full bathroom offer incredible versatility for a fourth bedroom, home office, or in-law suite. Plush carpeting, a charming dormer ceiling, and access to a private rooftop deck elevate this space even further, making it a truly exceptional retreat. On the back of the home, the attached two-car garage provides abundant room for both parking and storage, and includes a built-in EV charger for your electric or hybrid vehicle. Ballston Row community amenities include ample visitor parking, a playground, and a tranquil green space at the heart of the neighborhood. Just minutes to Harris Teeter, Ballston Quarter, Lubber Run Park and Community Center, Virginia Hospital Center, Amazon HQ2, and The Pentagon. Less than one mile to the Ballston Metro Center, with quick access to Route 66, Glebe Road, Route 50, Columbia Pike, I-395 and I-495 for easy commuting. Blending luxurious design with unbeatable convenience, this exquisite home won’t be available for long! Schedule a private tour and make it yours today!
Open House Schedule
-
Saturday, July 19, 20251:00 to 3:00 pm7/19/2025 1:00:00 PM +00:007/19/2025 3:00:00 PM +00:00Add to Calendar
-
Sunday, July 20, 20251:00 to 3:00 pm7/20/2025 1:00:00 PM +00:007/20/2025 3:00:00 PM +00:00Add to Calendar
Townhouse Details
Home Type
- Townhome
Est. Annual Taxes
- $12,225
Year Built
- Built in 2014
Lot Details
- 996 Sq Ft Lot
- North Facing Home
- Landscaped
- Corner Lot
- Property is in excellent condition
HOA Fees
- $180 Monthly HOA Fees
Parking
- 2 Car Direct Access Garage
- Garage Door Opener
- Driveway
Property Views
- City
- Park or Greenbelt
Home Design
- Trinity Architecture
- Brick Exterior Construction
- Architectural Shingle Roof
Interior Spaces
- 2,138 Sq Ft Home
- Property has 4 Levels
- Open Floorplan
- Built-In Features
- Chair Railings
- Crown Molding
- Ceiling height of 9 feet or more
- Ceiling Fan
- Recessed Lighting
- Double Pane Windows
- Window Treatments
- Window Screens
- French Doors
- Sliding Doors
- Six Panel Doors
- Family Room Off Kitchen
- Living Room
- Dining Room
- Loft
- Alarm System
Kitchen
- Breakfast Area or Nook
- Eat-In Kitchen
- Gas Oven or Range
- Built-In Microwave
- Ice Maker
- Dishwasher
- Kitchen Island
- Upgraded Countertops
- Disposal
Flooring
- Engineered Wood
- Carpet
- Ceramic Tile
Bedrooms and Bathrooms
- Main Floor Bedroom
- En-Suite Primary Bedroom
- En-Suite Bathroom
- Walk-In Closet
- Bathtub with Shower
Laundry
- Laundry Room
- Laundry on upper level
- Dryer
- Washer
Outdoor Features
- Balcony
- Exterior Lighting
Schools
- Barrett Elementary School
- Kenmore Middle School
- Washington-Liberty High School
Utilities
- Forced Air Heating and Cooling System
- Natural Gas Water Heater
- Phone Available
- Cable TV Available
Listing and Financial Details
- Assessor Parcel Number 20-024-290
Community Details
Overview
- Association fees include management, snow removal
- Ballston Row Pershing HOA
- Buckingham Commons Subdivision, Equity Floorplan
- Ballston Row Community
- Property Manager
Amenities
- Common Area
Pet Policy
- Pets allowed on a case-by-case basis
Map
Home Values in the Area
Average Home Value in this Area
Tax History
| Year | Tax Paid | Tax Assessment Tax Assessment Total Assessment is a certain percentage of the fair market value that is determined by local assessors to be the total taxable value of land and additions on the property. | Land | Improvement |
|---|---|---|---|---|
| 2025 | $12,330 | $1,193,600 | $580,000 | $613,600 |
| 2024 | $12,225 | $1,183,400 | $580,000 | $603,400 |
| 2023 | $11,686 | $1,134,600 | $580,000 | $554,600 |
| 2022 | $11,274 | $1,094,600 | $550,000 | $544,600 |
| 2021 | $10,899 | $1,058,200 | $525,000 | $533,200 |
| 2020 | $10,148 | $989,100 | $465,000 | $524,100 |
| 2019 | $10,046 | $979,100 | $455,000 | $524,100 |
| 2018 | $9,743 | $968,500 | $440,000 | $528,500 |
| 2017 | $9,038 | $898,400 | $420,000 | $478,400 |
| 2016 | $8,530 | $860,700 | $415,000 | $445,700 |
| 2015 | $8,195 | $822,800 | $415,000 | $407,800 |
Property History
| Date | Event | Price | Change | Sq Ft Price |
|---|---|---|---|---|
| 07/17/2025 07/17/25 | For Sale | $1,250,000 | 0.0% | $585 / Sq Ft |
| 10/14/2024 10/14/24 | Rented | $5,500 | 0.0% | -- |
| 09/24/2024 09/24/24 | Under Contract | -- | -- | -- |
| 09/20/2024 09/20/24 | For Rent | $5,500 | +10.0% | -- |
| 01/09/2022 01/09/22 | Rented | $5,000 | 0.0% | -- |
| 12/22/2021 12/22/21 | Under Contract | -- | -- | -- |
| 12/08/2021 12/08/21 | For Rent | $5,000 | 0.0% | -- |
| 11/05/2021 11/05/21 | Sold | $1,143,830 | 0.0% | $495 / Sq Ft |
| 10/06/2021 10/06/21 | For Sale | $1,143,830 | -- | $495 / Sq Ft |
Purchase History
| Date | Type | Sale Price | Title Company |
|---|---|---|---|
| Deed | $1,143,830 | First American Title | |
| Special Warranty Deed | $959,317 | -- |
Mortgage History
| Date | Status | Loan Amount | Loan Type |
|---|---|---|---|
| Open | $820,000 | Construction | |
| Previous Owner | $650,000 | Construction | |
| Previous Owner | $767,454 | New Conventional |
Similar Homes in Arlington, VA
Source: Bright MLS
MLS Number: VAAR2061026
APN: 20-024-290
- 4340 N Henderson Rd
- 229 N George Mason Dr Unit 2291
- 4501 Arlington Blvd Unit 709
- 4501 Arlington Blvd Unit 425
- 230 N Thomas St Unit 2303
- 105 N George Mason Dr Unit 1052
- 4810 3rd St N
- 4141 N Henderson Rd Unit 518
- 4141 N Henderson Rd Unit 1220
- 4141 N Henderson Rd Unit 326
- 4141 N Henderson Rd Unit 809
- 4141 N Henderson Rd Unit 511
- 4516 4th Rd N
- 4615 1st St S
- 600 A N Tazewell St
- 4223 N Carlin Springs Rd
- 611 N Tazewell St
- 4410 S Pershing Ct
- 316 S Taylor St
- 711 N Wakefield St
- 322 N George Mason Dr
- 4309 4th St N
- 214 N George Mason Dr Unit 2144
- 4301 N Henderson Rd
- 100 N George Mason Dr Unit 1003
- 4378 N Pershing Dr Unit 1
- 4501 Arlington Blvd Unit 321
- 4501 Arlington Blvd Unit 502
- 4108 4th St N
- 231 N Thomas St Unit 306
- 4141 N Henderson Rd Unit 626
- 436 N Park Dr
- 518-532 N Thomas St
- 624 N Glebe Rd
- 624 N Glebe Rd Unit FL4-ID964
- 624 N Glebe Rd Unit FL5-ID966
- 624 N Glebe Rd Unit FL4-ID965
- 4300 N Carlin Springs Rd
- 4300 N Carlin Springs Rd
- 497 N Abingdon St
