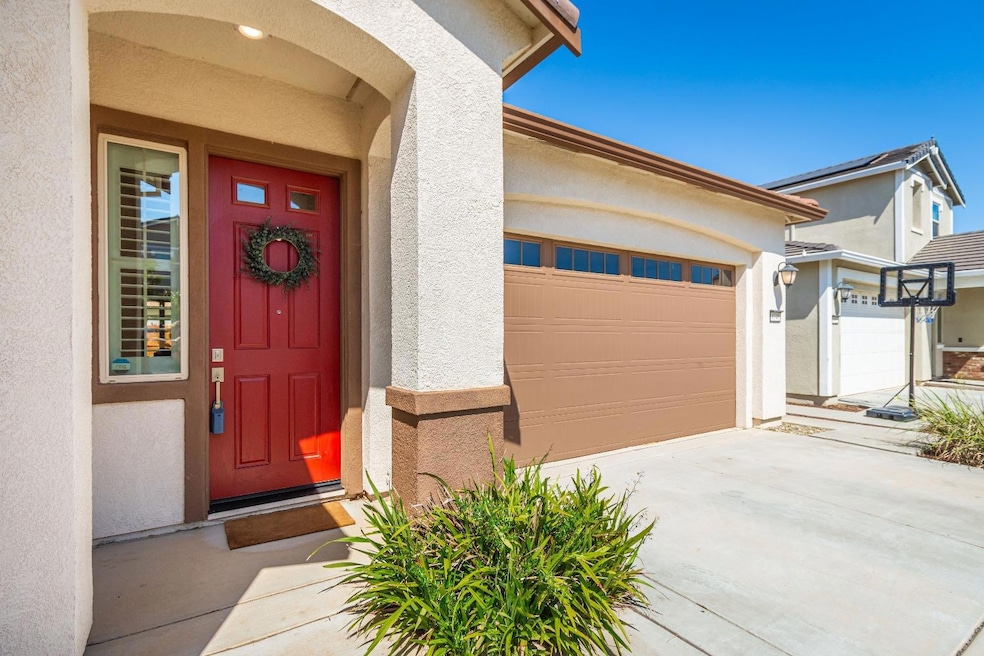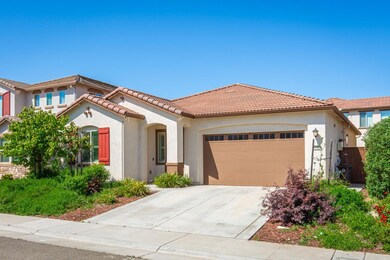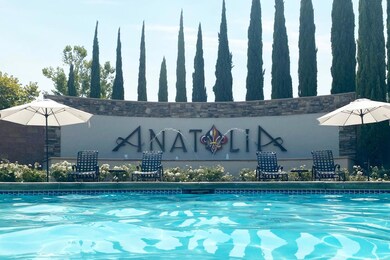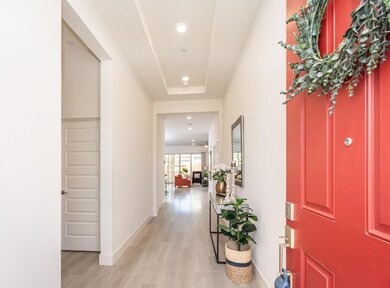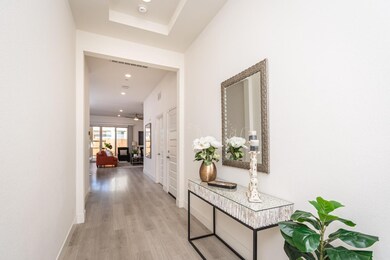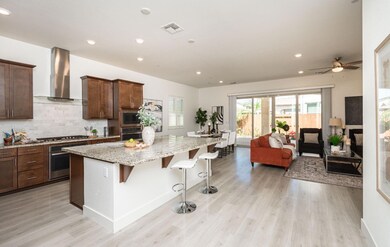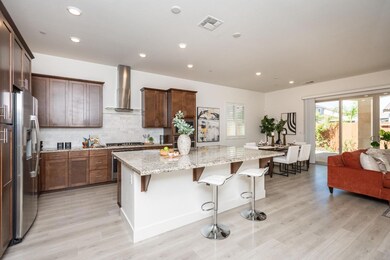Affordable Resort Style Living at Anatolia Village w/ this Stunning & Highly Sought After Modern 1 Story Home 2018-built by Lennar Homes, SunStreet Energy Solar (System Purchased) 3 Bedrooms, 2 Full Baths, & a Spacious Open Floor Plan Boasting 1662 Square Feet of Living Space Plus an additional 421 Square Foot 2 Car Garage. The Modern Style w/ High Ceilings & Large Dual Pane Windows Fills the Space w/ Natural Light giving this Home a Feeling of Comfort & Warmth. The Main Suite is Separate from the other 2 Bedrooms for Additional Privacy. The Chef's Kitchen has a Generous Granite Island/Counter Top for Entertaining. Also a Deep Stainless Sink, High Quality Appliances, & Plenty of Storage. Separate Laundry Room w/ Cabinets. The Existing Refrigerator, Washer, & Dryer Stay. Rinnai Tankless Water Heater. Designed for Modern Living. The Backyard is ready for your Weekend BBQs. Enjoy the Resort-Style Amenities 7 Days a week at the Anatolia Clubhouse, which offers Not 1 but 4 Pools including a Lap Pool, a Gym, a Recreation Center, Sporting Activities including Tennis, Basketball, Bocce Ball, Baseball, Soccer, and so much more. The HOA includes internet. Located in a Friendly Neighborhood w/ easy access to Parks, Schools, & Shopping, Many Modern Upgrades, Low HOA costs

