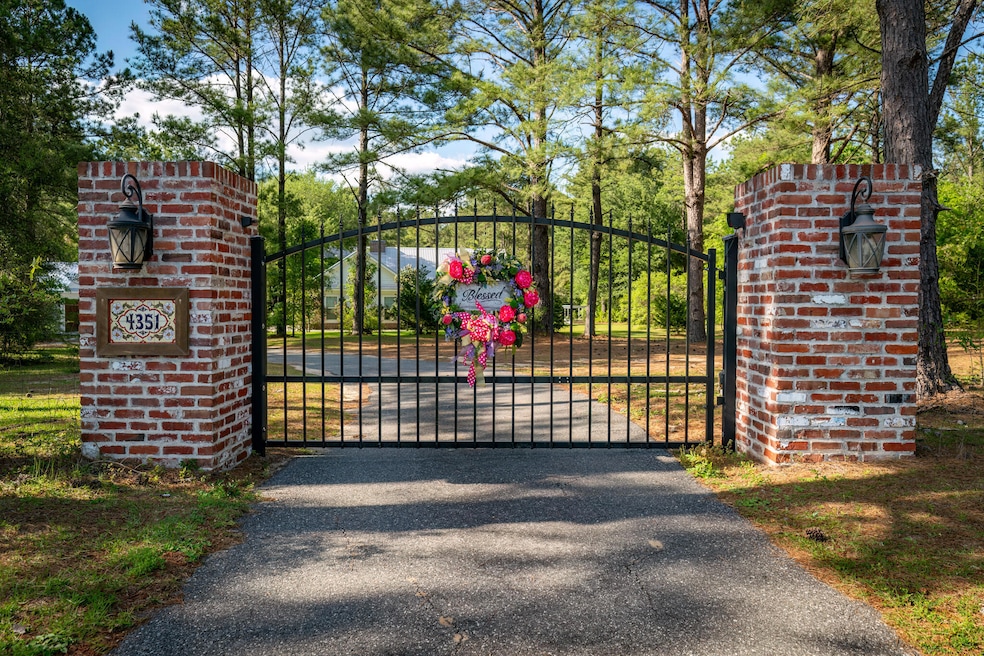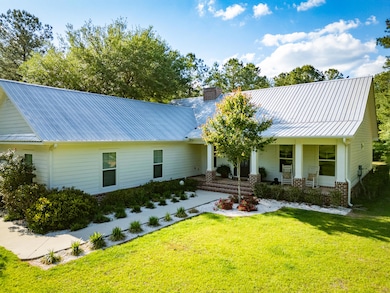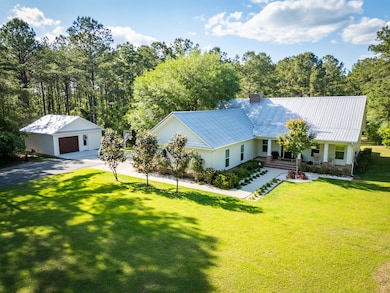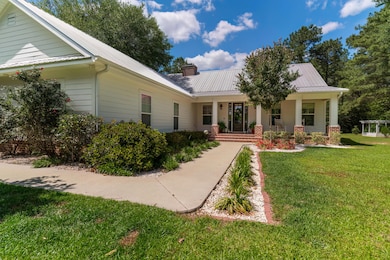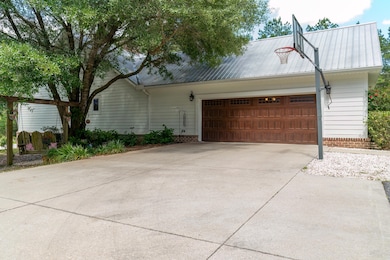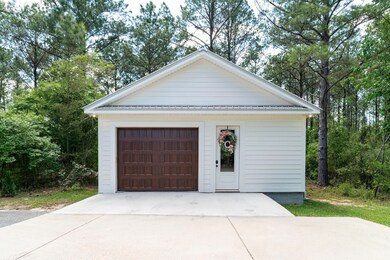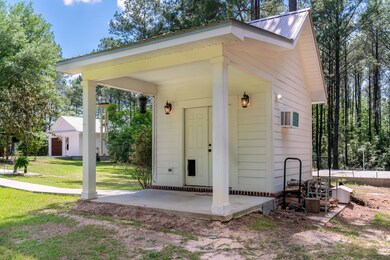
4351 Poverty Creek Rd Crestview, FL 32539
Estimated payment $4,452/month
Highlights
- Popular Property
- Pool House
- Cathedral Ceiling
- Parking available for a boat
- Covered Deck
- Wood Flooring
About This Home
Welcome to a home that's truly one-of-a-kind—where exceptional features and thoughtful details transform everyday living into something extraordinary. This isn't just a house, it's the perfect backdrop for life's special moments, from lively birthday parties to cherished family reunions. A stately entrance with brick columns and an elegant iron gate offers privacy and timeless curb appeal, inviting you into a world of warmth and style. Entertain under the stars in your private outdoor oasis, complete with a cozy fire bowl and grillideal for unforgettable gatherings with family and friends. Inside, retreat to the serene comfort of your primary bedroom, where a fireplace adds a soothing glow and a touch of luxury. In the living room, enjoy the rustic charm of a wood-burning fireplace, enhanced with a convenient propane starter for ease and ambiance. This property goes above and beyond with incredible bonus spaces: an air-conditioned pool house and a dedicated "she shed" perfect for crafting or hobbies. A separate building offers endless possibilitieshost game nights around the pool table, create a home theater, or tailor it to any passion or need you desire. Experience a home that offers not just space, but lifestyle, character, and endless opportunities for making memories.
Open House Schedule
-
Thursday, July 24, 20254:00 to 6:00 pm7/24/2025 4:00:00 PM +00:007/24/2025 6:00:00 PM +00:00Add to Calendar
-
Sunday, July 27, 20252:00 to 4:00 pm7/27/2025 2:00:00 PM +00:007/27/2025 4:00:00 PM +00:00Add to Calendar
Home Details
Home Type
- Single Family
Est. Annual Taxes
- $293
Year Built
- Built in 2016
Lot Details
- 1.84 Acre Lot
- Property fronts a private road
- Property fronts a county road
- Sprinkler System
- Lawn Pump
Parking
- 3 Car Garage
- Automatic Garage Door Opener
- Guest Parking
- Parking available for a boat
- RV Access or Parking
Home Design
- Southern Architecture
- Metal Roof
- Concrete Siding
- Three Sided Brick Exterior Elevation
Interior Spaces
- 2,694 Sq Ft Home
- 1-Story Property
- Central Vacuum
- Built-in Bookshelves
- Shelving
- Crown Molding
- Cathedral Ceiling
- Ceiling Fan
- Fireplace
- Double Pane Windows
- Window Treatments
- Insulated Doors
- Living Room
- Exterior Washer Dryer Hookup
Kitchen
- Breakfast Bar
- Walk-In Pantry
- Double Self-Cleaning Oven
- Induction Cooktop
- Range Hood
- Microwave
- Dishwasher
- Kitchen Island
- Disposal
Flooring
- Wood
- Tile
Bedrooms and Bathrooms
- 3 Bedrooms
- Split Bedroom Floorplan
- En-Suite Primary Bedroom
- Dressing Area
- 2 Full Bathrooms
- Cultured Marble Bathroom Countertops
- Dual Vanity Sinks in Primary Bathroom
- Separate Shower in Primary Bathroom
- Primary Bathroom includes a Walk-In Shower
Home Security
- Home Security System
- Fire and Smoke Detector
Eco-Friendly Details
- Energy-Efficient Doors
Outdoor Features
- Pool House
- Balcony
- Covered Deck
- Patio
- Separate Outdoor Workshop
- Rain Gutters
- Porch
Schools
- Walker Elementary School
- Davidson Middle School
- Crestview High School
Utilities
- High Efficiency Air Conditioning
- Multiple cooling system units
- Central Heating and Cooling System
- Propane
- Well
- Electric Water Heater
- Septic Tank
- Phone Available
- Cable TV Available
Listing and Financial Details
- Assessor Parcel Number 34-4N-22-0000-0002-0030
Map
Home Values in the Area
Average Home Value in this Area
Tax History
| Year | Tax Paid | Tax Assessment Tax Assessment Total Assessment is a certain percentage of the fair market value that is determined by local assessors to be the total taxable value of land and additions on the property. | Land | Improvement |
|---|---|---|---|---|
| 2024 | $293 | $19,216 | -- | -- |
| 2023 | $293 | $19,215 | $0 | $0 |
| 2022 | $289 | $18,594 | $0 | $0 |
| 2021 | $278 | $17,126 | $1,736 | $15,390 |
| 2020 | $277 | $17,225 | $1,835 | $15,390 |
| 2019 | $279 | $17,374 | $1,984 | $15,390 |
| 2018 | $282 | $17,671 | $2,281 | $15,390 |
| 2017 | $282 | $17,334 | $2,430 | $14,904 |
| 2016 | $289 | $18,326 | $3,422 | $14,904 |
| 2015 | $295 | $18,488 | $3,422 | $15,066 |
| 2014 | $371 | $25,258 | $9,706 | $15,552 |
Property History
| Date | Event | Price | Change | Sq Ft Price |
|---|---|---|---|---|
| 07/10/2025 07/10/25 | For Sale | $1,600,000 | +100.1% | $309 / Sq Ft |
| 07/05/2025 07/05/25 | For Sale | $799,500 | -- | $297 / Sq Ft |
Purchase History
| Date | Type | Sale Price | Title Company |
|---|---|---|---|
| Quit Claim Deed | $100 | Mead Law & Title | |
| Quit Claim Deed | $100 | Mead Law & Title | |
| Deed | $100 | -- | |
| Quit Claim Deed | -- | None Available | |
| Warranty Deed | -- | Moulton Land Title |
Mortgage History
| Date | Status | Loan Amount | Loan Type |
|---|---|---|---|
| Previous Owner | -- | No Value Available |
Similar Homes in Crestview, FL
Source: Emerald Coast Association of REALTORS®
MLS Number: 980266
APN: 34-4N-22-0000-0002-001A
- 4353 Poverty Creek Rd
- 5.31 ac xx John Nix Rd
- Lot 3 John Nix Rd
- Lot 2 John Nix Rd
- Lot 1 John Nix Rd
- 4510 Dorcas Rd
- 6102 Turkey Track Rd
- 4236 Edge Perry Rd
- 4156 Painter Branch Rd
- TBD Painter Branch Rd
- 4482 Rainbird Rise Rd
- 6161 Highway 393
- Lots 1 & 2 Dorcas Rd
- 4580 Rainbird Rise Rd
- 0 Tangerine Dr Unit MFRTB8331228
- 0 Christopher Ln
- 0.56 Christopher Ln
- 0 Mangerine Dr Unit 24103561
- 5986 Chardee Rd
- 4003 Happy Trails Rd
- 6113 Magnolia Ln N
- 5787 Dogwood Dr E
- 5783 Dogwood Dr E
- 3530 Sugar Maple Ln
- 3527 Shadbush Ln
- 6135 Robin Rd
- 3581 Sugar Maple Ln
- 3437 Rd
- 3003 Jane Ln
- 4733 Airmen Dr
- 6224 Travelers Rest Ct
- 3262 Chapelwood Dr
- 3134 Auburn Rd
- 3104 Bay Ridge Dr
- 6247 Winstead Rd
- 3160 Vaccari Ct
- 3161 Haskell Langley Rd
- 3150 Vaccari Ct
- 3158 Chestnut St
- 3154 Maple St
