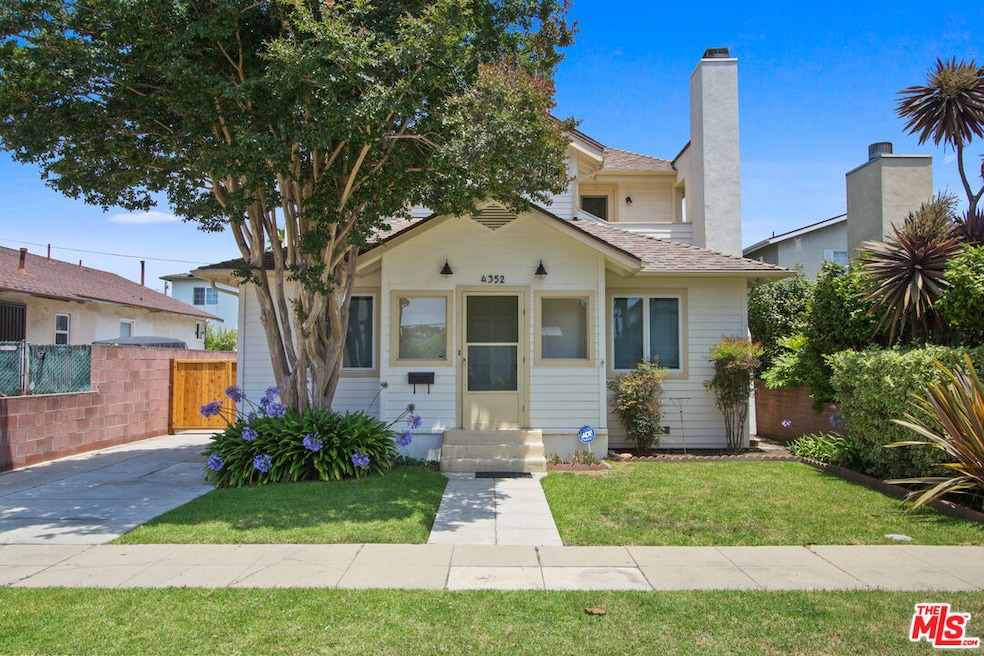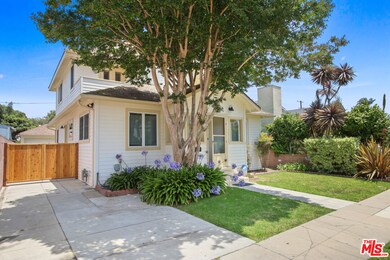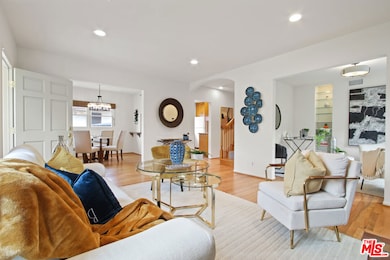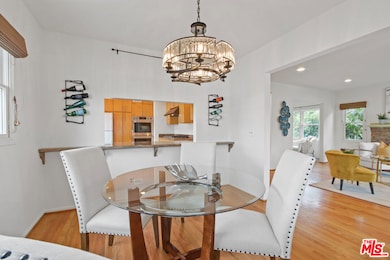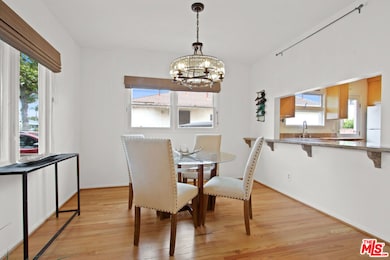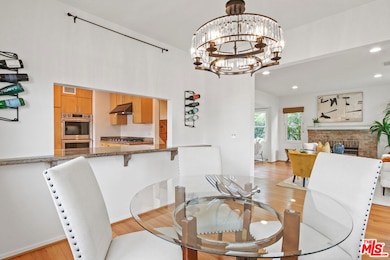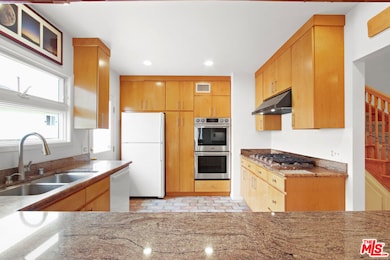
4352 Lyceum Ave Los Angeles, CA 90066
Del Rey NeighborhoodEstimated payment $9,366/month
Highlights
- Very Popular Property
- Living Room with Fireplace
- Farmhouse Style Home
- Venice High School Rated A
- Wood Flooring
- No HOA
About This Home
Step into this thoughtfully expanded and beautifully upgraded home that blends timeless charm with smart modern updates. This bright Farmhouse style residence offers two main floor bedrooms and 2 spacious upstairs bedrooms. The main level boasts red oak maple floors. The formal living room exudes comfort, it offers a stately fireplace framed in original 1920s tile that flows into the den/tv room. The dining room is ample in size, features a generous breakfast bar that seamlessly connects to the kitchen, creating the perfect space for casual dining and conversation. The bright, custom kitchen is a cook's dream outfitted with an abundance of solid maple cabinetry, premium Dacor appliances, and a Bosch dishwasher. Upstairs you will love the luxurious master retreat with custom walk-in closet, dual balconies, a private sitting room and an updated bathroom. The primary bathroom hosts a separate shower and tub and is adorned with impeccably installed, designer quality tile, newer vanity, and an elegant glass enclosure around the shower. Throughout the home, enjoy the convenience of CAT-5 wiring, updated plumbing, and tasteful lighting from Pottery Barn. Outdoor living shines here with a spacious Trex deck, serene backyard featuring Utah Gold flagstone, a tranquil fountain, raised garden beds, and even a private observatory! This impressive home also boasts HardiPlank siding, a Saltillo-tiled porch, and new interior/exterior paint. The detached garage is ready for your vision, it includes a half bathroom, a laundry sink, and a washer & dryer, making it a prime candidate for an easy ADU conversion. Welcome to an ideal location with effortless access to West LA, UCLA, LAX, and the vibrant Beach Cities. This is a rare opportunity to own a home in one of the coolest parts of the city that offers character, versatility, and thoughtful upgrades at every turn. The fireplace should be considered decorative only. Some rooms have been virtually staged. Broker and agents do not represent or guarantee the accuracy of the square footage, income, expenses,condition, development potential, bedroom/ bathroom count, lot size or lot lines, dimensions, permitted or nonpermitted spaces, or school eligibility. Buyer is advised to independently verify the accuracy of all information with appropriate professionals. There are no warranties or guarantees, buyer to rely solely on his/her/their own findings.
Open House Schedule
-
Sunday, June 29, 20252:00 to 4:00 pm6/29/2025 2:00:00 PM +00:006/29/2025 4:00:00 PM +00:00Add to Calendar
Home Details
Home Type
- Single Family
Est. Annual Taxes
- $7,310
Year Built
- Built in 1927
Lot Details
- 4,344 Sq Ft Lot
- Lot Dimensions are 40x110
- Property is zoned LAR1
Home Design
- Farmhouse Style Home
Interior Spaces
- 1,835 Sq Ft Home
- 2-Story Property
- Living Room with Fireplace
- Dining Room
- Den
Kitchen
- Oven or Range
- Disposal
Flooring
- Wood
- Carpet
Bedrooms and Bathrooms
- 4 Bedrooms
Laundry
- Laundry in Garage
- Dryer
- Washer
Parking
- 1 Parking Space
- Converted Garage
- Driveway
Utilities
- Central Heating
Community Details
- No Home Owners Association
Listing and Financial Details
- Assessor Parcel Number 4212-002-013
Map
Home Values in the Area
Average Home Value in this Area
Tax History
| Year | Tax Paid | Tax Assessment Tax Assessment Total Assessment is a certain percentage of the fair market value that is determined by local assessors to be the total taxable value of land and additions on the property. | Land | Improvement |
|---|---|---|---|---|
| 2024 | $7,310 | $595,919 | $287,916 | $308,003 |
| 2023 | $7,172 | $584,235 | $282,271 | $301,964 |
| 2022 | $6,842 | $572,781 | $276,737 | $296,044 |
| 2021 | $6,748 | $561,551 | $271,311 | $290,240 |
| 2019 | $6,544 | $544,897 | $263,265 | $281,632 |
| 2018 | $6,479 | $534,213 | $258,103 | $276,110 |
| 2016 | $6,182 | $513,472 | $248,082 | $265,390 |
| 2015 | $6,091 | $505,760 | $244,356 | $261,404 |
| 2014 | $6,116 | $495,854 | $239,570 | $256,284 |
Property History
| Date | Event | Price | Change | Sq Ft Price |
|---|---|---|---|---|
| 06/24/2025 06/24/25 | For Sale | $1,650,000 | -- | $899 / Sq Ft |
Purchase History
| Date | Type | Sale Price | Title Company |
|---|---|---|---|
| Interfamily Deed Transfer | -- | First American Title Company | |
| Interfamily Deed Transfer | -- | First American Title Company | |
| Interfamily Deed Transfer | -- | Accommodation | |
| Interfamily Deed Transfer | -- | Chicago Title Company | |
| Interfamily Deed Transfer | -- | None Available |
Mortgage History
| Date | Status | Loan Amount | Loan Type |
|---|---|---|---|
| Closed | $378,000 | New Conventional | |
| Closed | $417,000 | New Conventional | |
| Closed | $75,000 | Credit Line Revolving | |
| Closed | $317,250 | Unknown | |
| Closed | $100,000 | Credit Line Revolving |
Similar Homes in the area
Source: The MLS
MLS Number: 25556679
APN: 4212-002-013
- 4323 Beethoven St
- 12846 Short Ave
- 12930 Gilmore Ave
- 4429 Alla Rd Unit 5
- 13050 Mindanao Way Unit 8
- 12821 Greene Ave
- 4260 Mcconnell Blvd
- 4346 Redwood Ave Unit A302
- 4631 Alla Rd Unit 9
- 13082 Mindanao Way Unit 38
- 4240 Mcconnell Blvd
- 12870 Walsh Ave
- 13078 Mindanao Way Unit 207
- 13078 Mindanao Way Unit 314
- 4338 Redwood Ave Unit B303
- 4626 Alla Rd
- 4622 Glencoe Ave Unit 4
- 12957 Bonaparte Ave Unit 1
- 4146 Michael Ave
- 4227 Neosho Ave
