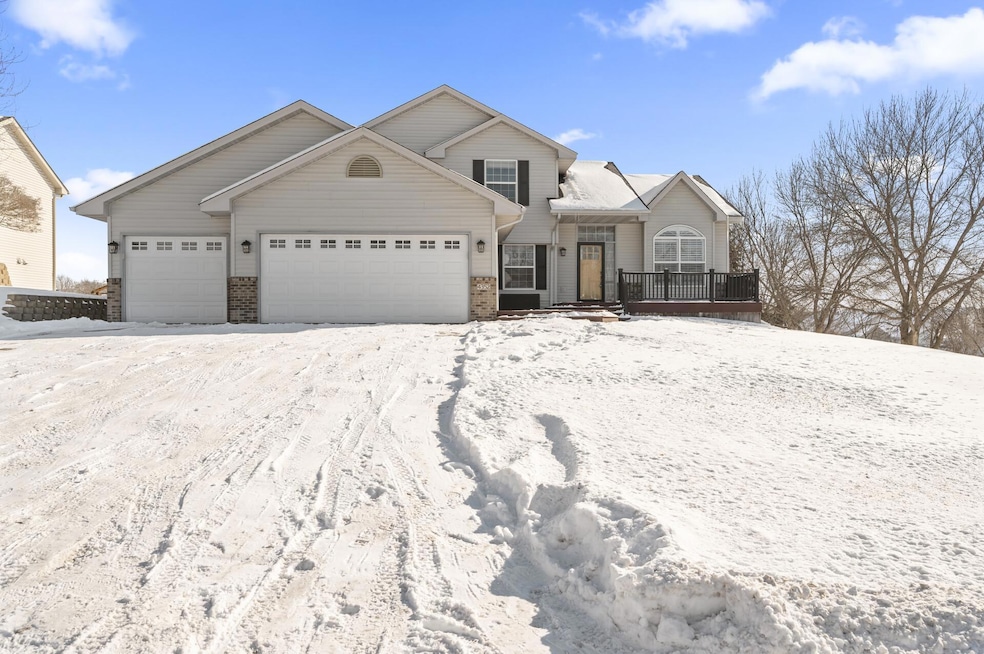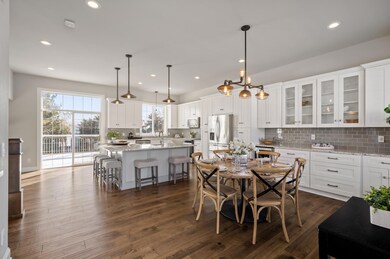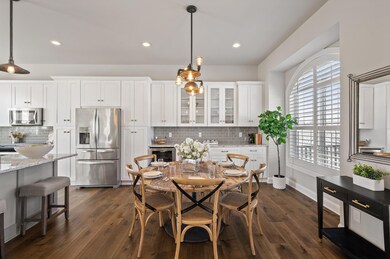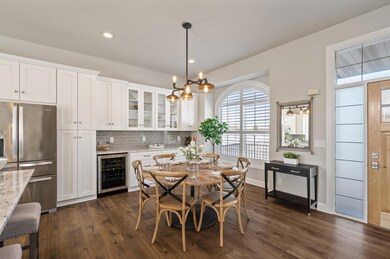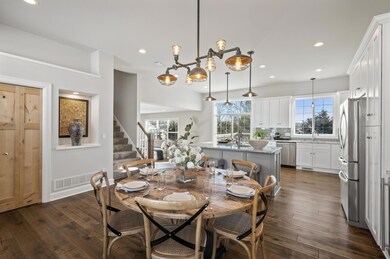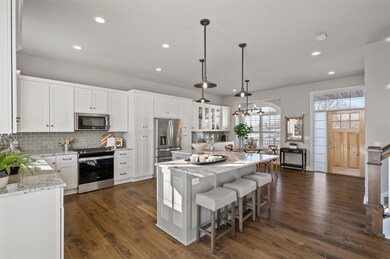
4352 Mayrose Ave NE Saint Michael, MN 55376
Highlights
- Deck
- Corner Lot
- Game Room
- Big Woods Elementary School Rated A
- No HOA
- 3-minute walk to Highwoods Park
About This Home
As of March 2025Welcome to this fantastic one-owner, well-maintained home situated in a highly desirable neighborhood within the St. Michael/Albertville school district. Located on a spacious corner lot, this property is just one block away from Highwoods Park which features a ball field, play equipment and an amazing sledding hill. Inside you’ll find an open and inviting layout featuring 10’ ceilings on the main level, knotty alder and oak solid paneled doors, and beautifully engineered hardwood floors. This 5-bedroom, 4-bathroom home offers a thoughtfully designed layout, including a main-floor bedroom and bathroom. The beautifully remodeled kitchen is a showstopper, featuring stainless steel appliances, abundant cabinetry, and a spacious center island, which is perfect for entertaining and cooking. Upstairs, the spacious primary suite includes an ensuite bath and a walk-in closet with custom organizers, ensuring ample storage. The fully finished walkout basement provides even more living space, boasting a family room, game room, wet bar, additional bedroom, bathroom, and storage area. Outdoor living is just as impressive with a brand new roof, two-tiered maintenance-free deck in the front, a back deck, fully privacy fence in the backyard, and a stamped concrete lower-level patio, perfect for hosting gatherings or enjoying quiet evenings. The 3-car insulated garage is a standout feature, equipped with a Gladiator floor system, offering both functionality and durability. This home truly has it all - modern updates, spacious interiors, and a prime location close to top-rated schools, parks, and amenities!
Home Details
Home Type
- Single Family
Est. Annual Taxes
- $4,702
Year Built
- Built in 2000
Lot Details
- 0.33 Acre Lot
- Lot Dimensions are 131x175
- Property is Fully Fenced
- Privacy Fence
- Wood Fence
- Corner Lot
Parking
- 3 Car Attached Garage
- Insulated Garage
- Garage Door Opener
Home Design
- Pitched Roof
Interior Spaces
- 2-Story Property
- Family Room
- Living Room with Fireplace
- Game Room
Kitchen
- Range
- Microwave
- Wine Cooler
- Stainless Steel Appliances
- Disposal
- The kitchen features windows
Bedrooms and Bathrooms
- 5 Bedrooms
Laundry
- Dryer
- Washer
Finished Basement
- Walk-Out Basement
- Basement Fills Entire Space Under The House
- Drain
- Basement Storage
- Natural lighting in basement
Outdoor Features
- Deck
Utilities
- Forced Air Heating and Cooling System
- Cable TV Available
Community Details
- No Home Owners Association
- Highwoods 1St Add Subdivision
Listing and Financial Details
- Assessor Parcel Number 114161003260
Ownership History
Purchase Details
Home Financials for this Owner
Home Financials are based on the most recent Mortgage that was taken out on this home.Purchase Details
Purchase Details
Similar Homes in Saint Michael, MN
Home Values in the Area
Average Home Value in this Area
Purchase History
| Date | Type | Sale Price | Title Company |
|---|---|---|---|
| Deed | $490,000 | -- | |
| Warranty Deed | $213,000 | -- | |
| Warranty Deed | $98,700 | -- |
Mortgage History
| Date | Status | Loan Amount | Loan Type |
|---|---|---|---|
| Open | $490,000 | New Conventional |
Property History
| Date | Event | Price | Change | Sq Ft Price |
|---|---|---|---|---|
| 03/28/2025 03/28/25 | Sold | $490,000 | +3.2% | $182 / Sq Ft |
| 03/04/2025 03/04/25 | Pending | -- | -- | -- |
| 02/21/2025 02/21/25 | For Sale | $475,000 | -- | $176 / Sq Ft |
Tax History Compared to Growth
Tax History
| Year | Tax Paid | Tax Assessment Tax Assessment Total Assessment is a certain percentage of the fair market value that is determined by local assessors to be the total taxable value of land and additions on the property. | Land | Improvement |
|---|---|---|---|---|
| 2024 | $4,702 | $425,000 | $95,000 | $330,000 |
| 2023 | $4,700 | $443,800 | $98,300 | $345,500 |
| 2022 | $4,648 | $410,800 | $91,000 | $319,800 |
| 2021 | $4,502 | $349,200 | $65,000 | $284,200 |
| 2020 | $4,506 | $328,900 | $60,000 | $268,900 |
| 2019 | $4,438 | $321,500 | $0 | $0 |
| 2018 | $4,032 | $303,500 | $0 | $0 |
| 2017 | $3,824 | $283,100 | $0 | $0 |
| 2016 | $3,614 | $0 | $0 | $0 |
| 2015 | $3,570 | $0 | $0 | $0 |
| 2014 | -- | $0 | $0 | $0 |
Agents Affiliated with this Home
-
Kerby Skurat

Seller's Agent in 2025
Kerby Skurat
RE/MAX Results
(612) 812-9262
18 in this area
2,867 Total Sales
-
Nicole McCain

Seller Co-Listing Agent in 2025
Nicole McCain
RE/MAX Results
(612) 747-2421
1 in this area
116 Total Sales
-
Jolene Gunner
J
Buyer's Agent in 2025
Jolene Gunner
Keller Williams Realty Integrity
(952) 938-6100
1 in this area
1 Total Sale
Map
Source: NorthstarMLS
MLS Number: 6655484
APN: 114-161-003260
- 12626 43rd St NE
- 12828 43rd St NE
- 4514 Mcallister Ave NE
- 12496 43rd St NE
- 2444 Jaber Ave NE
- 3896 Melby Ave NE
- 4828 Mason Ave NE
- 4879 Mayelin Ave NE
- 12801 40th St NE
- 4860 Mason Ave NE
- 13409 44th Cir NE
- 13410 45th St NE
- 4438 Napier Pkwy NE
- 3886 Larabee Ave NE
- 3799 Larabee Ave NE
- 902 Ridge Dr SE
- 11817 51st St NE
- 4566 Landmark Dr NE
- 11855 37th St NE
- 115xx 50th St NE
