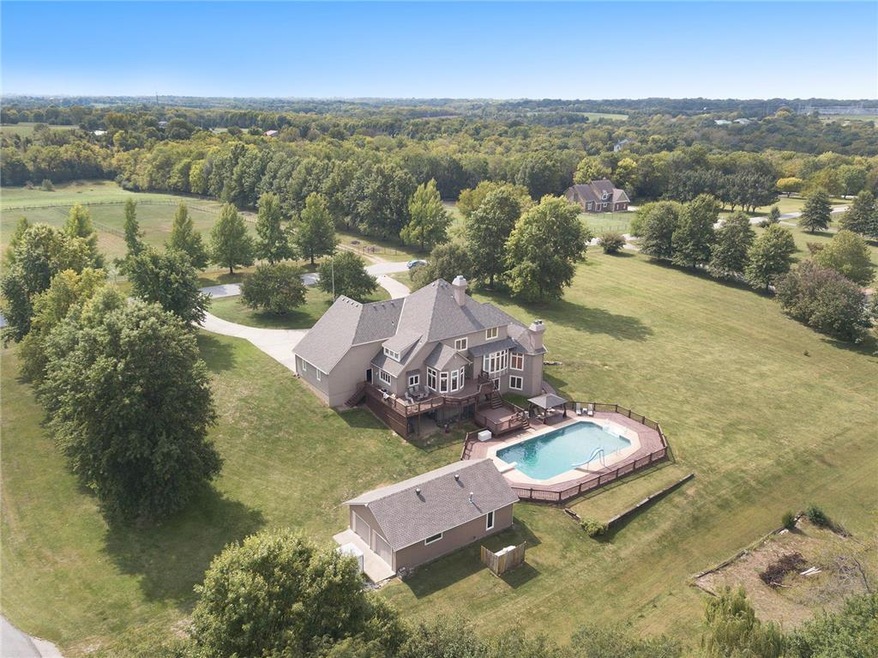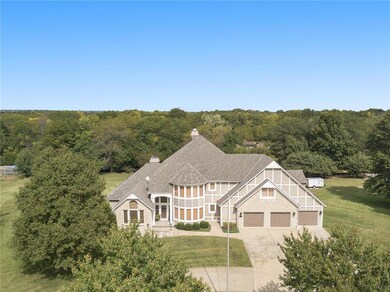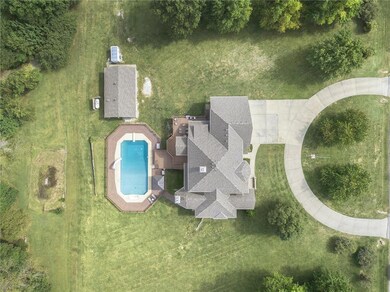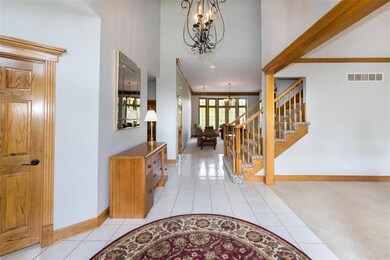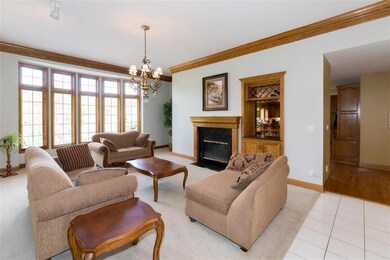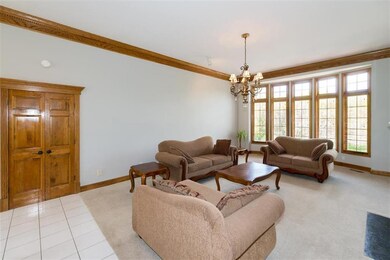
4358 W 188th St Stilwell, KS 66085
Estimated Value: $914,000 - $1,207,299
Highlights
- In Ground Pool
- Deck
- Hearth Room
- Stilwell Elementary School Rated A-
- Living Room with Fireplace
- Vaulted Ceiling
About This Home
As of January 2021Make a splash this summer in your private in-ground pool with new liner!. Tranquility of the country, just minutes from luxury amenities! Spacious floor plan boasts plenty of living space for all the family to enjoy. Main level master suite and designated office. All bedrooms include a private en-suite bathroom & walk-in closets. Walk out lower level w/wet-bar, large entertainment space & plenty of extra storage, plus extra garage. Detached 2 car garage workshop. NEW ROOF and GUTTERS!
Last Agent to Sell the Property
Keller Williams Realty Partners Inc. License #SP00223768 Listed on: 06/12/2020

Home Details
Home Type
- Single Family
Est. Annual Taxes
- $9,841
Year Built
- Built in 1992
Lot Details
- 1.64 Acre Lot
- Cul-De-Sac
- Corner Lot
- Many Trees
Parking
- 6 Car Garage
- Front Facing Garage
- Garage Door Opener
Home Design
- Traditional Architecture
- Composition Roof
Interior Spaces
- Wet Bar: Built-in Features, Carpet, Fireplace, Wet Bar, Ceiling Fan(s), Walk-In Closet(s), Ceramic Tiles, Double Vanity, Separate Shower And Tub, Cathedral/Vaulted Ceiling, Granite Counters, Hardwood, Pantry
- Central Vacuum
- Built-In Features: Built-in Features, Carpet, Fireplace, Wet Bar, Ceiling Fan(s), Walk-In Closet(s), Ceramic Tiles, Double Vanity, Separate Shower And Tub, Cathedral/Vaulted Ceiling, Granite Counters, Hardwood, Pantry
- Vaulted Ceiling
- Ceiling Fan: Built-in Features, Carpet, Fireplace, Wet Bar, Ceiling Fan(s), Walk-In Closet(s), Ceramic Tiles, Double Vanity, Separate Shower And Tub, Cathedral/Vaulted Ceiling, Granite Counters, Hardwood, Pantry
- Skylights
- Shades
- Plantation Shutters
- Drapes & Rods
- Entryway
- Living Room with Fireplace
- 4 Fireplaces
- Formal Dining Room
- Home Office
- Recreation Room with Fireplace
- Loft
- Attic
Kitchen
- Hearth Room
- Breakfast Room
- Double Oven
- Dishwasher
- Granite Countertops
- Laminate Countertops
- Disposal
Flooring
- Wood
- Wall to Wall Carpet
- Linoleum
- Laminate
- Stone
- Ceramic Tile
- Luxury Vinyl Plank Tile
- Luxury Vinyl Tile
Bedrooms and Bathrooms
- 4 Bedrooms
- Primary Bedroom on Main
- Cedar Closet: Built-in Features, Carpet, Fireplace, Wet Bar, Ceiling Fan(s), Walk-In Closet(s), Ceramic Tiles, Double Vanity, Separate Shower And Tub, Cathedral/Vaulted Ceiling, Granite Counters, Hardwood, Pantry
- Walk-In Closet: Built-in Features, Carpet, Fireplace, Wet Bar, Ceiling Fan(s), Walk-In Closet(s), Ceramic Tiles, Double Vanity, Separate Shower And Tub, Cathedral/Vaulted Ceiling, Granite Counters, Hardwood, Pantry
- Double Vanity
- Bidet
- Bathtub with Shower
Laundry
- Laundry Room
- Sink Near Laundry
Finished Basement
- Walk-Out Basement
- Sump Pump
- Sub-Basement: Laundry
Home Security
- Storm Windows
- Storm Doors
Outdoor Features
- In Ground Pool
- Deck
- Enclosed patio or porch
Schools
- Stilwell Elementary School
- Blue Valley High School
Utilities
- Zoned Heating and Cooling
- Heat Pump System
- Septic Tank
Community Details
- Mission Trails Subdivision
Listing and Financial Details
- Exclusions: See Disclosure
- Assessor Parcel Number 1P26500000-0010
Ownership History
Purchase Details
Home Financials for this Owner
Home Financials are based on the most recent Mortgage that was taken out on this home.Purchase Details
Home Financials for this Owner
Home Financials are based on the most recent Mortgage that was taken out on this home.Purchase Details
Home Financials for this Owner
Home Financials are based on the most recent Mortgage that was taken out on this home.Similar Home in Stilwell, KS
Home Values in the Area
Average Home Value in this Area
Purchase History
| Date | Buyer | Sale Price | Title Company |
|---|---|---|---|
| Ruiz Christopher R | -- | Platinum Title Llc | |
| Allison Jeff D | -- | Kansas City Title | |
| Crumpton Mark C | $567,750 | -- |
Mortgage History
| Date | Status | Borrower | Loan Amount |
|---|---|---|---|
| Open | Ruiz Christopher R | $548,250 | |
| Previous Owner | Allison Jeff D | $477,320 | |
| Previous Owner | Crumpton Mark C | $215,000 | |
| Previous Owner | Crumpton Mark C | $492,750 |
Property History
| Date | Event | Price | Change | Sq Ft Price |
|---|---|---|---|---|
| 01/04/2021 01/04/21 | Sold | -- | -- | -- |
| 11/08/2020 11/08/20 | Pending | -- | -- | -- |
| 09/28/2020 09/28/20 | Price Changed | $739,950 | -0.7% | $114 / Sq Ft |
| 08/28/2020 08/28/20 | Price Changed | $745,000 | -0.7% | $115 / Sq Ft |
| 06/12/2020 06/12/20 | For Sale | $750,000 | -- | $116 / Sq Ft |
Tax History Compared to Growth
Tax History
| Year | Tax Paid | Tax Assessment Tax Assessment Total Assessment is a certain percentage of the fair market value that is determined by local assessors to be the total taxable value of land and additions on the property. | Land | Improvement |
|---|---|---|---|---|
| 2024 | $10,053 | $96,715 | $11,597 | $85,118 |
| 2023 | $9,671 | $91,770 | $11,597 | $80,173 |
| 2022 | $8,925 | $82,800 | $10,067 | $72,733 |
| 2021 | $8,925 | $82,800 | $8,372 | $74,428 |
| 2020 | $9,575 | $82,386 | $8,372 | $74,014 |
| 2019 | $9,841 | $82,386 | $8,372 | $74,014 |
| 2018 | $9,362 | $76,981 | $8,371 | $68,610 |
| 2017 | $8,781 | $70,932 | $8,371 | $62,561 |
| 2016 | $8,332 | $67,057 | $8,371 | $58,686 |
| 2015 | $8,860 | $70,346 | $8,371 | $61,975 |
| 2013 | -- | $65,631 | $8,371 | $57,260 |
Agents Affiliated with this Home
-
Kelli Becks

Seller's Agent in 2021
Kelli Becks
Keller Williams Realty Partners Inc.
(913) 579-7622
279 Total Sales
-
Ana Spradling
A
Buyer's Agent in 2021
Ana Spradling
EXP Realty LLC
(913) 954-7123
318 Total Sales
Map
Source: Heartland MLS
MLS Number: 2225775
APN: 1P26500000-0010
- 5375 W 188th Terrace
- 5400 W 188th Terrace
- 5201 W 188th Terrace
- 3204 W 186th St
- 3504 W 187th St
- 18608 Howe Dr
- 3705 W 187th St
- 3701 W 187th St
- 18613 Howe Dr
- 18609 Howe Dr
- 18612 Howe Dr
- 18508 Howe Dr
- 18500 Windsor St
- 18604 W Howe Dr
- 18624 Mohawk Ln
- 3605 W 187th St
- 18505 Mohawk Ln
- 18625 Mohawk Ln
- 3850 W 183rd St
- 3490 W 183rd St
- 4358 W 188th St
- 18724 Delmar St
- 4452 W 188th St
- 4246 W 188th St
- 18733 Delmar St
- 4257 W 188th St
- 4461 W 188th St
- 4349 W 188th St
- 4450 W 188th St
- 4154 W 188th St
- 18734 Buena Vista St
- 4563 W 188th St
- 4145 W 188th St
- 4552 W 188th Terrace
- 4377 W 186th St
- 4299 W 186th St
- 18835 Granada St
- 18723 Buena Vista St
- 4052 W 188th St
- 4063 W 188th St
