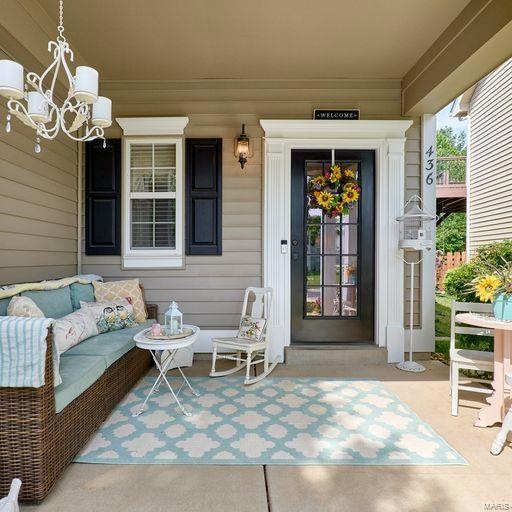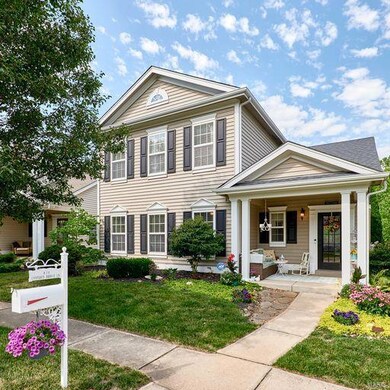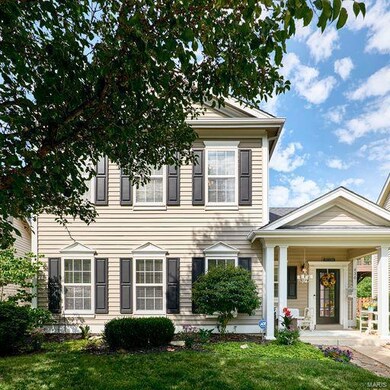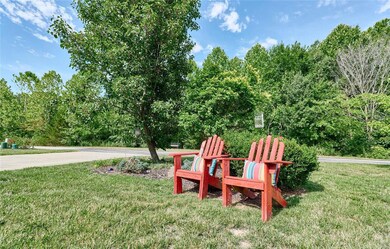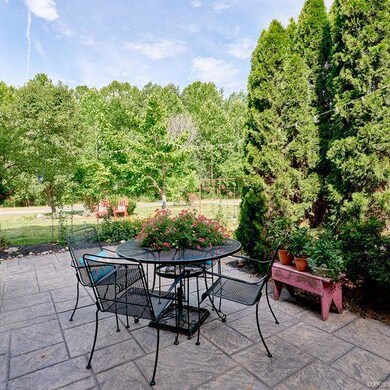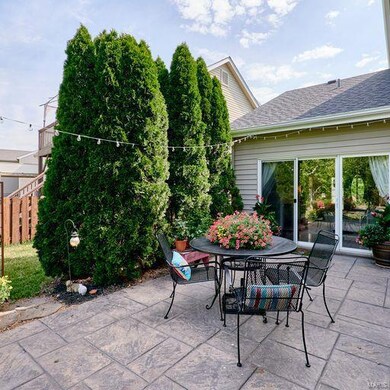
436 Covered Bridge Ln O Fallon, MO 63368
Highlights
- Primary Bedroom Suite
- Open Floorplan
- Backs to Trees or Woods
- Twin Chimneys Elementary School Rated A
- Traditional Architecture
- Wood Flooring
About This Home
As of August 2023ADORABLE TURNKEY home in WINGHAVEN! Loaded w/ Character, Charm & Privacy! Curb Appeal front & back is enough to make you move right in! The covered porch allows space for morning coffee while a freshly painted black glass door invites you right in. Upon entering you are welcomed by a formal entry along w/ a window & coat closet. Stunning flooring flows throughout the entry & family room offering plenty of space & gas fireplace. Beyond the patio doors awaits a VERY PRIVATE oasis w/ a large, stamped concrete patio backing to trees. Rear entry garage & large driveway boosts that front curb appeal. The main level hosts a walk in laundry, eat in kitchen w/ breakfast bar, ss appliances, dbl sink & double ovens, granite countertops + panty! Also on main is a powder bath, large primary w/ walk in closet, separate shower & jetted tub + vanity w/ knee space. Upstairs has a MASSIVE open BONUS room + 3 very spacious bedrooms. 2017 roof, dishwasher and microwave.
Last Agent to Sell the Property
Magnolia Real Estate License #2013007201 Listed on: 07/14/2023

Home Details
Home Type
- Single Family
Est. Annual Taxes
- $3,879
Year Built
- Built in 2003
Lot Details
- 6,534 Sq Ft Lot
- Level Lot
- Backs to Trees or Woods
HOA Fees
- $49 Monthly HOA Fees
Parking
- 2 Car Attached Garage
- Side or Rear Entrance to Parking
- Garage Door Opener
- Additional Parking
- Off Alley Parking
Home Design
- Traditional Architecture
- Slab Foundation
- Vinyl Siding
Interior Spaces
- 2,332 Sq Ft Home
- 1.5-Story Property
- Open Floorplan
- Historic or Period Millwork
- Ceiling Fan
- Gas Fireplace
- Insulated Windows
- Tilt-In Windows
- Sliding Doors
- Entrance Foyer
- Family Room
- Breakfast Room
- Combination Kitchen and Dining Room
- Bonus Room
- Lower Floor Utility Room
- Laundry on main level
- Fire and Smoke Detector
Kitchen
- Eat-In Kitchen
- Breakfast Bar
- Double Oven
- Electric Oven or Range
- Microwave
- Dishwasher
- Granite Countertops
- Built-In or Custom Kitchen Cabinets
- Disposal
Flooring
- Wood
- Partially Carpeted
Bedrooms and Bathrooms
- 4 Bedrooms | 1 Primary Bedroom on Main
- Primary Bedroom Suite
- Split Bedroom Floorplan
- Walk-In Closet
- Primary Bathroom is a Full Bathroom
- Whirlpool Tub and Separate Shower in Primary Bathroom
Outdoor Features
- Covered patio or porch
Schools
- Twin Chimneys Elem. Elementary School
- Ft. Zumwalt West Middle School
- Ft. Zumwalt West High School
Utilities
- Forced Air Heating and Cooling System
- Heating System Uses Gas
- Underground Utilities
- Gas Water Heater
- High Speed Internet
Community Details
- Built by Jones
Listing and Financial Details
- Assessor Parcel Number 2-0130-9150-00-0520.0000000
Ownership History
Purchase Details
Home Financials for this Owner
Home Financials are based on the most recent Mortgage that was taken out on this home.Purchase Details
Home Financials for this Owner
Home Financials are based on the most recent Mortgage that was taken out on this home.Purchase Details
Home Financials for this Owner
Home Financials are based on the most recent Mortgage that was taken out on this home.Purchase Details
Home Financials for this Owner
Home Financials are based on the most recent Mortgage that was taken out on this home.Purchase Details
Home Financials for this Owner
Home Financials are based on the most recent Mortgage that was taken out on this home.Purchase Details
Home Financials for this Owner
Home Financials are based on the most recent Mortgage that was taken out on this home.Similar Homes in the area
Home Values in the Area
Average Home Value in this Area
Purchase History
| Date | Type | Sale Price | Title Company |
|---|---|---|---|
| Warranty Deed | -- | Investors Title | |
| Interfamily Deed Transfer | -- | None Available | |
| Interfamily Deed Transfer | -- | None Available | |
| Warranty Deed | $213,000 | Select Title Group | |
| Warranty Deed | $215,000 | Inv | |
| Interfamily Deed Transfer | -- | Env | |
| Warranty Deed | -- | -- |
Mortgage History
| Date | Status | Loan Amount | Loan Type |
|---|---|---|---|
| Open | $332,500 | New Conventional | |
| Previous Owner | $132,821 | New Conventional | |
| Previous Owner | $132,821 | No Value Available | |
| Previous Owner | $46,001 | Credit Line Revolving | |
| Previous Owner | $149,000 | New Conventional | |
| Previous Owner | $177,045 | FHA | |
| Previous Owner | $172,000 | Purchase Money Mortgage | |
| Previous Owner | $43,000 | Stand Alone Second | |
| Previous Owner | $60,000 | Unknown | |
| Previous Owner | $40,000 | New Conventional | |
| Previous Owner | $162,144 | Purchase Money Mortgage | |
| Closed | $30,358 | No Value Available |
Property History
| Date | Event | Price | Change | Sq Ft Price |
|---|---|---|---|---|
| 08/31/2023 08/31/23 | Sold | -- | -- | -- |
| 08/08/2023 08/08/23 | Pending | -- | -- | -- |
| 07/14/2023 07/14/23 | For Sale | $350,000 | +62.9% | $150 / Sq Ft |
| 06/25/2015 06/25/15 | Sold | -- | -- | -- |
| 06/25/2015 06/25/15 | Pending | -- | -- | -- |
| 06/25/2015 06/25/15 | For Sale | $214,900 | -- | $92 / Sq Ft |
Tax History Compared to Growth
Tax History
| Year | Tax Paid | Tax Assessment Tax Assessment Total Assessment is a certain percentage of the fair market value that is determined by local assessors to be the total taxable value of land and additions on the property. | Land | Improvement |
|---|---|---|---|---|
| 2023 | $3,879 | $60,271 | $0 | $0 |
| 2022 | $3,303 | $47,827 | $0 | $0 |
| 2021 | $3,312 | $47,827 | $0 | $0 |
| 2020 | $3,149 | $43,325 | $0 | $0 |
| 2019 | $3,161 | $43,325 | $0 | $0 |
| 2018 | $2,765 | $36,152 | $0 | $0 |
| 2017 | $2,740 | $36,152 | $0 | $0 |
| 2016 | $2,501 | $31,794 | $0 | $0 |
| 2015 | $2,305 | $31,794 | $0 | $0 |
| 2014 | $2,239 | $31,767 | $0 | $0 |
Agents Affiliated with this Home
-

Seller's Agent in 2023
Dawn Nance
Magnolia Real Estate
(636) 368-7807
4 in this area
21 Total Sales
-
K
Buyer's Agent in 2023
Kim Scholl
EXP Realty, LLC
(314) 488-3912
9 in this area
70 Total Sales
-

Seller's Agent in 2015
Evelyn Krazer
Sunshine Realty
(314) 283-1501
71 in this area
438 Total Sales
Map
Source: MARIS MLS
MLS Number: MIS23040889
APN: 2-0130-9150-00-0520.0000000
- 530 Copper Meadows Ln
- 535 Copper Meadows Ln
- 847 Boardwalk Springs Place
- 68 Burgundy Place Dr
- 141 Haven Ridge Ct
- 102 Riparian Dr
- 149 Haven Ridge Ct
- 146 Haven Ridge Ct
- 148 Haven Ridge Ct
- 150 Haven Ridge Ct
- 756 Thunder Hill Dr
- 111 Hawks Haven Dr
- 119 Hawks Haven Dr
- 725 Carriage Trail Dr
- 22 Doris Ave
- 1166 Saint Theresa Dr
- 134 Rockaway Dr
- 1354 Winsted Ct
- 2749 Samuel Dr Unit 736A
- 2849 Dardenne Links Dr
