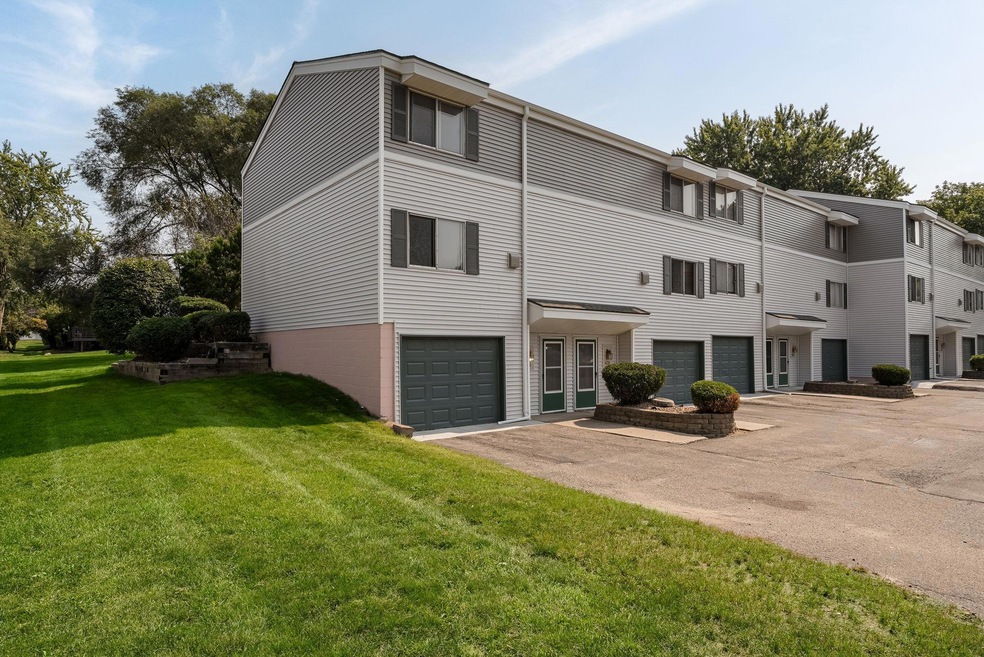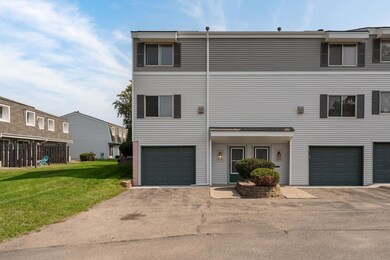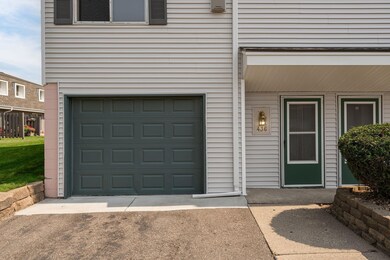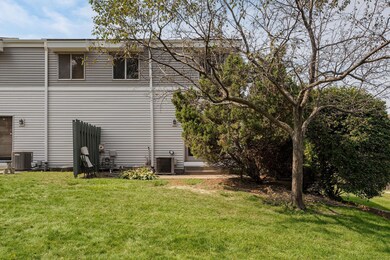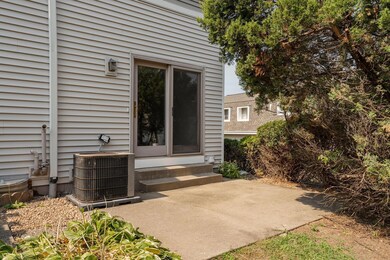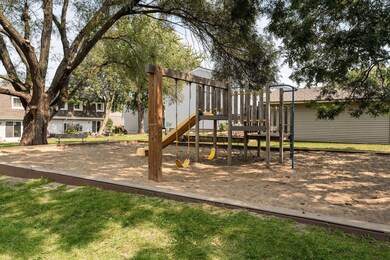
436 Dorland Rd S Unit 131 Saint Paul, MN 55119
Vista Hills NeighborhoodHighlights
- Stainless Steel Appliances
- 1 Car Attached Garage
- Entrance Foyer
- The kitchen features windows
- Living Room
- Forced Air Heating and Cooling System
About This Home
As of February 2025Updated 3 level end unit with walkout main level Living Room to private patio and backyard area. Quiet backyard area is great for kids/pets. High demand 3 bdrm up end unit with new updates including: carpet, interior paint, stainless steel appliances, white painted Kitchen cabinets/ bath vanities and refinished hardwood floors in Kitchen. Main Level features large Living Room with sliders to private patio, Informal Dining Room, Kitchen, convenient half Bathroom and huge storage closet. Upper level features a full Bathroom and 3 nice size Bedrooms. Lower level is freshly painted and includes Laundry Room area w/new washer/dryer that stay and possible future Family Room that new owner could finish off. Quality name brand new stainless steel appliances including ss interior dishwasher. Quiet street on edge of development with west exposure in front. Attached 1 car garage with storage area in back. Quick closing preferred but flexible.
Townhouse Details
Home Type
- Townhome
Est. Annual Taxes
- $2,738
Year Built
- Built in 1972
Lot Details
- 1,742 Sq Ft Lot
HOA Fees
- $465 Monthly HOA Fees
Parking
- 1 Car Attached Garage
- Garage Door Opener
Interior Spaces
- 2-Story Property
- Entrance Foyer
- Living Room
- Dryer
Kitchen
- Range
- Dishwasher
- Stainless Steel Appliances
- The kitchen features windows
Bedrooms and Bathrooms
- 3 Bedrooms
Utilities
- Forced Air Heating and Cooling System
- 100 Amp Service
Community Details
- Association fees include maintenance structure, hazard insurance, lawn care, ground maintenance, professional mgmt, trash, sewer, snow removal
- Sharper Mgnt Association, Phone Number (952) 224-4777
- Condo 294 Mcknight Townhome Subdivision
Listing and Financial Details
- Assessor Parcel Number 122822230378
Ownership History
Purchase Details
Home Financials for this Owner
Home Financials are based on the most recent Mortgage that was taken out on this home.Purchase Details
Purchase Details
Home Financials for this Owner
Home Financials are based on the most recent Mortgage that was taken out on this home.Purchase Details
Purchase Details
Similar Homes in Saint Paul, MN
Home Values in the Area
Average Home Value in this Area
Purchase History
| Date | Type | Sale Price | Title Company |
|---|---|---|---|
| Warranty Deed | $172,000 | Edina Realty Title | |
| Quit Claim Deed | $500 | None Listed On Document | |
| Warranty Deed | -- | Rels Title | |
| Warranty Deed | $134,000 | -- | |
| Warranty Deed | $82,900 | -- |
Mortgage History
| Date | Status | Loan Amount | Loan Type |
|---|---|---|---|
| Open | $168,884 | FHA | |
| Previous Owner | $62,250 | No Value Available |
Property History
| Date | Event | Price | Change | Sq Ft Price |
|---|---|---|---|---|
| 02/19/2025 02/19/25 | Sold | $172,000 | -1.7% | $126 / Sq Ft |
| 02/17/2025 02/17/25 | Pending | -- | -- | -- |
| 12/30/2024 12/30/24 | For Sale | $175,000 | -- | $128 / Sq Ft |
Tax History Compared to Growth
Tax History
| Year | Tax Paid | Tax Assessment Tax Assessment Total Assessment is a certain percentage of the fair market value that is determined by local assessors to be the total taxable value of land and additions on the property. | Land | Improvement |
|---|---|---|---|---|
| 2023 | $2,738 | $186,700 | $30,000 | $156,700 |
| 2022 | $2,362 | $176,200 | $30,000 | $146,200 |
| 2021 | $2,168 | $151,800 | $30,000 | $121,800 |
| 2020 | $2,134 | $141,900 | $30,000 | $111,900 |
| 2019 | $1,992 | $129,800 | $17,500 | $112,300 |
| 2018 | $1,908 | $122,500 | $17,500 | $105,000 |
| 2017 | $1,716 | $112,300 | $17,500 | $94,800 |
| 2016 | $1,708 | $0 | $0 | $0 |
| 2015 | $1,608 | $101,300 | $15,200 | $86,100 |
| 2014 | $1,714 | $0 | $0 | $0 |
Agents Affiliated with this Home
-
Mark Mooney

Seller's Agent in 2025
Mark Mooney
Edina Realty, Inc.
(612) 309-2123
1 in this area
204 Total Sales
-
Jeff Smart
J
Seller Co-Listing Agent in 2025
Jeff Smart
Edina Realty, Inc.
(612) 396-5575
1 in this area
192 Total Sales
-
Michael Roberts

Buyer's Agent in 2025
Michael Roberts
Northstar Real Estate Associates
(651) 214-9255
1 in this area
13 Total Sales
Map
Source: NorthstarMLS
MLS Number: 6643209
APN: 12-28-22-23-0378
- 465 Dorland Ct S
- 2285 Pond Ave E
- 2455 Londin Ln E Unit 216
- 339 Parkview Ln S
- 2356 Teakwood Dr E
- 2465 Londin Ln E Unit 212
- 2485 Londin Ln E Unit 315
- 2230 Lower Afton Rd E
- 532 Sterling St S
- 541 Deer Ridge Ln S
- 685 Mcknight Rd S
- 2203 Glenridge Ave
- 371, 377, 381 Totem Rd
- 2243 Edgebrook Ave
- 2038 Oakridge St
- 2046 Oakridge St
- 0 Oakridge St
- 66 Kipling St
- 2198 Dahl Ave E
- 435 Burlington Rd
