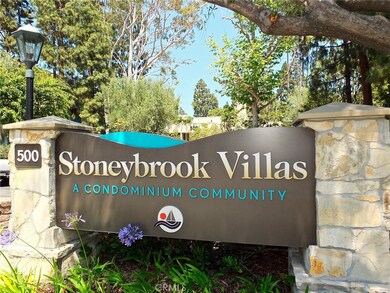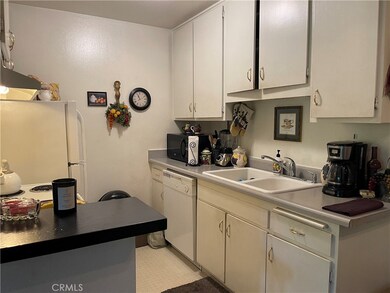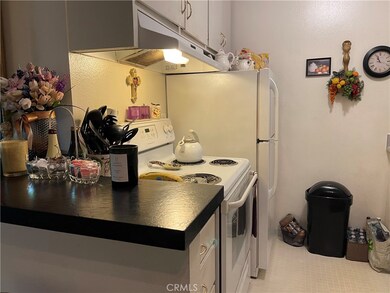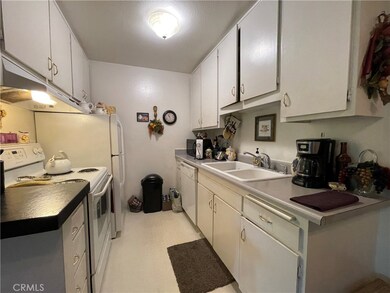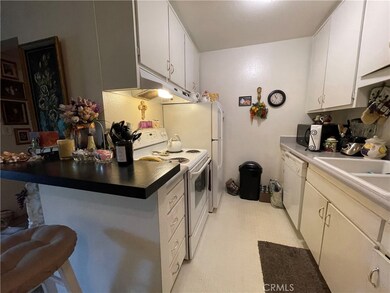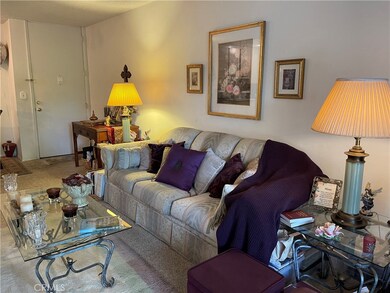
436 N Bellflower Blvd Unit 103 Long Beach, CA 90814
Naples NeighborhoodHighlights
- Fitness Center
- Spa
- 12.85 Acre Lot
- Lowell Elementary School Rated A-
- Gated Community
- Clubhouse
About This Home
As of April 2025Welcome to your dream home in the highly desirable Stoneybrook Villas community! This beautifully maintained first-floor condo offers a warm and inviting interior, featuring a neutral palette ready for your personal touch.Step into a spacious living room filled with natural light, where expansive glass sliders open to an oversized covered balcony—perfect for outdoor dining or relaxing to the sounds of tranquil brooks and lush greenbelt views. The kitchen is a chef’s dream, featuring stylish wood cabinetry, a breakfast bar, and ample prep space, ideal for cooking and entertaining alike.Unwind in the cozy bedroom, which boasts its own outdoor access and a generous walk-in closet. The bathroom is designed for comfort, with a shower/tub combo for relaxation and convenience.As part of Stoneybrook Villas, you’ll have access to resort-style amenities, including a sparkling pool, landscaped gardens, and scenic greenways. Plus, you're only minutes from shopping, dining, entertainment, and the beach.This condo is a rare find—schedule your tour today and envision your new lifestyle in Stoneybrook Villas!
Last Agent to Sell the Property
eXp Realty of California Inc Brokerage Phone: 562-857-1965 License #01091037 Listed on: 11/01/2024

Property Details
Home Type
- Condominium
Est. Annual Taxes
- $1,999
Year Built
- Built in 1970
Lot Details
- Two or More Common Walls
- Wrought Iron Fence
HOA Fees
- $432 Monthly HOA Fees
Home Design
- Common Roof
Interior Spaces
- 693 Sq Ft Home
- 1-Story Property
- Living Room with Attached Deck
- Living Room Balcony
- Carpet
- Park or Greenbelt Views
- Closed Circuit Camera
- Laundry Room
Kitchen
- Eat-In Galley Kitchen
- Breakfast Bar
- Electric Oven
- Electric Range
- Dishwasher
- Tile Countertops
- Disposal
Bedrooms and Bathrooms
- 1 Main Level Bedroom
- Walk-In Closet
- 1 Full Bathroom
- Bathtub with Shower
Parking
- 2 Carport Spaces
- Subterranean Parking
- Parking Available
- Automatic Gate
Outdoor Features
- Spa
- Concrete Porch or Patio
- Exterior Lighting
- Rain Gutters
Location
- Property is near a clubhouse
- Property is near a park
- Property is near public transit
- Suburban Location
Utilities
- Central Heating and Cooling System
Listing and Financial Details
- Tax Lot 1
- Tax Tract Number 34728
- Assessor Parcel Number 7246028060
- $248 per year additional tax assessments
Community Details
Overview
- 471 Units
- Stoneybrook Villas Association, Phone Number (562) 494-4814
- Powerstone HOA
- Stoney Brook Villas Subdivision
- Maintained Community
- Greenbelt
Amenities
- Community Barbecue Grill
- Sauna
- Clubhouse
- Billiard Room
- Card Room
- Recreation Room
- Laundry Facilities
Recreation
- Tennis Courts
- Fitness Center
- Community Pool
- Community Spa
Security
- Gated Community
Ownership History
Purchase Details
Home Financials for this Owner
Home Financials are based on the most recent Mortgage that was taken out on this home.Purchase Details
Home Financials for this Owner
Home Financials are based on the most recent Mortgage that was taken out on this home.Purchase Details
Home Financials for this Owner
Home Financials are based on the most recent Mortgage that was taken out on this home.Purchase Details
Home Financials for this Owner
Home Financials are based on the most recent Mortgage that was taken out on this home.Similar Homes in Long Beach, CA
Home Values in the Area
Average Home Value in this Area
Purchase History
| Date | Type | Sale Price | Title Company |
|---|---|---|---|
| Grant Deed | $415,000 | Orange Coast Title Company | |
| Deed | -- | Orange Coast Title Company | |
| Interfamily Deed Transfer | -- | Investors Title Company | |
| Grant Deed | $98,000 | Investors Title Company | |
| Interfamily Deed Transfer | -- | Investors Title Company |
Mortgage History
| Date | Status | Loan Amount | Loan Type |
|---|---|---|---|
| Previous Owner | $91,153 | New Conventional | |
| Previous Owner | $98,244 | Unknown | |
| Previous Owner | $95,060 | No Value Available |
Property History
| Date | Event | Price | Change | Sq Ft Price |
|---|---|---|---|---|
| 04/28/2025 04/28/25 | Sold | $415,000 | -3.5% | $599 / Sq Ft |
| 02/14/2025 02/14/25 | Pending | -- | -- | -- |
| 11/20/2024 11/20/24 | Price Changed | $430,000 | -4.4% | $620 / Sq Ft |
| 11/01/2024 11/01/24 | For Sale | $450,000 | -- | $649 / Sq Ft |
Tax History Compared to Growth
Tax History
| Year | Tax Paid | Tax Assessment Tax Assessment Total Assessment is a certain percentage of the fair market value that is determined by local assessors to be the total taxable value of land and additions on the property. | Land | Improvement |
|---|---|---|---|---|
| 2024 | $1,999 | $147,643 | $61,769 | $85,874 |
| 2023 | $1,962 | $144,749 | $60,558 | $84,191 |
| 2022 | $1,840 | $141,912 | $59,371 | $82,541 |
| 2021 | $1,798 | $139,130 | $58,207 | $80,923 |
| 2019 | $1,768 | $135,006 | $56,482 | $78,524 |
| 2018 | $1,719 | $132,360 | $55,375 | $76,985 |
| 2016 | $1,577 | $127,223 | $53,226 | $73,997 |
| 2015 | $1,515 | $125,313 | $52,427 | $72,886 |
| 2014 | $1,508 | $122,860 | $51,401 | $71,459 |
Agents Affiliated with this Home
-
Richard Daskam

Seller's Agent in 2025
Richard Daskam
eXp Realty of California Inc
(562) 857-1965
18 in this area
120 Total Sales
-
Speedy Watson

Buyer's Agent in 2025
Speedy Watson
First Team Real Estate
(310) 766-1412
24 in this area
68 Total Sales
Map
Source: California Regional Multiple Listing Service (CRMLS)
MLS Number: PW24226013
APN: 7246-028-060
- 448 N Bellflower Blvd Unit 119
- 436 N Bellflower Blvd Unit 118
- 436 N Bellflower Blvd Unit 202
- 436 N Bellflower Blvd Unit 312
- 424 N Bellflower Blvd Unit 319
- 564 N Bellflower Blvd Unit 316
- 564 N Bellflower Blvd Unit 203
- 424 N Bellflower Blvd Unit 216
- 5681 E Colorado St
- 426 Ultimo Ave
- 6028 Bixby Village Dr Unit 97
- 335 Flint Ave
- 344 Ultimo Ave
- 386 Los Altos Ave
- 481 Kakkis Dr Unit 101
- 631 Holbrook Ct Unit 102
- 5507 Windward Ave
- 5585 E Pacific Coast Hwy Unit 258
- 5585 E Pacific Coast Hwy Unit 317
- 5585 E Pacific Coast Hwy Unit 152

