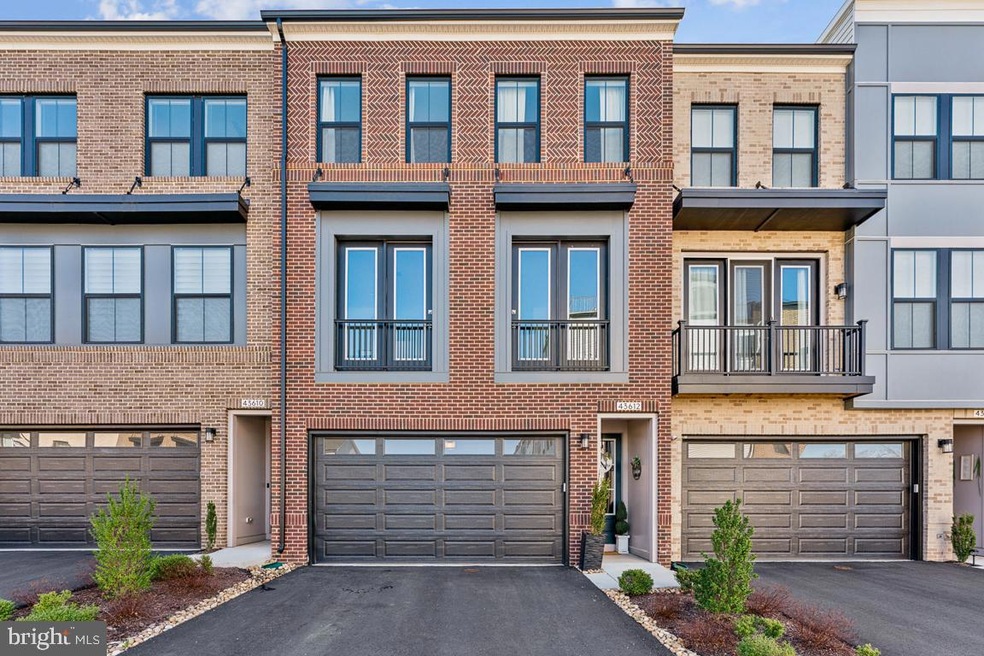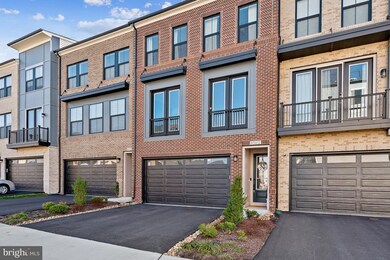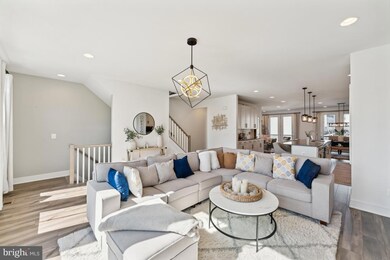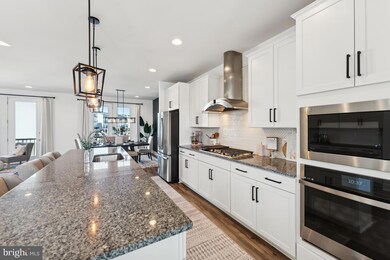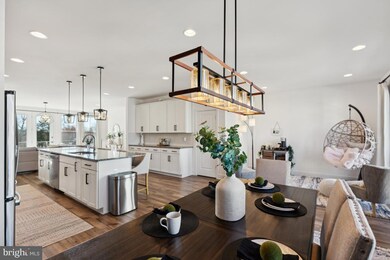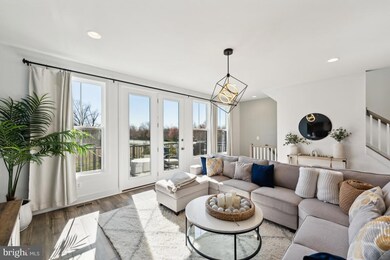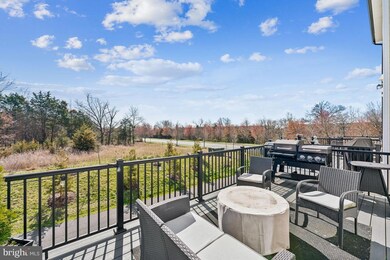
43612 Farringdon Square Broadlands, VA 20148
Estimated Value: $864,521
Highlights
- Fitness Center
- Gourmet Kitchen
- Colonial Architecture
- Eagle Ridge Middle School Rated A
- Open Floorplan
- 5-minute walk to Van Metre Nature Preserve
About This Home
As of April 2024Introducing a remarkable real estate opportunity available for move-in on April 1, 2024! Why endure the wait for a new build when this impeccably maintained two-year-old Aldwych model is ready and waiting to welcome you home? Boasting exquisite finishes and meticulous attention to detail throughout, this residence offers an unparalleled living experience with unbelievable community convenience. 1.2 miles to the Ashburn Metro Station.
Step inside to discover the epitome of modern elegance, where every corner showcases thoughtful design and superior craftsmanship. The kitchen, adorned with a stunning herringbone backsplash, sets the stage for culinary delights. Equipped with GE Profile stainless steel appliances, including a gas cooktop with griddle, range hood, French door refrigerator, wall oven, microwave, and dishwasher, this space is as functional as it is stylish. Admire the sleek shaker-style white cabinets complemented by black matte hardware, illuminated by custom pendant island lighting that adds a touch of sophistication to every meal.
As you explore further, you'll find luxury vinyl plank flooring gracing all three levels, offering both durability and charm. Custom chandeliers adorn the dining room and living room, creating an ambiance that is both warm and inviting. Nestled at the rear of the home, revel in the tranquility and lush green views that provide a serene backdrop to everyday living.
Retreat to the primary suite, where luxury knows no bounds. A striking tray ceiling with a custom ceiling fan sets the stage for relaxation, while a generously sized walk-in closet offers ample storage. Indulge in the en-suite bathroom, where a granite dual sink vanity, custom ceramic tile walk-in shower with bench and frameless glass enclosure, and private commode create a spa-like oasis. Convenience abounds with laundry facilities conveniently located on the bedroom level, ensuring effortless daily living.
Embrace the abundance of natural light and versatility that awaits in the light-filled recreation room and attached office of this remarkable residence. With oversized French doors that seamlessly connect indoor and outdoor living spaces, you'll relish the convenience of direct access to the rear yard, perfect for entertaining or simply enjoying the serene surroundings.
Don't miss your chance to make this exceptional property your own. Schedule your showing today and prepare to experience luxury living at its finest!
DEMOTT & SILVER, a Van Metre community offering townhomes and townhome-style condominiums in the master-planned community of Broadlands, is located within walking distance of Metro's Silver Line and the area’s most desirable conveniences, Demott & Silver puts you within minutes of everything Ashburn offers. With access to pools, green spaces, miles of hiking and biking trails, shopping, restaurants, Metro’s Ashburn Station, a bus stop, and nearby commuter routes.
Townhouse Details
Home Type
- Townhome
Est. Annual Taxes
- $3,799
Year Built
- Built in 2021
Lot Details
- 2,124 Sq Ft Lot
- Backs To Open Common Area
- Property is in excellent condition
HOA Fees
- $153 Monthly HOA Fees
Parking
- 2 Car Direct Access Garage
- Front Facing Garage
Home Design
- Colonial Architecture
- Transitional Architecture
- Brick Exterior Construction
- Slab Foundation
Interior Spaces
- 2,708 Sq Ft Home
- Property has 3 Levels
- Open Floorplan
- Tray Ceiling
- Ceiling height of 9 feet or more
- Ceiling Fan
- Recessed Lighting
- Double Pane Windows
- Double Hung Windows
- French Doors
- Six Panel Doors
- Sitting Room
- Living Room
- Dining Room
- Den
- Recreation Room
- Attic
Kitchen
- Gourmet Kitchen
- Built-In Oven
- Cooktop with Range Hood
- Built-In Microwave
- Ice Maker
- Dishwasher
- Stainless Steel Appliances
- Kitchen Island
- Upgraded Countertops
- Disposal
Flooring
- Carpet
- Luxury Vinyl Plank Tile
Bedrooms and Bathrooms
- 3 Bedrooms
- En-Suite Primary Bedroom
- En-Suite Bathroom
- Walk-In Closet
Laundry
- Laundry on upper level
- Dryer
- Washer
Finished Basement
- Heated Basement
- Interior, Front, and Rear Basement Entry
- Garage Access
- Basement Windows
Outdoor Features
- Deck
Schools
- Hillside Elementary School
- Eagle Ridge Middle School
- Briar Woods High School
Utilities
- Central Heating and Cooling System
- Vented Exhaust Fan
- 200+ Amp Service
- Natural Gas Water Heater
Listing and Financial Details
- Assessor Parcel Number 119276333000
Community Details
Overview
- Association fees include common area maintenance, management, reserve funds, snow removal, trash, lawn maintenance, lawn care front, lawn care rear, pool(s), recreation facility, road maintenance
- Broadlands Homeowners Association
- Built by Van Meter Homes
- Demott & Silver Subdivision, Aldwych Floorplan
- Property Manager
Amenities
- Picnic Area
- Common Area
- Community Center
Recreation
- Tennis Courts
- Community Playground
- Fitness Center
- Community Pool
- Jogging Path
Ownership History
Purchase Details
Home Financials for this Owner
Home Financials are based on the most recent Mortgage that was taken out on this home.Purchase Details
Home Financials for this Owner
Home Financials are based on the most recent Mortgage that was taken out on this home.Similar Homes in the area
Home Values in the Area
Average Home Value in this Area
Purchase History
| Date | Buyer | Sale Price | Title Company |
|---|---|---|---|
| Rodriguez Waldy | $850,000 | Ekko Title | |
| Crawley Geoffrie T | $760,153 | None Listed On Document |
Mortgage History
| Date | Status | Borrower | Loan Amount |
|---|---|---|---|
| Open | Rodriguez Waldy | $850,000 | |
| Previous Owner | Crawley Geoffrie T | $494,000 |
Property History
| Date | Event | Price | Change | Sq Ft Price |
|---|---|---|---|---|
| 04/08/2024 04/08/24 | Sold | $850,000 | 0.0% | $314 / Sq Ft |
| 03/14/2024 03/14/24 | For Sale | $849,900 | +11.8% | $314 / Sq Ft |
| 04/04/2022 04/04/22 | For Sale | $760,153 | -1.3% | $281 / Sq Ft |
| 03/10/2022 03/10/22 | Sold | $769,990 | +1.3% | $284 / Sq Ft |
| 01/21/2022 01/21/22 | Sold | $760,153 | -1.2% | $281 / Sq Ft |
| 10/15/2021 10/15/21 | Pending | -- | -- | -- |
| 10/15/2021 10/15/21 | Pending | -- | -- | -- |
| 10/07/2021 10/07/21 | For Sale | $769,460 | -- | $284 / Sq Ft |
Tax History Compared to Growth
Tax History
| Year | Tax Paid | Tax Assessment Tax Assessment Total Assessment is a certain percentage of the fair market value that is determined by local assessors to be the total taxable value of land and additions on the property. | Land | Improvement |
|---|---|---|---|---|
| 2024 | $6,818 | $788,250 | $240,000 | $548,250 |
| 2023 | $6,642 | $759,050 | $240,000 | $519,050 |
| 2022 | $3,799 | $737,120 | $220,000 | $517,120 |
Agents Affiliated with this Home
-
Tracey Barrett

Seller's Agent in 2024
Tracey Barrett
Century 21 Redwood Realty
(571) 218-2539
1 in this area
181 Total Sales
-
Patricia Pryor
P
Buyer's Agent in 2024
Patricia Pryor
Century 21 New Millennium
(216) 233-4376
1 in this area
13 Total Sales
-
datacorrect BrightMLS
d
Seller's Agent in 2022
datacorrect BrightMLS
Non Subscribing Office
-
Janet Pearson

Seller's Agent in 2022
Janet Pearson
Pearson Smith Realty, LLC
(571) 520-7364
50 in this area
259 Total Sales
-
Danielle Wateridge

Buyer's Agent in 2022
Danielle Wateridge
BHHS PenFed (actual)
(703) 639-8869
2 in this area
203 Total Sales
Map
Source: Bright MLS
MLS Number: VALO2066498
APN: 119-27-6333
- 43294 Farringdon Square
- 43296 Farringdon Square
- 43302 Farringdon Square
- 43290 Farringdon Square
- 43288 Farringdon Square
- 21768 Dollis Hill Terrace
- 43305 Farringdon Square
- 21760 Dollis Hill Terrace
- 21756 Dollis Hill Terrace
- 21748 Dollis Hill Terrace
- 21746 Dollis Hill Terrace
- 43497 Farringdon Square
- 21894 Windover Dr
- 40396 Milford Dr
- 21893 Hawksbury Terrace
- 21707 Frame Square
- 43197 Stillwater Terrace
- 21748 Kings Crossing Terrace
- 43577 Patching Pond Square
- 21798 Findon Ct
- 43612 Farringdon Square
- 43614 Farringdon Square
- 43610 Farringdon Square
- 43292 Farringdon Square
- 43298 Farringdon Square
- 43300 Farringdon Square
- 21741 Charing Cross Terrace
- 21745 Charing Cross Terrace
- 21747 Charing Cross Terrace
- 21725 Charing Cross Terrace
- 21727 Charing Cross Terrace
- 43616 Farringdon Square Unit 2853222-55130
- 43616 Farringdon Square Unit 2852965-55130
- 43616 Farringdon Square Unit 1908211-55130
- 43616 Farringdon Square Unit 1908210-55130
- 43616 Farringdon Square Unit 1908208-55130
- 43616 Farringdon Square Unit 1908209-55130
- 43608 Farringdon Square
- 43604 Farringdon Square
- 43602 Farringdon Square
