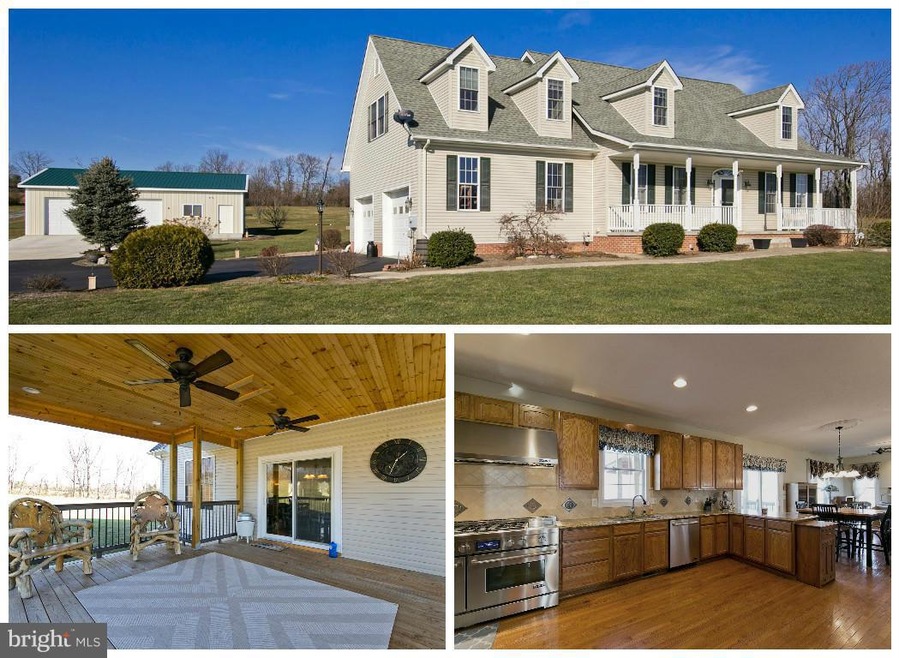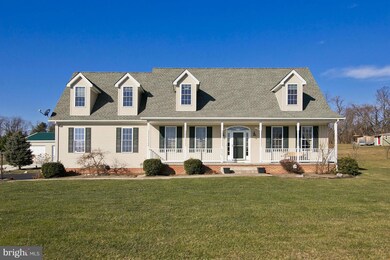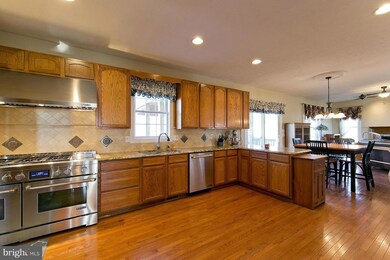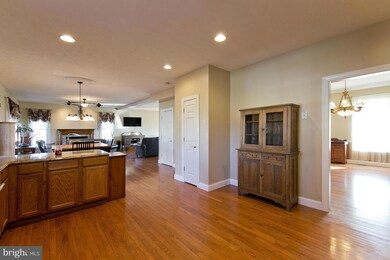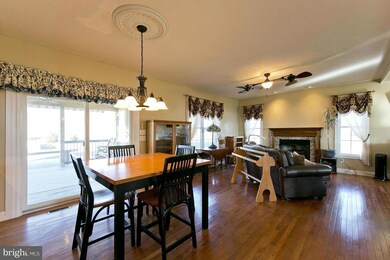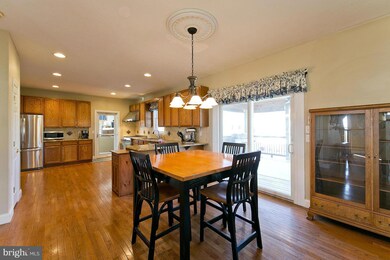
4365 Apple Pie Ridge Rd Winchester, VA 22603
Estimated Value: $600,000 - $753,000
Highlights
- 3.11 Acre Lot
- Cape Cod Architecture
- Backs to Trees or Woods
- Open Floorplan
- Deck
- Wood Flooring
About This Home
As of May 2017Delightful Cape Cod. Hardwood floors on the main level. Kitchen with stainless steel appliances and formal dining room.Master bedroom with attached bathroom offering separate shower and soaking tub. Enjoy the patio and deck in the backyard or relax on the front porch. Owners added a 30k detached garage, this house won't last long.
Home Details
Home Type
- Single Family
Est. Annual Taxes
- $1,798
Year Built
- Built in 2003
Lot Details
- 3.11 Acre Lot
- Cleared Lot
- Backs to Trees or Woods
- Property is in very good condition
- Property is zoned RA
Parking
- 4 Car Garage
- Side Facing Garage
- Garage Door Opener
- Off-Street Parking
Home Design
- Cape Cod Architecture
- Vinyl Siding
Interior Spaces
- 2,716 Sq Ft Home
- Property has 2 Levels
- Open Floorplan
- Chair Railings
- Crown Molding
- Ceiling Fan
- Gas Fireplace
- Window Treatments
- Family Room Off Kitchen
- Dining Room
- Wood Flooring
Kitchen
- Eat-In Kitchen
- Gas Oven or Range
- Six Burner Stove
- Ice Maker
- Dishwasher
- Upgraded Countertops
- Disposal
Bedrooms and Bathrooms
- 4 Bedrooms
- En-Suite Primary Bedroom
- En-Suite Bathroom
- 2.5 Bathrooms
- Whirlpool Bathtub
Laundry
- Dryer
- Washer
Outdoor Features
- Deck
- Patio
- Shed
- Porch
Schools
- Apple Pie Ridge Elementary School
- Frederick County Middle School
- James Wood High School
Horse Facilities and Amenities
- Run-In Shed
Utilities
- Central Air
- Heat Pump System
- Well
- Electric Water Heater
- Septic Tank
Community Details
- No Home Owners Association
- Green Springs Subdivision
Listing and Financial Details
- Tax Lot 87F
- Assessor Parcel Number 41480
Ownership History
Purchase Details
Purchase Details
Home Financials for this Owner
Home Financials are based on the most recent Mortgage that was taken out on this home.Similar Homes in Winchester, VA
Home Values in the Area
Average Home Value in this Area
Purchase History
| Date | Buyer | Sale Price | Title Company |
|---|---|---|---|
| Killion Samuel | $370,000 | -- | |
| Myers Samuel C | $310,000 | -- |
Mortgage History
| Date | Status | Borrower | Loan Amount |
|---|---|---|---|
| Open | Wyatt Randall | $353,000 | |
| Closed | Killion Samuel M | $94,000 | |
| Closed | Killion Samuel M | $100,000 | |
| Closed | Killion Samuel M | $45,500 | |
| Previous Owner | Myers Samuel C | $248,000 |
Property History
| Date | Event | Price | Change | Sq Ft Price |
|---|---|---|---|---|
| 05/24/2017 05/24/17 | Sold | $384,000 | 0.0% | $141 / Sq Ft |
| 03/17/2017 03/17/17 | Pending | -- | -- | -- |
| 01/13/2017 01/13/17 | Price Changed | $384,000 | -1.5% | $141 / Sq Ft |
| 12/26/2016 12/26/16 | For Sale | $390,000 | +6.8% | $144 / Sq Ft |
| 05/20/2014 05/20/14 | Sold | $365,000 | -1.3% | $134 / Sq Ft |
| 03/18/2014 03/18/14 | Pending | -- | -- | -- |
| 03/13/2014 03/13/14 | For Sale | $369,900 | -- | $136 / Sq Ft |
Tax History Compared to Growth
Tax History
| Year | Tax Paid | Tax Assessment Tax Assessment Total Assessment is a certain percentage of the fair market value that is determined by local assessors to be the total taxable value of land and additions on the property. | Land | Improvement |
|---|---|---|---|---|
| 2024 | $1,135 | $445,000 | $104,500 | $340,500 |
| 2023 | $2,270 | $445,000 | $104,500 | $340,500 |
| 2022 | $2,347 | $384,700 | $97,500 | $287,200 |
| 2021 | $2,347 | $384,700 | $97,500 | $287,200 |
| 2020 | $2,107 | $345,400 | $97,500 | $247,900 |
| 2019 | $2,107 | $345,400 | $97,500 | $247,900 |
| 2018 | $2,006 | $328,900 | $97,700 | $231,200 |
| 2017 | $1,973 | $328,900 | $97,700 | $231,200 |
| 2016 | $1,798 | $299,700 | $85,100 | $214,600 |
| 2015 | $1,611 | $287,700 | $85,100 | $202,600 |
| 2014 | $783 | $260,400 | $85,100 | $175,300 |
Agents Affiliated with this Home
-
Sheila Pack

Seller's Agent in 2017
Sheila Pack
RE/MAX
(540) 247-1438
231 in this area
525 Total Sales
-
Linda Jordan
L
Buyer's Agent in 2017
Linda Jordan
Funkhouser Real Estate Group
(703) 851-0883
12 Total Sales
-
RoxAnn Grimes

Seller's Agent in 2014
RoxAnn Grimes
RE/MAX
(540) 327-2798
138 in this area
319 Total Sales
-
Stephen LePage

Buyer's Agent in 2014
Stephen LePage
RE/MAX
(703) 973-7874
64 Total Sales
Map
Source: Bright MLS
MLS Number: 1001330155
APN: 22-A-87F
- 2604 Goldmiller Rd
- 442 Frog Hollow Rd
- 519 Orchard Dale Dr
- 472 Mccubbin
- 3296 Apple Pie Ridge Rd
- 915 Sam Mason Rd
- 292 Green Spring Rd
- Lot 69/70 Driftwood Dr
- 145 Phillips Ln
- 1267 Dominion Rd
- Lot 20 Otter Creek Dr
- 1018 Dominion Rd
- 124 Hauptman Ct
- 2189 Cedar Grove Rd
- 570 Glaize Orchard Rd
- 15 Sinclair Ct
- 807 Dominion Rd
- 635 Dominion Rd
- 4462 Martinsburg Pike
- 0 Runnymeade Rd
- 4365 Apple Pie Ridge Rd
- 4341 Apple Pie Ridge Rd
- 4364 Apple Pie Ridge Rd
- 4318 Apple Pie Ridge Rd
- 4396 Apple Pie Ridge Rd
- 4329 Apple Pie Ridge Rd
- 4297 Apple Pie Ridge Rd
- 300 Winding Hill Rd
- 4455 Apple Pie Ridge Rd
- 190 Crimson Dr
- 4251 Apple Pie Ridge Rd
- 4284 Apple Pie Ridge Rd
- 169 Crimson Dr
- 4241 Apple Pie Ridge Rd
- 0 Crimson Dr Unit 1001323265
- 0 Crimson Dr Unit FV8131139
- 0 Crimson Unit FV8329416
- 0 Crimson Dr Unit FV8608047
- 4424 Apple Pie Ridge Rd
