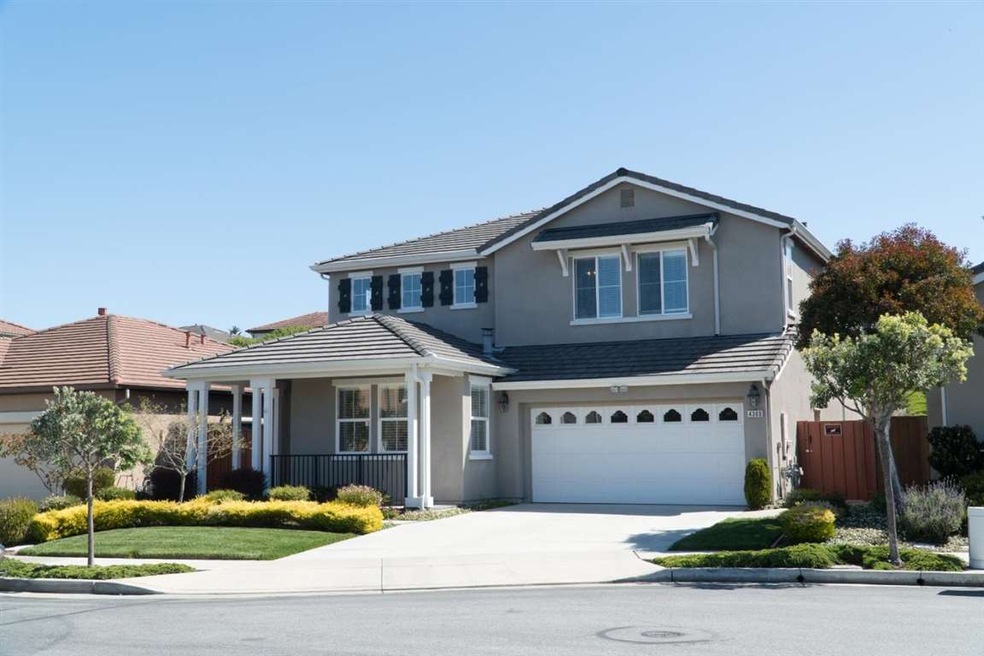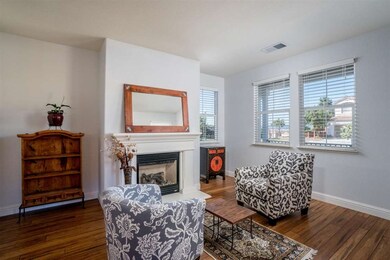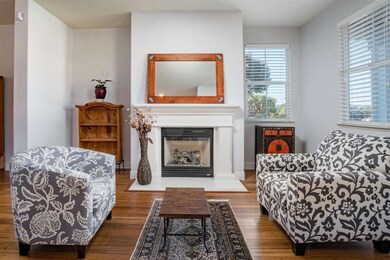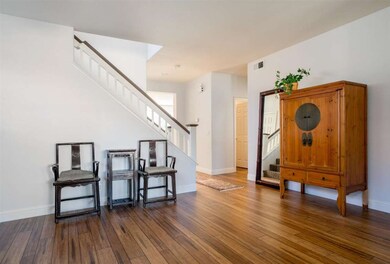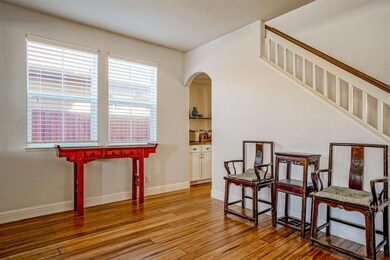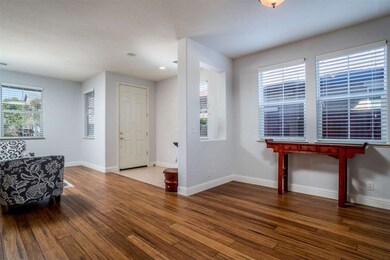
4369 Shoreline Ct Seaside, CA 93955
Highlights
- Ocean View
- Wood Flooring
- Attic
- Soaking Tub in Primary Bathroom
- Mediterranean Architecture
- Loft
About This Home
As of September 2018Entertaining is easy and enjoyable in this gorgeous Seaside Highlands home with its open floor plan and beautifully upgraded kitchen. The tastefully chosen upgrades include: Whirlpool brand gas cook-top, oven, microwave, and dishwasher; an exquisite choice of quartz for the countertops; new paint and hardware for the cabinets; and a new disposal. The luxurious, eco-friendly, easy to maintain, and durable bamboo flooring enhances the homes attractiveness and appeal. Both the family room and formal living room feature gas log fireplaces to warm body and soul on the few inclement weather days we have on the central coast. A convenient Butler's Pantry between the kitchen and formal dining room facilitates smooth entertaining for your more formal parties. Much of the interior of the house has been recently painted. Most light fixtures throughout the house have been upgraded. Your new home is located on a quiet and peaceful cul-de-sac near the greenbelt trail system.
Last Agent to Sell the Property
Kelley Ann Foy
Coldwell Banker Realty License #01410623 Listed on: 04/03/2018

Last Buyer's Agent
Sergio Silva
KW Coastal Estates License #01766731

Home Details
Home Type
- Single Family
Est. Annual Taxes
- $10,909
Year Built
- Built in 2005
Lot Details
- 7,235 Sq Ft Lot
- West Facing Home
- Wood Fence
- Lot Sloped Up
- Sprinkler System
- Drought Tolerant Landscaping
- Back Yard Fenced
HOA Fees
- $200 Monthly HOA Fees
Parking
- 2 Car Garage
- Garage Door Opener
- Off-Street Parking
Property Views
- Ocean
- Bay
- Mountain
- Park or Greenbelt
Home Design
- Mediterranean Architecture
- Slab Foundation
- Ceiling Insulation
- Floor Insulation
- Tile Roof
- Stucco
Interior Spaces
- 3,108 Sq Ft Home
- 2-Story Property
- Entertainment System
- Ceiling Fan
- 2 Fireplaces
- Circular Fireplace
- Gas Log Fireplace
- Double Pane Windows
- Formal Entry
- Formal Dining Room
- Loft
- Attic
Kitchen
- Open to Family Room
- Breakfast Bar
- Built-In Oven
- Electric Oven
- Gas Cooktop
- Range Hood
- Microwave
- Dishwasher
- Kitchen Island
- Quartz Countertops
- Disposal
Flooring
- Wood
- Carpet
- Vinyl
Bedrooms and Bathrooms
- 4 Bedrooms
- Walk-In Closet
- Dual Sinks
- Low Flow Toliet
- Soaking Tub in Primary Bathroom
- Bathtub with Shower
- Oversized Bathtub in Primary Bathroom
- Walk-in Shower
- Low Flow Shower
Laundry
- Laundry Room
- Electric Dryer Hookup
Home Security
- Security Lights
- Monitored
Eco-Friendly Details
- Energy-Efficient Insulation
Outdoor Features
- Balcony
- Fire Pit
Utilities
- Forced Air Heating System
- Vented Exhaust Fan
- 220 Volts
- Cable TV Available
Listing and Financial Details
- Assessor Parcel Number 031-242-064-000
Community Details
Overview
- Association fees include common area electricity, common area gas, landscaping / gardening, maintenance - common area
- Compass Management Association
- Built by Seaside Highlands
- Greenbelt
Recreation
- Community Playground
Ownership History
Purchase Details
Purchase Details
Purchase Details
Home Financials for this Owner
Home Financials are based on the most recent Mortgage that was taken out on this home.Purchase Details
Home Financials for this Owner
Home Financials are based on the most recent Mortgage that was taken out on this home.Purchase Details
Home Financials for this Owner
Home Financials are based on the most recent Mortgage that was taken out on this home.Purchase Details
Home Financials for this Owner
Home Financials are based on the most recent Mortgage that was taken out on this home.Purchase Details
Purchase Details
Similar Homes in Seaside, CA
Home Values in the Area
Average Home Value in this Area
Purchase History
| Date | Type | Sale Price | Title Company |
|---|---|---|---|
| Grant Deed | -- | None Listed On Document | |
| Grant Deed | -- | None Listed On Document | |
| Grant Deed | -- | None Listed On Document | |
| Grant Deed | -- | None Listed On Document | |
| Interfamily Deed Transfer | -- | First American Title Co | |
| Grant Deed | $905,000 | First American Title Co | |
| Grant Deed | $943,000 | Chicago Title Co | |
| Grant Deed | $855,000 | Fidelity National Title Co | |
| Grant Deed | -- | None Available | |
| Grant Deed | $855,500 | Stewart Title |
Mortgage History
| Date | Status | Loan Amount | Loan Type |
|---|---|---|---|
| Previous Owner | $647,500 | New Conventional | |
| Previous Owner | $659,500 | Purchase Money Mortgage | |
| Previous Owner | $659,500 | New Conventional | |
| Previous Owner | $543,000 | New Conventional | |
| Previous Owner | $684,000 | New Conventional |
Property History
| Date | Event | Price | Change | Sq Ft Price |
|---|---|---|---|---|
| 09/07/2018 09/07/18 | Sold | $905,000 | +1.1% | $291 / Sq Ft |
| 08/03/2018 08/03/18 | Pending | -- | -- | -- |
| 07/24/2018 07/24/18 | For Sale | $895,000 | -5.1% | $288 / Sq Ft |
| 05/11/2018 05/11/18 | Sold | $943,000 | -1.3% | $303 / Sq Ft |
| 04/12/2018 04/12/18 | Pending | -- | -- | -- |
| 04/03/2018 04/03/18 | For Sale | $955,000 | +11.7% | $307 / Sq Ft |
| 05/17/2017 05/17/17 | Sold | $855,000 | -0.6% | $275 / Sq Ft |
| 04/15/2017 04/15/17 | Pending | -- | -- | -- |
| 04/04/2017 04/04/17 | For Sale | $859,900 | -- | $277 / Sq Ft |
Tax History Compared to Growth
Tax History
| Year | Tax Paid | Tax Assessment Tax Assessment Total Assessment is a certain percentage of the fair market value that is determined by local assessors to be the total taxable value of land and additions on the property. | Land | Improvement |
|---|---|---|---|---|
| 2024 | $10,909 | $989,745 | $218,727 | $771,018 |
| 2023 | $10,479 | $970,339 | $214,439 | $755,900 |
| 2022 | $10,332 | $951,314 | $210,235 | $741,079 |
| 2021 | $10,179 | $932,662 | $206,113 | $726,549 |
| 2020 | $9,791 | $923,100 | $204,000 | $719,100 |
| 2019 | $10,278 | $905,000 | $200,000 | $705,000 |
| 2018 | $9,770 | $872,100 | $510,000 | $362,100 |
| 2017 | $8,529 | $806,000 | $377,000 | $429,000 |
| 2016 | $7,806 | $743,000 | $347,000 | $396,000 |
| 2015 | $7,526 | $716,000 | $335,000 | $381,000 |
| 2014 | $7,384 | $701,000 | $328,000 | $373,000 |
Agents Affiliated with this Home
-

Seller's Agent in 2018
Corey Luce
Sotheby’s International Realty
(831) 915-0626
3 in this area
12 Total Sales
-

Seller's Agent in 2018
Kelley Ann Foy
Coldwell Banker Realty
2 Total Sales
-

Buyer's Agent in 2018
Angelica Blatt
KW Coastal Estates
(831) 206-8070
1 in this area
18 Total Sales
-

Buyer's Agent in 2018
Sergio Silva
KW Coastal Estates
(831) 320-2043
9 in this area
45 Total Sales
-
Monterey Peninsula Home Team

Seller's Agent in 2017
Monterey Peninsula Home Team
KW Coastal Estates
(831) 917-8190
19 in this area
183 Total Sales
Map
Source: MLSListings
MLS Number: ML81698912
APN: 031-242-064-000
- 4276 Bay Crest Cir
- 1767 Fairway Ct
- 1627 Fairway Dr
- 1771 Fairway Dr
- 1047 A Highland Unit A
- 4386 Parker Flats
- 4740 Sea Ridge Ct
- 1615 Military Ave
- 1575 Military Ave
- 2080 Mendocino St
- 1585 Ord Grove Ave
- 1920 Grandview St
- 1870 Andrew Ct
- 1861 Saint Helena St
- 1841 Yosemite St
- 1758 Napa St
- 1714 Luxton St
- 1189 Phoenix Ave
- 1703 Hilton St
- 0 Tioga Ave Unit ML81964343
