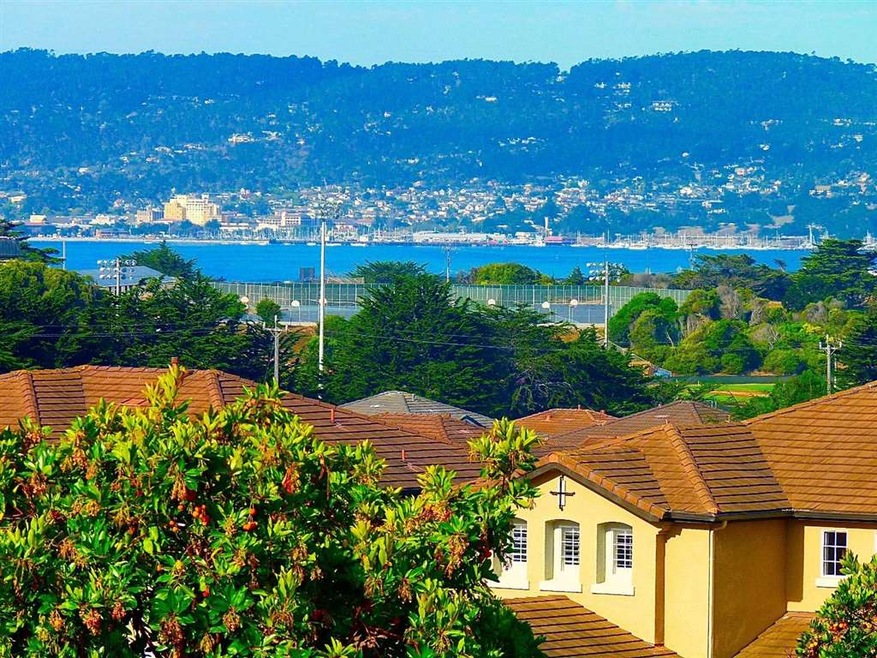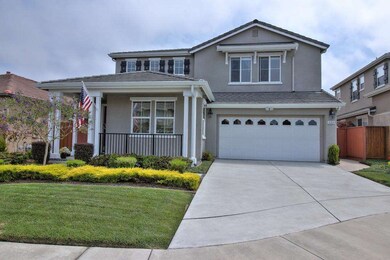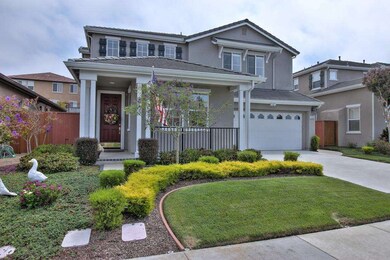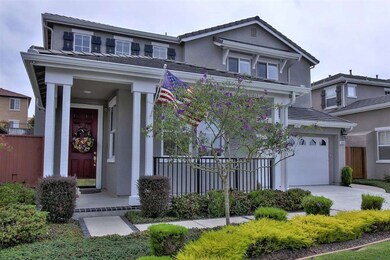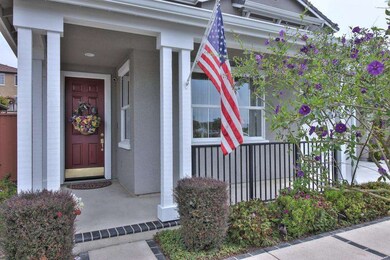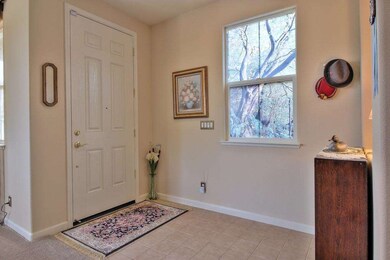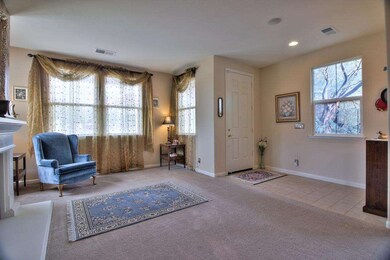
4369 Shoreline Ct Seaside, CA 93955
Highlights
- Bay View
- Solid Surface Bathroom Countertops
- Loft
- Traditional Architecture
- Attic
- 2 Fireplaces
About This Home
As of September 2018Impeccably maintained 4 bedroom, 2 and one half bath Seaside Highlands home for sale on a Cul de Sac with views of the Monterey Bay including Cannery Row is now available for you to purchase. This handsome 3,108 sf home features a formal living room with a gas fireplace, a formal dining room, a family room with a fireplace, an open kitchen with a breakfast nook and a pantry, a large master suite along with 3 additional bedrooms and a sitting area.
Last Agent to Sell the Property
KW Coastal Estates License #70000352 Listed on: 04/04/2017

Last Buyer's Agent
Kelley Ann Foy
Coldwell Banker Realty License #01410623

Home Details
Home Type
- Single Family
Est. Annual Taxes
- $10,909
Year Built
- Built in 2005
Lot Details
- 7,231 Sq Ft Lot
- Wood Fence
- Level Lot
- Sprinkler System
- Back Yard Fenced
- Zoning described as R1
Parking
- 2 Car Garage
- Lighted Parking
- Garage Door Opener
- Secured Garage or Parking
Home Design
- Traditional Architecture
- Slab Foundation
- Wood Frame Construction
- Ceiling Insulation
Interior Spaces
- 3,108 Sq Ft Home
- 2-Story Property
- Entertainment System
- Wired For Sound
- High Ceiling
- Ceiling Fan
- 2 Fireplaces
- Circular Fireplace
- Gas Fireplace
- Double Pane Windows
- Combination Dining and Living Room
- Den
- Loft
- Bay Views
- Attic
Kitchen
- Open to Family Room
- Eat-In Kitchen
- Breakfast Bar
- Built-In Oven
- Electric Oven
- Gas Cooktop
- Range Hood
- Microwave
- Plumbed For Ice Maker
- Dishwasher
- Kitchen Island
- Tile Countertops
- Formica Countertops
- Disposal
Flooring
- Carpet
- Tile
- Vinyl
Bedrooms and Bathrooms
- 4 Bedrooms
- Walk-In Closet
- Split Bathroom
- Solid Surface Bathroom Countertops
- Dual Sinks
- Low Flow Toliet
- Bathtub with Shower
- Walk-in Shower
- Low Flow Shower
Laundry
- Laundry Room
- Gas Dryer Hookup
Home Security
- Monitored
- Panic Alarm
Outdoor Features
- Fire Pit
- Shed
- Barbecue Area
Utilities
- Forced Air Zoned Heating and Cooling System
- Vented Exhaust Fan
- Thermostat
- High Speed Internet
- Cable TV Available
Listing and Financial Details
- Assessor Parcel Number 031-242-064-000
Community Details
Overview
- Property has a Home Owners Association
- Association fees include insurance - common area, maintenance - common area, maintenance - exterior, management fee, reserves, water
- Seaside Highlands Association
- Built by Seaside Highlands
- Greenbelt
Recreation
- Community Playground
Ownership History
Purchase Details
Purchase Details
Purchase Details
Home Financials for this Owner
Home Financials are based on the most recent Mortgage that was taken out on this home.Purchase Details
Home Financials for this Owner
Home Financials are based on the most recent Mortgage that was taken out on this home.Purchase Details
Home Financials for this Owner
Home Financials are based on the most recent Mortgage that was taken out on this home.Purchase Details
Home Financials for this Owner
Home Financials are based on the most recent Mortgage that was taken out on this home.Purchase Details
Purchase Details
Similar Homes in Seaside, CA
Home Values in the Area
Average Home Value in this Area
Purchase History
| Date | Type | Sale Price | Title Company |
|---|---|---|---|
| Grant Deed | -- | None Listed On Document | |
| Grant Deed | -- | None Listed On Document | |
| Grant Deed | -- | None Listed On Document | |
| Grant Deed | -- | None Listed On Document | |
| Interfamily Deed Transfer | -- | First American Title Co | |
| Grant Deed | $905,000 | First American Title Co | |
| Grant Deed | $943,000 | Chicago Title Co | |
| Grant Deed | $855,000 | Fidelity National Title Co | |
| Grant Deed | -- | None Available | |
| Grant Deed | $855,500 | Stewart Title |
Mortgage History
| Date | Status | Loan Amount | Loan Type |
|---|---|---|---|
| Previous Owner | $647,500 | New Conventional | |
| Previous Owner | $659,500 | Purchase Money Mortgage | |
| Previous Owner | $659,500 | New Conventional | |
| Previous Owner | $543,000 | New Conventional | |
| Previous Owner | $684,000 | New Conventional |
Property History
| Date | Event | Price | Change | Sq Ft Price |
|---|---|---|---|---|
| 09/07/2018 09/07/18 | Sold | $905,000 | +1.1% | $291 / Sq Ft |
| 08/03/2018 08/03/18 | Pending | -- | -- | -- |
| 07/24/2018 07/24/18 | For Sale | $895,000 | -5.1% | $288 / Sq Ft |
| 05/11/2018 05/11/18 | Sold | $943,000 | -1.3% | $303 / Sq Ft |
| 04/12/2018 04/12/18 | Pending | -- | -- | -- |
| 04/03/2018 04/03/18 | For Sale | $955,000 | +11.7% | $307 / Sq Ft |
| 05/17/2017 05/17/17 | Sold | $855,000 | -0.6% | $275 / Sq Ft |
| 04/15/2017 04/15/17 | Pending | -- | -- | -- |
| 04/04/2017 04/04/17 | For Sale | $859,900 | -- | $277 / Sq Ft |
Tax History Compared to Growth
Tax History
| Year | Tax Paid | Tax Assessment Tax Assessment Total Assessment is a certain percentage of the fair market value that is determined by local assessors to be the total taxable value of land and additions on the property. | Land | Improvement |
|---|---|---|---|---|
| 2024 | $10,909 | $989,745 | $218,727 | $771,018 |
| 2023 | $10,479 | $970,339 | $214,439 | $755,900 |
| 2022 | $10,332 | $951,314 | $210,235 | $741,079 |
| 2021 | $10,179 | $932,662 | $206,113 | $726,549 |
| 2020 | $9,791 | $923,100 | $204,000 | $719,100 |
| 2019 | $10,278 | $905,000 | $200,000 | $705,000 |
| 2018 | $9,770 | $872,100 | $510,000 | $362,100 |
| 2017 | $8,529 | $806,000 | $377,000 | $429,000 |
| 2016 | $7,806 | $743,000 | $347,000 | $396,000 |
| 2015 | $7,526 | $716,000 | $335,000 | $381,000 |
| 2014 | $7,384 | $701,000 | $328,000 | $373,000 |
Agents Affiliated with this Home
-

Seller's Agent in 2018
Corey Luce
Sotheby’s International Realty
(831) 915-0626
3 in this area
12 Total Sales
-

Seller's Agent in 2018
Kelley Ann Foy
Coldwell Banker Realty
2 Total Sales
-

Buyer's Agent in 2018
Angelica Blatt
KW Coastal Estates
(831) 206-8070
1 in this area
18 Total Sales
-

Buyer's Agent in 2018
Sergio Silva
KW Coastal Estates
(831) 320-2043
9 in this area
45 Total Sales
-
Monterey Peninsula Home Team

Seller's Agent in 2017
Monterey Peninsula Home Team
KW Coastal Estates
(831) 917-8190
19 in this area
183 Total Sales
Map
Source: MLSListings
MLS Number: ML81645553
APN: 031-242-064-000
- 4276 Bay Crest Cir
- 1767 Fairway Ct
- 1627 Fairway Dr
- 1771 Fairway Dr
- 1047 A Highland Unit A
- 4386 Parker Flats
- 4740 Sea Ridge Ct
- 1615 Military Ave
- 1575 Military Ave
- 2080 Mendocino St
- 1585 Ord Grove Ave
- 1920 Grandview St
- 1870 Andrew Ct
- 1861 Saint Helena St
- 1841 Yosemite St
- 1758 Napa St
- 1714 Luxton St
- 1189 Phoenix Ave
- 1703 Hilton St
- 0 Tioga Ave Unit ML81964343
