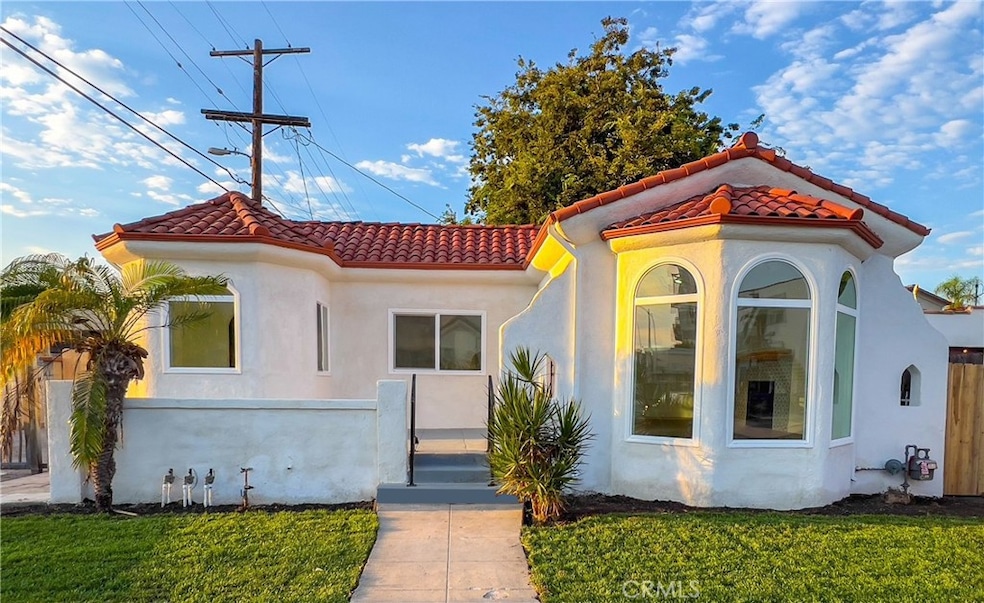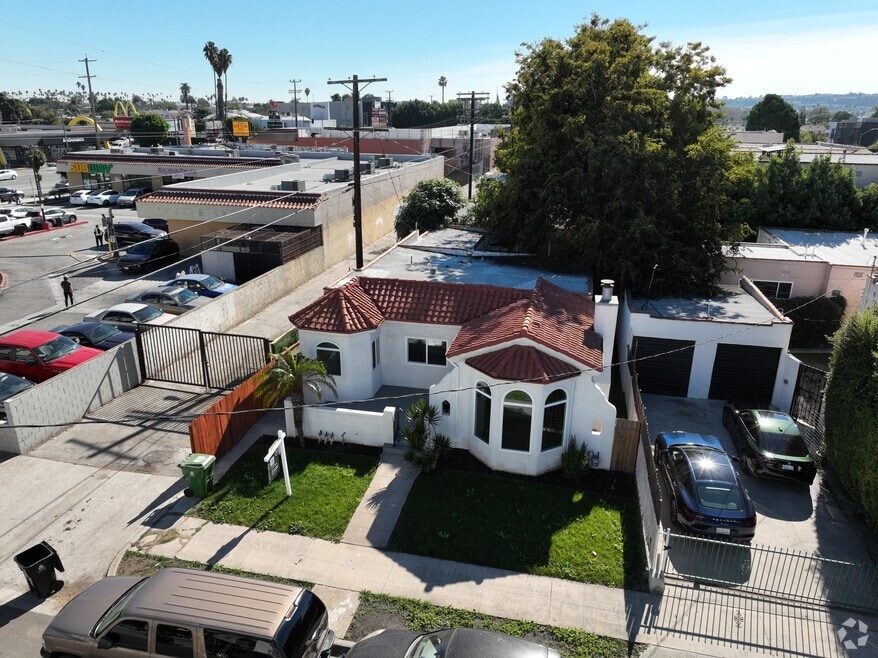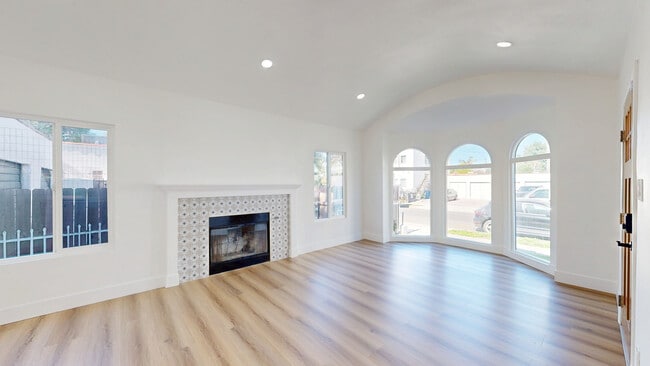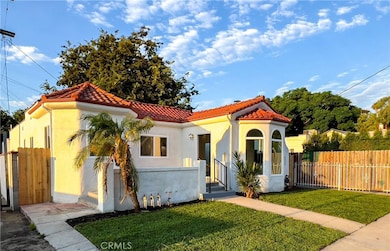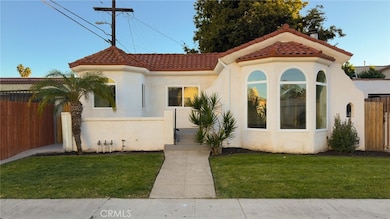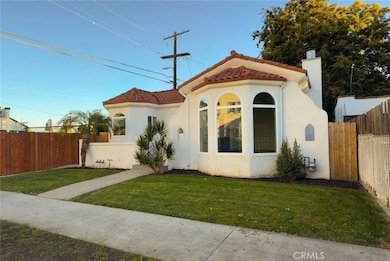
4380 W 28th St Los Angeles, CA 90018
West Adams NeighborhoodEstimated payment $6,257/month
Highlights
- Hot Property
- Updated Kitchen
- Spanish Architecture
- Primary Bedroom Suite
- Open Floorplan
- Quartz Countertops
About This Home
Motivated Seller – Priced to Sell! All Offers Welcome Beautifully remodeled Spanish-style 3-bedroom, 2-bathroom home in the heart of West Adams. This stunning property blends timeless architecture with modern upgrades, offering the perfect balance of comfort, style, and location. Interior Highlights:
• Bright and open floor plan with abundant natural light
• Spacious living room and dining area with a cozy breakfast nook
• Designer kitchen with quartz countertops, tile backsplash, and high-end stainless steel appliances
• Two updated bathrooms with contemporary finishes
• Sleek laminate flooring and convenient indoor laundry area Recent Upgrades:
• Brand-new roof
• New HVAC system for year-round comfort
• Freshly remodeled finishes throughout Exterior & Lifestyle Features:
• Professionally landscaped front yard with excellent curb appeal
• Detached two-car garage with flexible use options for parking, storage, or workspace
• Prime location near popular restaurants including Chulita and Tom Bergin’s
• Close to cultural landmarks such as the William Grant Still Arts Center and Ray Charles Memorial Library
• Minutes from Baldwin Hills Scenic Overlook, Exposition Park, and easy freeway access This move-in-ready home offers classic Spanish charm with modern functionality. With a motivated seller and aggressive pricing, this is an excellent opportunity to own a beautifully upgraded home in one of Los Angeles’s most desirable and vibrant neighborhoods.
Listing Agent
Century 21 A Better Service Brokerage Phone: 562-715-8190 License #01472839 Listed on: 10/31/2025

Open House Schedule
-
Saturday, November 29, 202511:00 am to 4:00 pm11/29/2025 11:00:00 AM +00:0011/29/2025 4:00:00 PM +00:00Add to Calendar
Home Details
Home Type
- Single Family
Est. Annual Taxes
- $2,192
Year Built
- Built in 1926 | Remodeled
Lot Details
- 4,000 Sq Ft Lot
- Property fronts an alley
- Wood Fence
- Fence is in excellent condition
- Rectangular Lot
- Level Lot
- Front Yard Sprinklers
- Private Yard
- Back Yard
- Density is up to 1 Unit/Acre
- Property is zoned LARD1.5
Parking
- 2 Car Garage
- Side Facing Garage
- Single Garage Door
- Garage Door Opener
- On-Street Parking
Home Design
- Spanish Architecture
- Entry on the 1st floor
- Turnkey
- Flat Roof Shape
- Fire Rated Drywall
- Spanish Tile Roof
- Mixed Roof Materials
- Stucco
Interior Spaces
- 1,411 Sq Ft Home
- 1-Story Property
- Open Floorplan
- Recessed Lighting
- Wood Burning Fireplace
- Gas Fireplace
- Double Pane Windows
- Atrium Windows
- Entryway
- Living Room with Fireplace
- Dining Room
- Laminate Flooring
Kitchen
- Updated Kitchen
- Breakfast Area or Nook
- Gas Range
- Range Hood
- Kitchen Island
- Quartz Countertops
Bedrooms and Bathrooms
- 3 Main Level Bedrooms
- Primary Bedroom Suite
- Upgraded Bathroom
- 2 Full Bathrooms
- Quartz Bathroom Countertops
- Makeup or Vanity Space
- Bathtub with Shower
- Separate Shower
- Exhaust Fan In Bathroom
Laundry
- Laundry Room
- Laundry in Kitchen
- Gas And Electric Dryer Hookup
Outdoor Features
- Patio
- Exterior Lighting
- Front Porch
Location
- Urban Location
Utilities
- Central Heating and Cooling System
- Natural Gas Connected
- Phone Available
- Cable TV Available
Community Details
- No Home Owners Association
Listing and Financial Details
- Tax Lot 11
- Tax Tract Number 5780
- Assessor Parcel Number 5050017001
- $260 per year additional tax assessments
3D Interior and Exterior Tours
Floorplan
Map
Home Values in the Area
Average Home Value in this Area
Tax History
| Year | Tax Paid | Tax Assessment Tax Assessment Total Assessment is a certain percentage of the fair market value that is determined by local assessors to be the total taxable value of land and additions on the property. | Land | Improvement |
|---|---|---|---|---|
| 2025 | $2,192 | $795,600 | $714,000 | $81,600 |
| 2024 | $2,192 | $161,326 | $64,409 | $96,917 |
| 2023 | $2,157 | $158,164 | $63,147 | $95,017 |
| 2022 | $2,066 | $155,063 | $61,909 | $93,154 |
| 2021 | $2,032 | $152,024 | $60,696 | $91,328 |
| 2020 | $2,049 | $150,466 | $60,074 | $90,392 |
| 2019 | $1,976 | $147,517 | $58,897 | $88,620 |
| 2018 | $1,918 | $144,626 | $57,743 | $86,883 |
| 2016 | $1,824 | $139,011 | $55,501 | $83,510 |
| 2015 | $1,799 | $136,924 | $54,668 | $82,256 |
| 2014 | $1,815 | $134,243 | $53,598 | $80,645 |
Property History
| Date | Event | Price | List to Sale | Price per Sq Ft | Prior Sale |
|---|---|---|---|---|---|
| 10/31/2025 10/31/25 | For Sale | $1,150,000 | +47.4% | $815 / Sq Ft | |
| 06/28/2024 06/28/24 | Sold | $780,000 | +12.2% | $553 / Sq Ft | View Prior Sale |
| 05/25/2024 05/25/24 | For Sale | $695,000 | -- | $493 / Sq Ft |
About the Listing Agent

Celina Barillas is a dedicated and experienced real estate professional with two decades of expertise in the industry. Since earning her bachelor’s degree from California State University Long Beach, Celina has passionately served clients as a Century 21 A Better Service Realty member. Her genuine love for real estate and exceptional skills in residential sales, listings, short sales, and working with investors and house flippers have made her a trusted partner for buyers and sellers
Celina's Other Listings
Source: California Regional Multiple Listing Service (CRMLS)
MLS Number: DW25251052
APN: 5050-017-001
- 4438 W 28th St
- 2901 Somerset Dr
- 2636 Virginia Rd
- 2413 S Victoria Ave
- 3809 W 30th St
- 2850 S Norton Ave
- 2546 S Bronson Ave
- 3501 Crenshaw Blvd
- 2822 Buckingham Rd
- 2800 Buckingham Rd
- 2924 1/2 12th Ave
- 2853 Buckingham Rd
- 3024 Wellington Rd
- 2516 13th Ave
- 3021 Wellington Rd
- 2424 West Blvd
- 4027 W 28th St
- 3045 Wellington Rd
- 2136 S Victoria Ave
- 2936 Edgehill Dr
- 4206 W 29th St
- 2621 Wellington Rd Unit 2
- 2939 S Bronson Ave Unit 4
- 2953 S Bronson Ave
- 2627 Buckingham Rd Unit 2bd 1 ba 1,100 sq ft unit
- 2500 S Bronson Ave Unit Bronson
- 4037 W 28th St
- 4000 Mont Clair St Unit 201
- 4000 Mont Clair St Unit 203
- 4000 Mont Clair St Unit 305
- 4000 Mont Clair St Unit 206
- 4000 Mont Clair St Unit 306
- 4000 Mont Clair St Unit 205
- 4000 Mont Clair St
- 2540 West Blvd
- 3043 S Bronson Ave
- 3043 S Bronson Ave
- 3043 S Bronson Ave
- 3045 S Bronson Ave
- 3216 W 30th St
