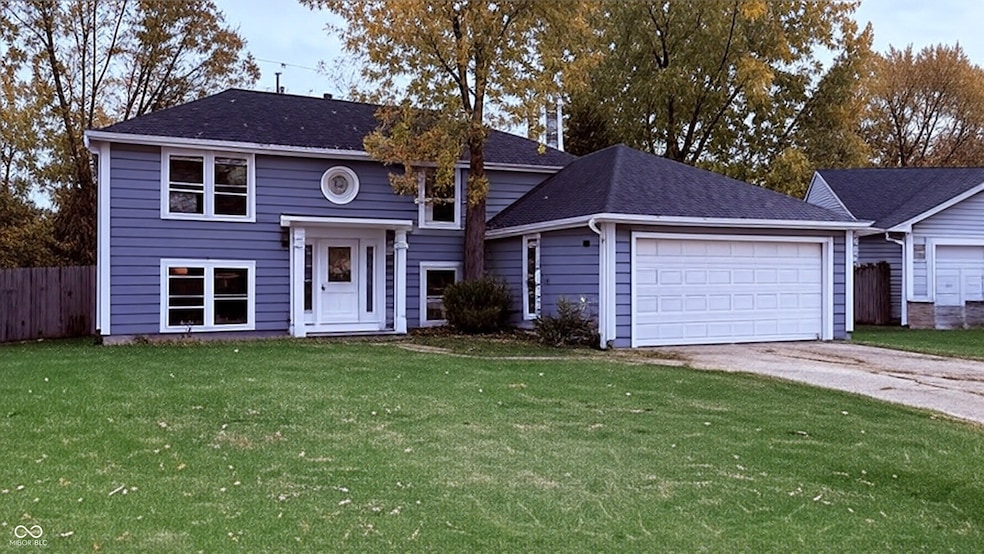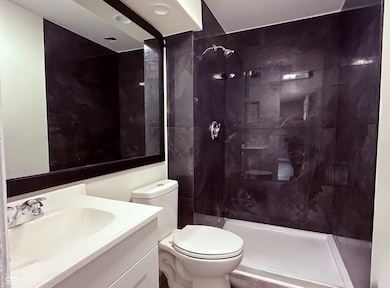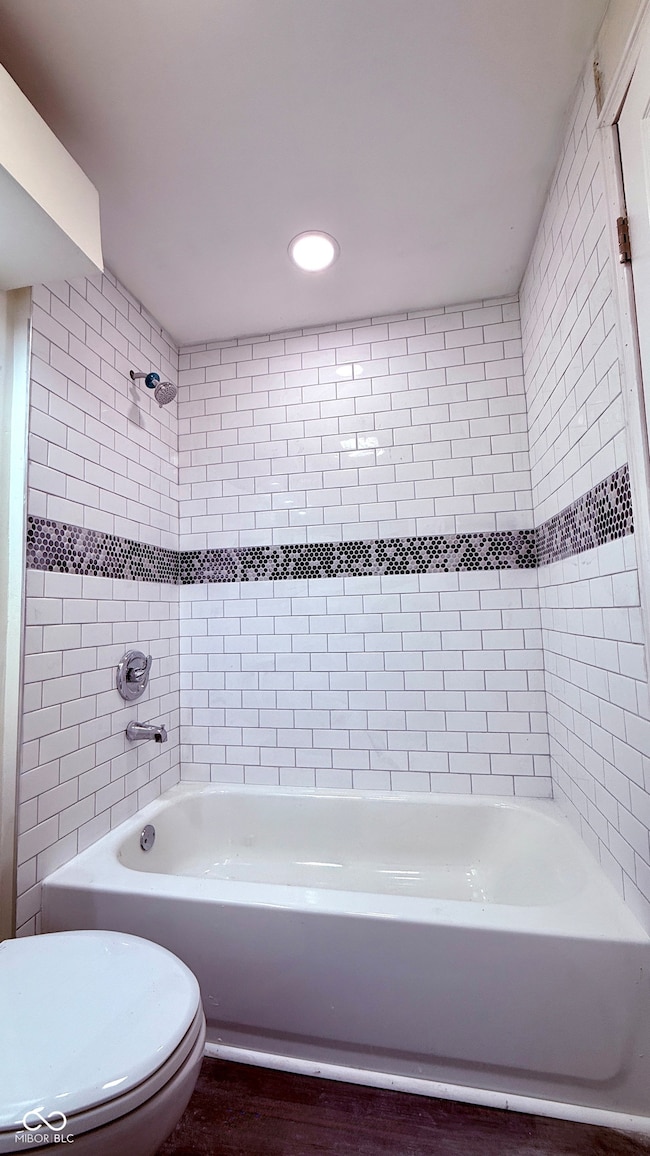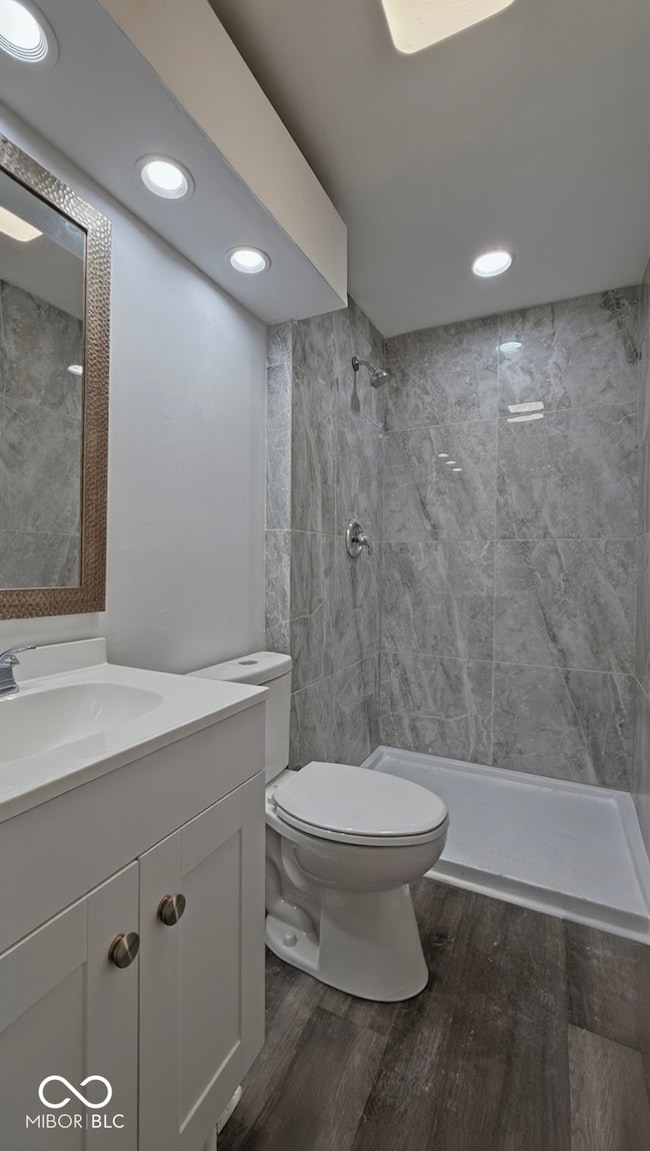4381 Dunsany Ct Indianapolis, IN 46254
Eagle Creek NeighborhoodEstimated payment $1,940/month
Total Views
2,285
4
Beds
3
Baths
2,300
Sq Ft
$139
Price per Sq Ft
Highlights
- No HOA
- Cul-De-Sac
- Fireplace in Basement
- 2 Car Detached Garage
- Eat-In Kitchen
- Vinyl Plank Flooring
About This Home
Completely Remodeled 4 br, 3 full bath in Pike twp! Updates include: new roof, windows, doors, deck, kitchen, tiled baths, paint interior /exterior , flooring , updated plumbing , electrical, new garage door and etc.
Home Details
Home Type
- Single Family
Est. Annual Taxes
- $3,000
Year Built
- Built in 1987 | Remodeled
Lot Details
- 8,538 Sq Ft Lot
- Cul-De-Sac
Parking
- 2 Car Detached Garage
Home Design
- Poured Concrete
- Aluminum Siding
Interior Spaces
- 3-Story Property
- Combination Kitchen and Dining Room
- Vinyl Plank Flooring
- Finished Basement
- Fireplace in Basement
- Attic Access Panel
- Eat-In Kitchen
Bedrooms and Bathrooms
- 4 Bedrooms
Schools
- Pike High School
Utilities
- Central Air
Community Details
- No Home Owners Association
- Highlands Trail Subdivision
Listing and Financial Details
- Tax Lot 69
- Assessor Parcel Number 490514123013000600
Map
Create a Home Valuation Report for This Property
The Home Valuation Report is an in-depth analysis detailing your home's value as well as a comparison with similar homes in the area
Home Values in the Area
Average Home Value in this Area
Tax History
| Year | Tax Paid | Tax Assessment Tax Assessment Total Assessment is a certain percentage of the fair market value that is determined by local assessors to be the total taxable value of land and additions on the property. | Land | Improvement |
|---|---|---|---|---|
| 2024 | $4,828 | $263,900 | $41,600 | $222,300 |
| 2023 | $4,828 | $237,000 | $41,600 | $195,400 |
| 2022 | $4,798 | $228,500 | $41,600 | $186,900 |
| 2021 | $3,894 | $190,500 | $19,700 | $170,800 |
| 2020 | $3,140 | $152,900 | $19,700 | $133,200 |
| 2019 | $2,913 | $141,600 | $19,700 | $121,900 |
| 2018 | $2,569 | $124,500 | $19,700 | $104,800 |
| 2017 | $2,547 | $123,500 | $19,700 | $103,800 |
| 2016 | $2,383 | $115,400 | $19,700 | $95,700 |
| 2014 | $2,150 | $107,500 | $19,700 | $87,800 |
| 2013 | $2,312 | $107,500 | $19,700 | $87,800 |
Source: Public Records
Property History
| Date | Event | Price | List to Sale | Price per Sq Ft |
|---|---|---|---|---|
| 11/05/2025 11/05/25 | For Sale | $320,000 | 0.0% | $139 / Sq Ft |
| 07/25/2014 07/25/14 | Rented | $1,095 | -12.4% | -- |
| 07/25/2014 07/25/14 | Under Contract | -- | -- | -- |
| 06/26/2014 06/26/14 | For Rent | $1,250 | -- | -- |
Source: MIBOR Broker Listing Cooperative®
Purchase History
| Date | Type | Sale Price | Title Company |
|---|---|---|---|
| Quit Claim Deed | -- | None Listed On Document | |
| Quit Claim Deed | -- | None Listed On Document | |
| Warranty Deed | $19,600 | None Available |
Source: Public Records
Source: MIBOR Broker Listing Cooperative®
MLS Number: 22072151
APN: 49-05-14-123-013.000-600
Nearby Homes
- 4355 Dunsany Cir
- 6629 Sundown Dr S
- 6734 Dusk Ct
- 6372 Commons Dr
- 6711 Bridgefield Way
- 4464 Andscott Dr
- 4611 Owls Nest Place
- 4419 Braemar Dr
- 4821 Ossington Ct
- 6525 Breezeway Ct
- 4925 Bridgefield Dr
- 6319 Breezeway Ct
- 4260 Village Parkway Cir E Unit 4
- 6747 Pembridge Way
- 7172 Eagle Cove Dr
- 4530 Village Ct Unit 5
- 4291 Village Parkway Cir W Unit 11
- 4291 Village Parkway Cir W Unit 8
- 6638 W Stanhope Dr
- 4321 Village Parkway Cir W Unit 12
- 6682 Dunsany Ct
- 6363 Commons Dr
- 6612 Eagle Pointe Dr N
- 6312 Commons Dr
- 6430 Maidstone Rd
- 4824 Ossington Ct
- 6748 Redan Dr
- 6625 Kinnerton Dr
- 6616 Kinnerton Dr
- 7007 Deer Path Dr
- 4529 Woodland Ct
- 3833 Wind Drift Dr
- 5816 W 38th St
- 7419 Cherryhill Dr
- 6710 Hollow Run Place
- 3543 Idlewood Terrace
- 7569 Cherryhill Dr
- 5483 Holly Springs Dr W
- 3640 Beluga Ln
- 7311 Back Bay Ct




