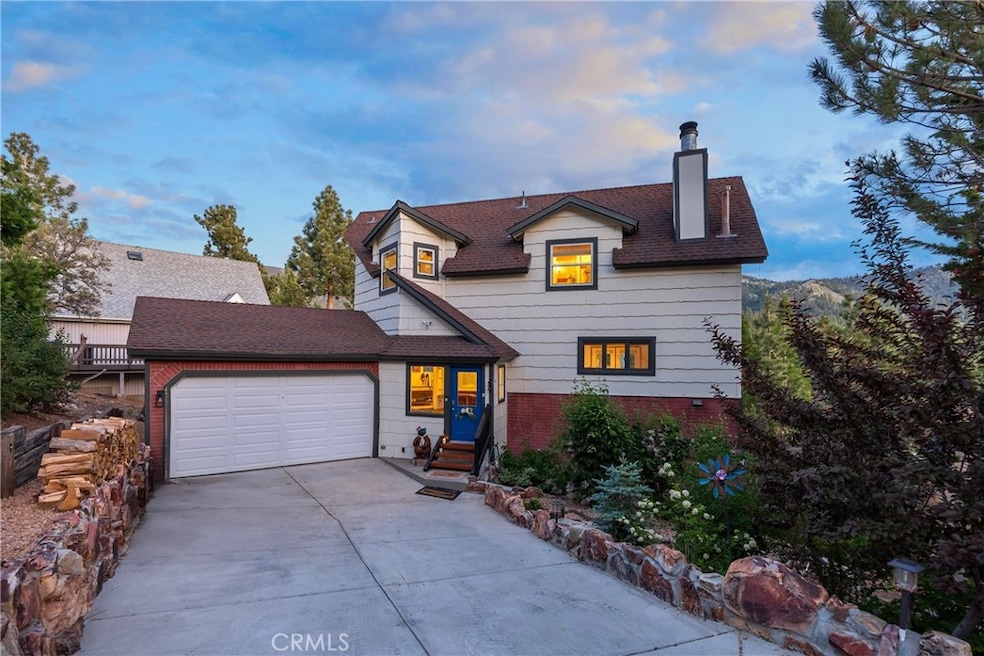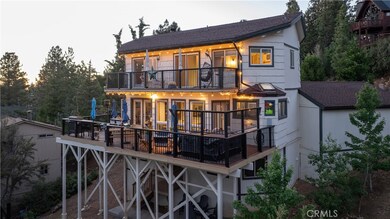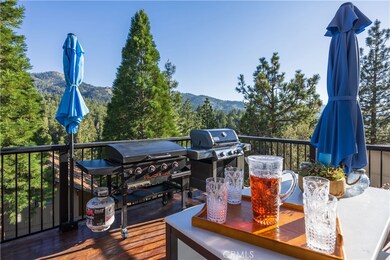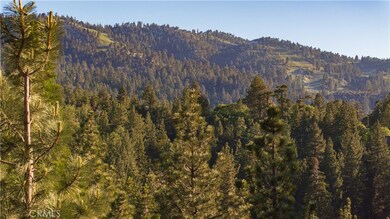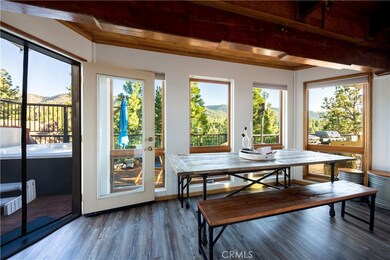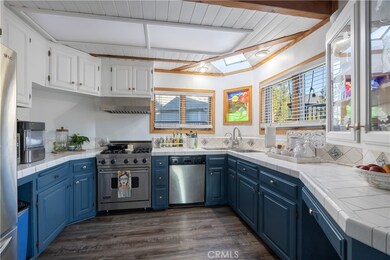
43811 Canyon Crest Dr Big Bear City, CA 92314
Estimated payment $5,109/month
Highlights
- Primary Bedroom Suite
- Custom Home
- Community Lake
- Big Bear High School Rated A-
- Lake View
- Wood Flooring
About This Home
Wide open skies with ASSUMABLE VA LOAN (5.75%)!! Unmatched panoramic views of the mountains, ski slopes, and partial lake views from this spacious Moonridge retreat offering 4 bedrooms, a loft & 4 bathrooms. Enjoy million-dollar vistas from all 3 levels, including the expansive main deck and upper-level master suite, which features vaulted ceilings, stunning scenery, and upper deck access. The chef’s kitchen boasts a premium Viking range and opens to a dining area wrapped in windows that showcase the sweeping vistas. The cozy living room offers a wood-burning stove and an inviting window seat. The spacious main-level deck offers outdoor grilling, dining, relaxing, or soaking in the spa under a billion stars! Downstairs, the game room leads to a brand-new cement patio with an outdoor fireplace—perfect for entertaining year-round. A separate mudroom handles all your winter gear, while the laundry room includes a convenient half bath. There's plenty of room to accommodate all your guests. The attached 2-car garage and off-street parking make this an ideal full-time residence, second home, or vacation rental. Come and experience this rare opportunity to own such jaw-dropping views. Call today to schedule your showing.
Listing Agent
COMPASS Brokerage Phone: 909-878-0775 License #01416748 Listed on: 06/27/2025

Home Details
Home Type
- Single Family
Est. Annual Taxes
- $8,191
Year Built
- Built in 1982
Lot Details
- 8,000 Sq Ft Lot
- Lot Sloped Down
Parking
- 2 Car Attached Garage
- Parking Available
- Driveway
Property Views
- Lake
- Woods
- Mountain
- Neighborhood
Home Design
- Custom Home
- Pillar, Post or Pier Foundation
- Composition Roof
Interior Spaces
- 2,012 Sq Ft Home
- 2-Story Property
- Beamed Ceilings
- Ceiling Fan
- Blinds
- Living Room with Fireplace
- Loft
- Game Room
- Laundry Room
Flooring
- Wood
- Carpet
- Tile
Bedrooms and Bathrooms
- 4 Bedrooms
- Primary Bedroom Suite
Utilities
- Forced Air Heating System
- Heating System Uses Natural Gas
- Natural Gas Connected
Community Details
- No Home Owners Association
- Community Lake
- Mountainous Community
Listing and Financial Details
- Tax Lot 27
- Tax Tract Number 7666
- Assessor Parcel Number 0310753010000
- Seller Considering Concessions
Map
Home Values in the Area
Average Home Value in this Area
Tax History
| Year | Tax Paid | Tax Assessment Tax Assessment Total Assessment is a certain percentage of the fair market value that is determined by local assessors to be the total taxable value of land and additions on the property. | Land | Improvement |
|---|---|---|---|---|
| 2025 | $8,191 | $782,400 | $156,500 | $625,900 |
| 2024 | $8,191 | $814,980 | $162,996 | $651,984 |
| 2023 | $9,481 | $790,704 | $158,141 | $632,563 |
| 2022 | $9,183 | $775,200 | $155,040 | $620,160 |
| 2021 | $5,724 | $458,603 | $133,974 | $324,629 |
| 2020 | $5,805 | $453,900 | $132,600 | $321,300 |
| 2019 | $5,661 | $445,000 | $130,000 | $315,000 |
| 2018 | $4,298 | $319,655 | $95,896 | $223,759 |
| 2017 | $4,189 | $313,388 | $94,016 | $219,372 |
| 2016 | $4,099 | $307,244 | $92,173 | $215,071 |
| 2015 | $4,065 | $302,628 | $90,788 | $211,840 |
| 2014 | $3,994 | $296,700 | $89,010 | $207,690 |
Property History
| Date | Event | Price | Change | Sq Ft Price |
|---|---|---|---|---|
| 06/27/2025 06/27/25 | For Sale | $799,900 | +0.1% | $398 / Sq Ft |
| 06/05/2023 06/05/23 | Sold | $799,000 | 0.0% | $397 / Sq Ft |
| 04/25/2023 04/25/23 | Pending | -- | -- | -- |
| 04/16/2023 04/16/23 | For Sale | $799,000 | +5.1% | $397 / Sq Ft |
| 03/11/2021 03/11/21 | Sold | $760,000 | +4.8% | $378 / Sq Ft |
| 02/17/2021 02/17/21 | Pending | -- | -- | -- |
| 02/11/2021 02/11/21 | For Sale | $724,888 | +62.9% | $360 / Sq Ft |
| 09/07/2018 09/07/18 | Sold | $445,000 | -3.3% | $221 / Sq Ft |
| 08/25/2018 08/25/18 | Pending | -- | -- | -- |
| 08/11/2018 08/11/18 | For Sale | $460,000 | +3.4% | $229 / Sq Ft |
| 08/07/2018 08/07/18 | Off Market | $445,000 | -- | -- |
| 03/22/2018 03/22/18 | For Sale | $489,000 | -- | $243 / Sq Ft |
Purchase History
| Date | Type | Sale Price | Title Company |
|---|---|---|---|
| Grant Deed | -- | None Listed On Document | |
| Grant Deed | $799,000 | Orange Coast Title Company | |
| Gift Deed | -- | Orange Coast Title | |
| Quit Claim Deed | -- | Patterson Law Firm Apc | |
| Quit Claim Deed | -- | Patterson Law Firm Apc | |
| Grant Deed | $760,000 | Corinthian Title Company | |
| Grant Deed | $445,000 | Chicago Title Inland Empire | |
| Interfamily Deed Transfer | -- | None Available | |
| Grant Deed | $232,000 | First American Title Ins Co |
Mortgage History
| Date | Status | Loan Amount | Loan Type |
|---|---|---|---|
| Previous Owner | $699,125 | VA | |
| Previous Owner | $532,000 | New Conventional | |
| Previous Owner | $400,500 | Adjustable Rate Mortgage/ARM | |
| Previous Owner | $252,500 | New Conventional | |
| Previous Owner | $342,000 | Unknown | |
| Previous Owner | $192,000 | Credit Line Revolving | |
| Previous Owner | $183,000 | Unknown | |
| Previous Owner | $185,600 | No Value Available | |
| Previous Owner | $140,000 | Unknown |
Similar Homes in the area
Source: California Regional Multiple Listing Service (CRMLS)
MLS Number: IG25080125
APN: 0310-753-01
- 43785 Sand Canyon Rd
- 1772 Columbine Dr Unit A
- 1772 Columbine Dr Unit B
- 1325 La Crescenta Dr
- 1224 Wolf Creek Ct
- 898 Los Angeles Ave
- 1362 Club View Dr
- 1124 Club View Dr
- 676 Imperial Ave
- 42983 Fern Ave
- 1097 Club View Dr Unit C
- 43032 Sunset Dr
- 464 Los Angeles Ave
- 391 Imperial Ave
- 1141 W Alta Vista Ave
- 522 Holmes Ln
- 1140 Vine Ave
- 704 Cedar Ln
- 527 Victoria Ln
- 594 Cedar Ln
