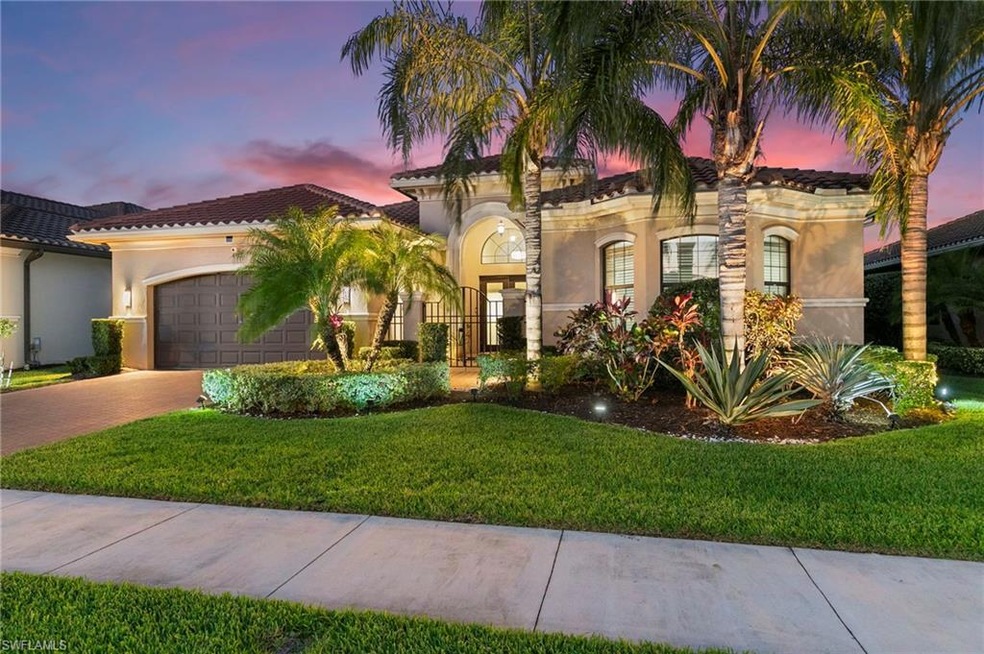
4382 Caldera Cir Naples, FL 34119
Stonecreek NeighborhoodEstimated payment $9,355/month
Highlights
- Lake Front
- Community Cabanas
- Clubhouse
- Laurel Oak Elementary School Rated A
- Gated with Attendant
- Vaulted Ceiling
About This Home
Wake up to breathtaking lakefront sunrises from this elegant 3-bedroom plus den, 3.5-bath home, perfectly positioned with desirable eastern exposure. Nestled within the premier StoneCreek community offering resort style amenities, this residence is designed for both relaxing and entertaining in true Florida fashion. Step inside to soaring tray ceilings and a thoughtfully designed open floor plan that flows effortlessly from the chef-inspired kitchen featuring a gas cooktop, breakfast nook, and entertainer’s wet bar to the expansive living spaces. The private den offers a quiet retreat, ideal for a home office or cozy library. The luxurious primary suite boasts a generous walk-in closet and spa-like bath, while guests will enjoy their own private en suite accommodations. Step outside to your personal paradise: an expansive screened lanai surrounds the saltwater pool and spa, complete with an outdoor kitchen for al fresco dining, all overlooking the tranquil lake. Built for peace of mind, this home includes impact doors and windows, manual shutters, storm protection systems, and a whole home generator—ensuring comfort and security year round. With resort style amenities just moments away including pools, fitness, social clubs, and more, this is more than a home—it’s a lifestyle. Don’t miss your chance to own a slice of Southwest Florida luxury.
Listing Agent
Premiere Plus Realty Company License #NAPLES-267510559 Listed on: 05/23/2025

Home Details
Home Type
- Single Family
Est. Annual Taxes
- $6,471
Year Built
- Built in 2017
Lot Details
- 9,583 Sq Ft Lot
- Lot Dimensions: 71
- Lake Front
- East Facing Home
- Gated Home
HOA Fees
- $516 Monthly HOA Fees
Parking
- 2 Car Attached Garage
- Automatic Garage Door Opener
- Deeded Parking
Home Design
- Concrete Block With Brick
- Stucco
- Tile
Interior Spaces
- 3,101 Sq Ft Home
- 1-Story Property
- Wet Bar
- Furniture Can Be Negotiated
- Tray Ceiling
- Vaulted Ceiling
- Ceiling Fan
- Shutters
- Double Hung Windows
- Arched Windows
- Sliding Windows
- French Doors
- Breakfast Room
- Formal Dining Room
- Den
- Screened Porch
- Lake Views
Kitchen
- Built-In Self-Cleaning Double Oven
- Microwave
- Ice Maker
- Wine Cooler
- Kitchen Island
- Built-In or Custom Kitchen Cabinets
Flooring
- Carpet
- Tile
Bedrooms and Bathrooms
- 3 Bedrooms
- Split Bedroom Floorplan
- Built-In Bedroom Cabinets
- Walk-In Closet
- Dual Sinks
- Bathtub With Separate Shower Stall
Laundry
- Laundry Room
- Dryer
- Washer
- Laundry Tub
Home Security
- High Impact Windows
- High Impact Door
- Fire and Smoke Detector
Pool
- Screened Pool
- Pool and Spa
- Lap Pool
- In Ground Pool
- In Ground Spa
- Screened Spa
Outdoor Features
- Patio
- Outdoor Kitchen
Schools
- Laurel Oak Elementary School
- Oakridge Middle School
Utilities
- Central Heating and Cooling System
- Underground Utilities
- Power Generator
- High Speed Internet
- Cable TV Available
Listing and Financial Details
- Assessor Parcel Number 66035005483
Community Details
Overview
- $3,098 Secondary HOA Transfer Fee
- Stonecreek Community
Amenities
- Community Barbecue Grill
- Clubhouse
- Billiard Room
- Bike Room
Recreation
- Tennis Courts
- Community Basketball Court
- Volleyball Courts
- Pickleball Courts
- Community Playground
- Exercise Course
- Community Cabanas
- Community Pool or Spa Combo
- Park
- Bike Trail
Security
- Gated with Attendant
Map
Home Values in the Area
Average Home Value in this Area
Tax History
| Year | Tax Paid | Tax Assessment Tax Assessment Total Assessment is a certain percentage of the fair market value that is determined by local assessors to be the total taxable value of land and additions on the property. | Land | Improvement |
|---|---|---|---|---|
| 2024 | $6,469 | $693,198 | -- | -- |
| 2023 | $6,469 | $673,008 | $0 | $0 |
| 2022 | $6,656 | $653,406 | $0 | $0 |
| 2021 | $6,729 | $634,375 | $0 | $0 |
| 2020 | $6,569 | $625,616 | $0 | $0 |
| 2019 | $6,460 | $611,550 | $119,964 | $491,586 |
| 2018 | $6,525 | $618,985 | $72,859 | $546,126 |
| 2017 | $989 | $44,550 | $0 | $0 |
| 2016 | $444 | $40,500 | $0 | $0 |
| 2015 | -- | $0 | $0 | $0 |
Property History
| Date | Event | Price | Change | Sq Ft Price |
|---|---|---|---|---|
| 07/04/2025 07/04/25 | Price Changed | $1,500,000 | -1.6% | $484 / Sq Ft |
| 05/23/2025 05/23/25 | For Sale | $1,525,000 | -- | $492 / Sq Ft |
Purchase History
| Date | Type | Sale Price | Title Company |
|---|---|---|---|
| Special Warranty Deed | $761,057 | Attorney |
Mortgage History
| Date | Status | Loan Amount | Loan Type |
|---|---|---|---|
| Open | $100,000 | Credit Line Revolving | |
| Open | $532,740 | New Conventional |
Similar Homes in Naples, FL
Source: Naples Area Board of REALTORS®
MLS Number: 225047675
APN: 66035005483
- 4402 Caldera Cir
- 4410 Caldera Cir
- 4455 Caldera Cir
- 4641 Azalea Dr
- 4516 Aurora St
- 4310 Aurora St
- 4171 Crescent Ct
- 4150 Aspen Chase Dr
- 4334 Aurora St
- 4549 Azalea Dr
- 4360 Aurora St
- 14160 Giustino Way
- 2882 Cinnamon Bay Cir
- 28605 San Lucas Ln Unit 102
- 2866 Cinnamon Bay Cir
- 28648 San Lucas Ln Unit 102
- 28661 San Lucas Ln Unit 201
- 13020 Amberley Ct Unit 303
- 13010 Amberley Ct Unit 202
- 27865 Solis Grande Dr






