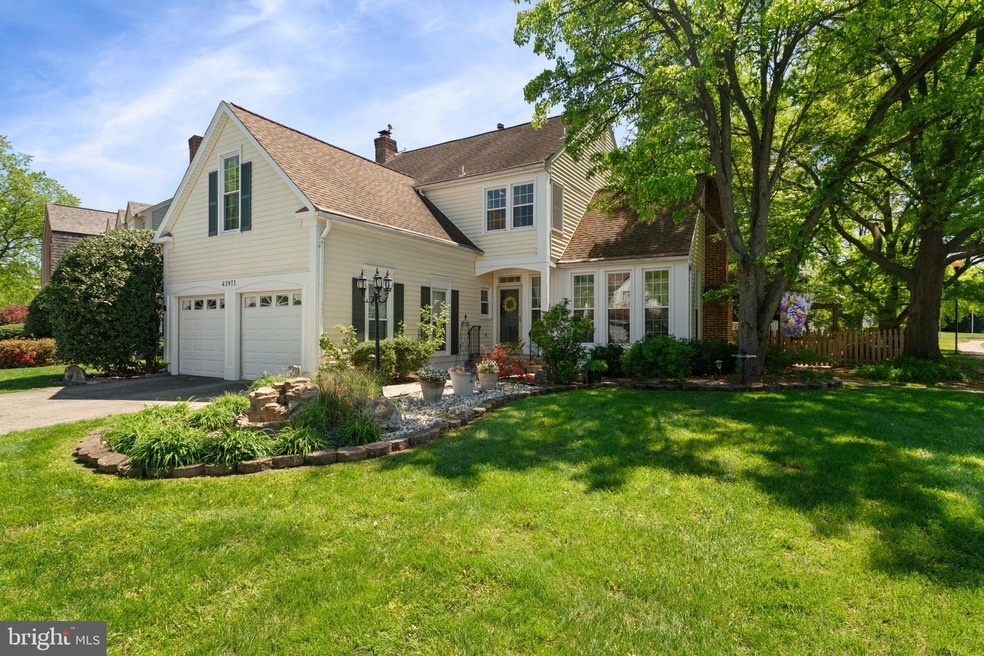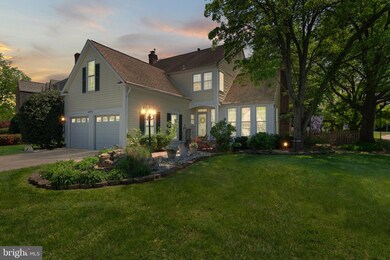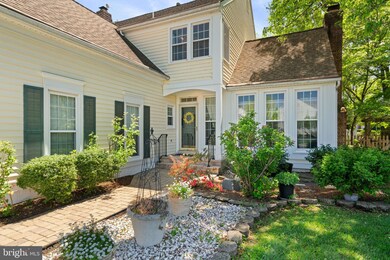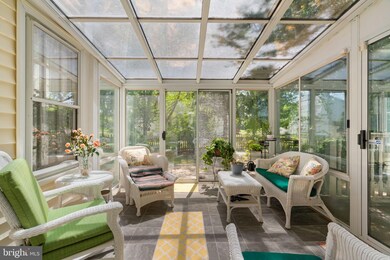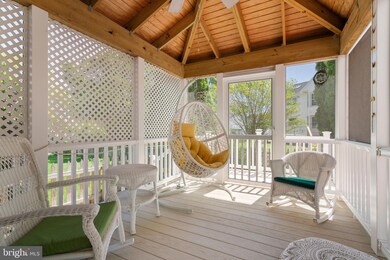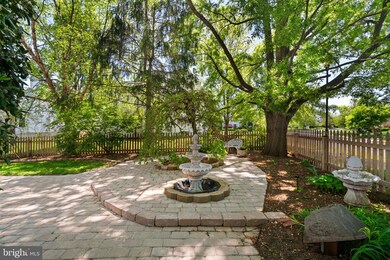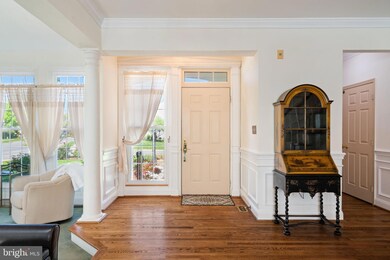
43971 Urbancrest Ct Ashburn, VA 20147
Estimated payment $5,970/month
Highlights
- Fitness Center
- Spa
- Colonial Architecture
- Ashburn Elementary School Rated A
- Open Floorplan
- Wood Burning Stove
About This Home
This one is a show-stopper! Welcome to this beautifully maintained 4-bedroom, 3.5-bath colonial nestled in the heart of Ashburn Village, one of Loudoun County’s most sought-after communities. Bursting with charm and thoughtful updates, this home is ready for its next chapter. This former model home has all the bells and whistles!
From the moment you step inside, you’ll feel the warmth and care woven into every detail. Elegant crown and chair rail molding bring classic sophistication to the main level, while two cozy wood burning fireplaces offer both comfort and charm—perfect for curling up with a book or hosting cozy winter gatherings.
The heart of the home is the stunning renovated kitchen (2023), showcasing modern cabinetry, upgraded countertops, and on-trend finishes ideal for entertaining or everyday living. Enjoy views of the private back yard from the large over-sink bay window. The adjacent breakfast area flows seamlessly into the screened-in porch, a peaceful retreat for morning coffee or evening unwinding. Enjoy the best of both worlds: outdoor ambiance and indoor comfort in the serene Florida/sun room.
Step outside to discover the true gem of this property—a lushly landscaped backyard that feels like your very own secret garden. Framed by newer fencing and beautifully laid stone paths, this private outdoor oasis includes a hot tub, tranquil fountain, and a charming patio. It’s no surprise the space draws admiration from neighbors passing by—it’s the perfect blend of serenity and beauty.
Upstairs, the luxurious primary suite offers a spa-inspired escape with a jetted soaking tub, walk-in shower, and upgraded tilework (2020). Three additional bedrooms and a refreshed hall bath provide ample space for family and guests.
The fully finished lower level is a flexible extension of the home, featuring a spacious recreation room, hobby room, home office, and a full bath—ideal for hosting, relaxing, or creating your dream workspace.
Located on a quiet court with direct access to the lake trail, you’ll enjoy all the lifestyle perks that Ashburn Village has to offer: the Ashburn Village Sports Pavilion, lakes, pools, tennis courts, walking trails, and easy access to shopping, dining, commuter routes, and the Silver Line Metro.
Lovingly cared for and full of character, this home is ready to welcome its next owner. Schedule your showing today and fall in love with all it has to offer.
Home Details
Home Type
- Single Family
Est. Annual Taxes
- $6,892
Year Built
- Built in 1989 | Remodeled in 2005
Lot Details
- 10,019 Sq Ft Lot
- Cul-De-Sac
- Landscaped
- Extensive Hardscape
- No Through Street
- Private Lot
- Secluded Lot
- Premium Lot
- Corner Lot
- Level Lot
- Sprinkler System
- Back Yard Fenced and Front Yard
- Property is in excellent condition
- Property is zoned PDH4
HOA Fees
- $139 Monthly HOA Fees
Parking
- 2 Car Attached Garage
- Garage Door Opener
- Driveway
- On-Street Parking
- Off-Street Parking
Home Design
- Colonial Architecture
- Permanent Foundation
- Vinyl Siding
Interior Spaces
- Property has 3 Levels
- Open Floorplan
- Chair Railings
- Crown Molding
- Cathedral Ceiling
- Ceiling Fan
- Skylights
- Recessed Lighting
- 2 Fireplaces
- Wood Burning Stove
- Wood Burning Fireplace
- Fireplace Mantel
- Window Treatments
- Bay Window
- Transom Windows
- French Doors
- Six Panel Doors
- Entrance Foyer
- Family Room
- Living Room
- Formal Dining Room
- Den
- Recreation Room
- Hobby Room
- Sun or Florida Room
- Screened Porch
- Utility Room
- Basement Fills Entire Space Under The House
- Attic
Kitchen
- Breakfast Room
- Eat-In Kitchen
- Electric Oven or Range
- Built-In Microwave
- Ice Maker
- Dishwasher
- Upgraded Countertops
- Disposal
Flooring
- Wood
- Carpet
Bedrooms and Bathrooms
- 4 Bedrooms
- En-Suite Primary Bedroom
- En-Suite Bathroom
- Walk-In Closet
- Hydromassage or Jetted Bathtub
- Walk-in Shower
Laundry
- Laundry in unit
- Dryer
- Washer
Home Security
- Home Security System
- Flood Lights
Outdoor Features
- Spa
- Screened Patio
- Exterior Lighting
- Shed
Schools
- Ashburn Elementary School
- Farmwell Station Middle School
- Broad Run High School
Utilities
- Forced Air Heating and Cooling System
- Air Filtration System
- Humidifier
- Natural Gas Water Heater
Listing and Financial Details
- Assessor Parcel Number 085388366000
Community Details
Overview
- Association fees include management, pool(s), recreation facility, road maintenance, snow removal, trash
- Built by FAIRFIELD
- Ashburn Village Subdivision, Willowbrook Ii Floorplan
Amenities
- Party Room
- Recreation Room
Recreation
- Tennis Courts
- Indoor Tennis Courts
- Racquetball
- Community Playground
- Fitness Center
- Community Indoor Pool
- Lap or Exercise Community Pool
- Jogging Path
- Bike Trail
Map
Home Values in the Area
Average Home Value in this Area
Tax History
| Year | Tax Paid | Tax Assessment Tax Assessment Total Assessment is a certain percentage of the fair market value that is determined by local assessors to be the total taxable value of land and additions on the property. | Land | Improvement |
|---|---|---|---|---|
| 2024 | $6,893 | $796,840 | $294,800 | $502,040 |
| 2023 | $6,877 | $785,980 | $294,800 | $491,180 |
| 2022 | $6,656 | $747,920 | $269,800 | $478,120 |
| 2021 | $6,441 | $657,230 | $219,800 | $437,430 |
| 2020 | $6,399 | $618,290 | $199,400 | $418,890 |
| 2019 | $6,258 | $598,840 | $199,400 | $399,440 |
| 2018 | $5,922 | $545,820 | $179,400 | $366,420 |
| 2017 | $5,997 | $533,040 | $179,400 | $353,640 |
| 2016 | $6,152 | $537,300 | $0 | $0 |
| 2015 | $5,838 | $334,940 | $0 | $334,940 |
| 2014 | $5,797 | $322,490 | $0 | $322,490 |
Property History
| Date | Event | Price | Change | Sq Ft Price |
|---|---|---|---|---|
| 07/05/2025 07/05/25 | For Sale | $950,000 | 0.0% | $239 / Sq Ft |
| 06/01/2025 06/01/25 | Off Market | $950,000 | -- | -- |
| 05/23/2025 05/23/25 | Price Changed | $950,000 | -2.1% | $239 / Sq Ft |
| 05/01/2025 05/01/25 | For Sale | $970,000 | -- | $244 / Sq Ft |
Purchase History
| Date | Type | Sale Price | Title Company |
|---|---|---|---|
| Warranty Deed | $724,900 | -- |
Mortgage History
| Date | Status | Loan Amount | Loan Type |
|---|---|---|---|
| Open | $469,000 | New Conventional | |
| Closed | $490,000 | New Conventional |
Similar Homes in Ashburn, VA
Source: Bright MLS
MLS Number: VALO2097754
APN: 085-38-8366
- 43968 Bidwell Ct
- 43995 Urbancrest Ct
- 43952 Bidwell Ct
- 43997 Needmore Ct
- 44004 Florence Terrace
- 44086 Natalie Terrace Unit 202
- 43892 Grottoes Dr
- 20593 Cornstalk Terrace Unit 201
- 20600 Cornstalk Terrace Unit 202
- 20624 Camptown Ct
- 20409 Baseline Terrace
- 20583 Snowshoe Square Unit 301
- 20576 Ashburn Rd
- 44152 Natalie Terrace Unit 201
- 44196 Mossy Brook Square
- 44192 Mossy Brook Square
- 20414 Cool Fern Square
- 43865 Laurel Ridge Dr
- 20534 Norwich Place
- 20391 Old Grey Place
- 44024 Florence Terrace
- 43855 Chloe Terrace
- 20583 Snowshoe Square Unit 301
- 20453 Quiet Walk Terrace
- 43771 Stubble Corner Square
- 20752 Laplume Place
- 20306 Baymeadow Ct
- 20534 Norwich Place
- 43722 Cadbury Terrace
- 20254 Ordinary Place
- 20486 Corder Place
- 20769 Partlows Store Square
- 44342 Oakmont Manor Square
- 20152 Boxwood Place
- 20471 Alicent Terrace
- 20463 Greymont Terrace
- 20475 Greymont Terrace
- 20084 Boxwood Place
- 20070 Coltsfoot Terrace
- 43978 Kitts Hill Terrace
