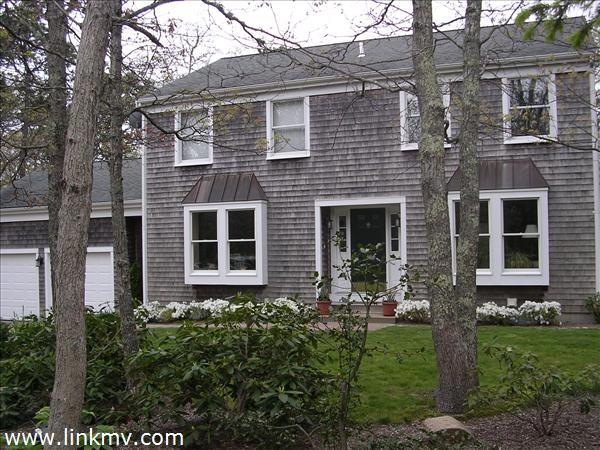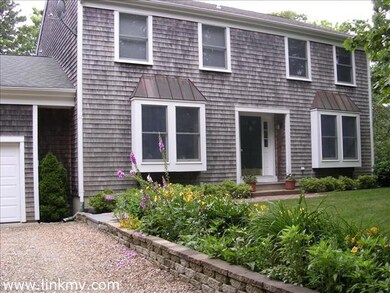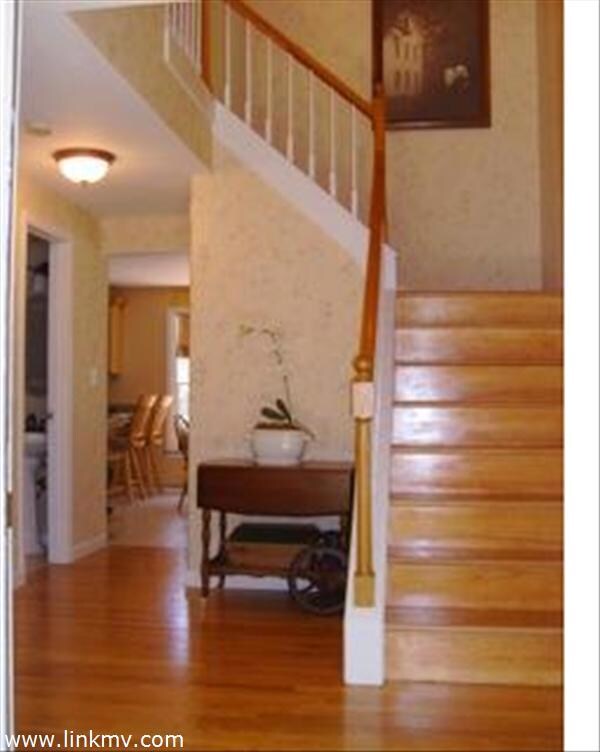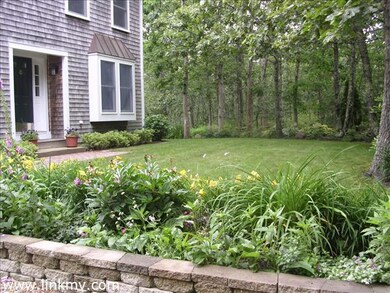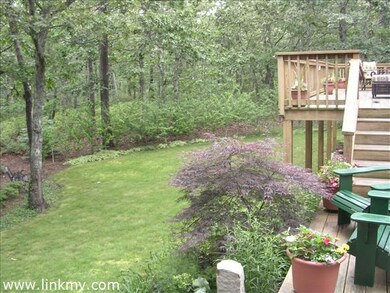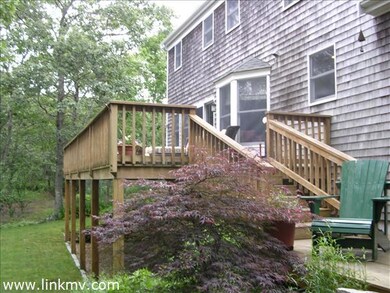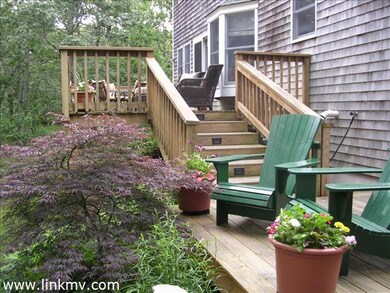
43C Dark Woods Rd Edgartown, MA 02539
Edgartown NeighborhoodAbout This Home
As of May 2013DARK WOODS- A special part of Edgartown -come take a look! READY FOR THE SUMMER OF 2013. RECENTLY REDUCED IN PRICE. Enjoy this 2900 sf. Colonial home close to town, bike paths, all your favorite beaches and nestled in the trees abutting 27 acres of conservation land. MAIN floor features formal living room with Italian marble propane fireplace, formal dining and half bath. Overlooking private backyard is the open kitchen with granite and stainless appliances, breakfast nook, family room and sliders to the expansive 2-tiered deck with hot tub and outside shower. For added convenience, there is a butler's pantry, laundry room, and entrance to the 2-car garage. SECOND floor has master suite with Jacuzzi tub, 2 more bedrooms, additional bath with granite and double sinks and bonus room over garage for extra guests, kids' playroom or large office. LOWER LEVEL has walk out to backyard, large 2nd family room with wet bar and additional bath (also great for extra guests). Add to this, the 2-zone furnace, central a/c and perennial gardens on .77 acres in Dark Woods and this is a home you don't want to miss!
Last Agent to Sell the Property
Patti Dean
Wiggy's Pond Real Estate Listed on: 03/05/2012
Last Buyer's Agent
Elaine Miller & Partners Realty, EMPR
Sandpiper Realty
Home Details
Home Type
Single Family
Est. Annual Taxes
$4,812
Year Built
2000
Lot Details
0
Listing Details
- Property Sub Type: Single Family Residence
- Property Type: Residential
- Co List Office Mls Id: 767
- Special Features: None
- Year Built: 2000
Interior Features
- Appliances: Stove: propane, Washer: laundry room off kitchen
- Has Basement: FULL. Walk-out basement (3/4 finished) comprised of large Family room with wet bar, shower bath and closet. Gas-fired RUDD furnace. (Additional furnace in attic.) CENTRAL AIR CONDITIONING. Unfinished part of basement has a great deal of shelving for storage. Sewage ejector.
- Full Bathrooms: 3
- Half Bathrooms: 1
- Total Bedrooms: 3
- Fireplace Features: propane in living room
- Interior Amenities: AC,Ins,OSh, Floor 1: Beautiful and expansive kitchen-family room with butler's pantry, granite counters, stainless steel appliances, large rear two-tiered deck, formal dining room, living room has a propane fireplace with Italian marble, newly renovated 1/2 bath off hall. Gracious foyer. Laundry room off kitchen. Two-car attached garage with door to rear deck., Floor 2: Large, private family room accessed from the kitchen over the two-car attached garage . Expansive Master bedroom, walk-in closet and sitting area, large master bath with Jacuzzi tub; two additional bedrooms and hall bath with double sinks, granite counter. Pull down attic stairs in one bedroom. ALL bedroom closets have terrific built-in storage organizers.
- Total Bedrooms: 7
Exterior Features
- Pool Private: No
- Foundation Details: full
- Other Structures: Poured concrete basketball court to the side of the garage. INVISIBLE FENCE. Lighted stairs on the 2-tired deck. Outside shower. Attic: accessed by pull down stairs in bedroom, 3/4 floored with additional furnace. Raised garden beds. TOWN SEWER CONNECTION AVAILABLE AND WOULD ALLOW FOR 7 BEDROOMS. OWNER PAID ASSOCIATION PORTION OF SEWER INSTALLATION.
Garage/Parking
- Parking Features: private gravel driveway/ample parking
Utilities
- Sewer: Septic Tank
- Utilities: Sat
- Water Source: Town
Lot Info
- Lot Size Sq Ft: 33541
- Land Lease Expiration Date: 2013-06-30
- Zoning: R20
Multi Family
- Number Of Units Furnished: Unfurnished
Tax Info
- Tax Annual Amount: 3921
- Tax Lot: 124.422
- Tax Map Number: 21
- Tax Other Annual Assessment Amount: 385600
- Tax Year: 2011
Ownership History
Purchase Details
Purchase Details
Home Financials for this Owner
Home Financials are based on the most recent Mortgage that was taken out on this home.Purchase Details
Home Financials for this Owner
Home Financials are based on the most recent Mortgage that was taken out on this home.Similar Homes in Edgartown, MA
Home Values in the Area
Average Home Value in this Area
Purchase History
| Date | Type | Sale Price | Title Company |
|---|---|---|---|
| Quit Claim Deed | -- | None Available | |
| Not Resolvable | $803,000 | -- | |
| Deed | $398,000 | -- |
Mortgage History
| Date | Status | Loan Amount | Loan Type |
|---|---|---|---|
| Open | $650,000 | Stand Alone Refi Refinance Of Original Loan | |
| Previous Owner | $625,500 | Purchase Money Mortgage | |
| Previous Owner | $285,000 | No Value Available | |
| Previous Owner | $75,000 | No Value Available | |
| Previous Owner | $265,000 | Purchase Money Mortgage |
Property History
| Date | Event | Price | Change | Sq Ft Price |
|---|---|---|---|---|
| 04/10/2025 04/10/25 | For Sale | $2,275,000 | 0.0% | $844 / Sq Ft |
| 04/10/2025 04/10/25 | For Sale | $2,275,000 | +183.3% | $844 / Sq Ft |
| 05/20/2013 05/20/13 | Sold | $803,000 | -16.4% | $275 / Sq Ft |
| 04/05/2013 04/05/13 | Pending | -- | -- | -- |
| 03/05/2012 03/05/12 | For Sale | $960,000 | -- | $329 / Sq Ft |
Tax History Compared to Growth
Tax History
| Year | Tax Paid | Tax Assessment Tax Assessment Total Assessment is a certain percentage of the fair market value that is determined by local assessors to be the total taxable value of land and additions on the property. | Land | Improvement |
|---|---|---|---|---|
| 2025 | $4,812 | $1,816,000 | $587,700 | $1,228,300 |
| 2024 | $3,782 | $1,483,000 | $587,700 | $895,300 |
| 2023 | $3,829 | $1,519,400 | $607,400 | $912,000 |
| 2022 | $3,882 | $1,281,100 | $602,700 | $678,400 |
| 2021 | $3,934 | $1,199,400 | $521,000 | $678,400 |
| 2020 | $3,486 | $1,040,500 | $478,800 | $561,700 |
| 2019 | $4,101 | $1,059,700 | $464,600 | $595,100 |
| 2018 | $3,359 | $959,800 | $422,400 | $537,400 |
| 2017 | $3,217 | $906,100 | $450,600 | $455,500 |
| 2016 | $2,999 | $828,400 | $408,400 | $420,000 |
| 2015 | $2,665 | $768,000 | $408,400 | $359,600 |
Agents Affiliated with this Home
-
Stephanie Roache

Seller's Agent in 2025
Stephanie Roache
Donnelly + Co.
(508) 560-7074
39 in this area
82 Total Sales
-
P
Seller's Agent in 2013
Patti Dean
Wiggy's Pond Real Estate
-
E
Buyer's Agent in 2013
Elaine Miller & Partners Realty, EMPR
Sandpiper Realty
Map
Source: LINK (Vineyard)
MLS Number: 22653
APN: EDGA-000021-000124-000422
- 15 & 27 Pennywise Path
- 21 Clay Pit Rd
- 24 Dark Woods Rd
- 15 Jernegan Pond Rd
- 1 Louis Field Rd
- 11 Huckleberry Hill Ln
- 11 Bernard Way
- 99 Old Purchase Rd
- 5 Louis Field Rd
- 400 Edgartown-Vineyard Haven Rd
- 17 Oakdale Dr
- 14 Trapps Pond Rd
- 23 Pinehurst Rd
- 25 Beetle Swamp Rd
- 26 Curtis Ln
- 56 Robinson Rd
- 78 Whalers Walk
