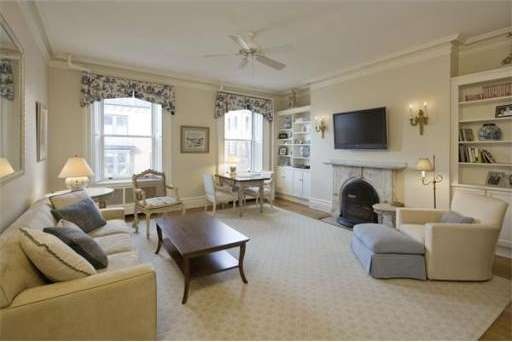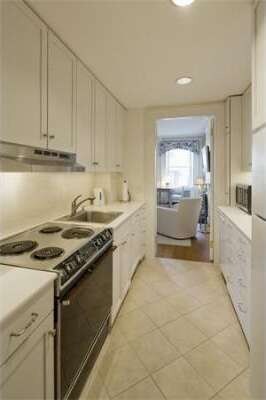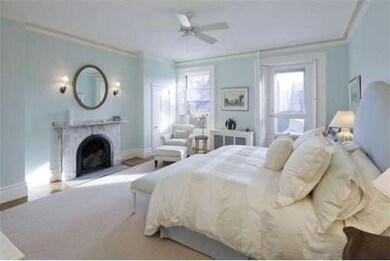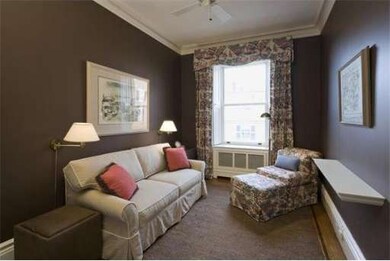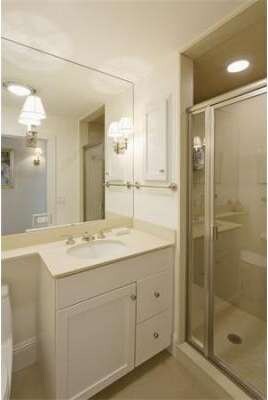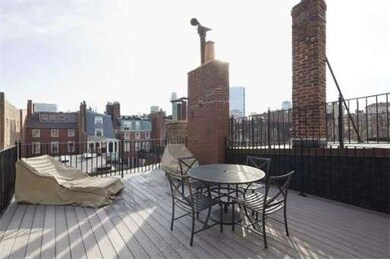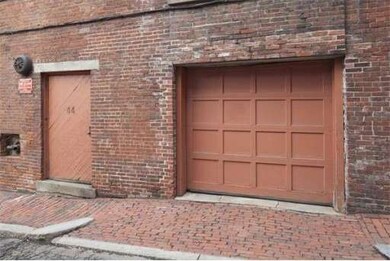
44 Chestnut St Unit 6 Boston, MA 02108
Beacon Hill NeighborhoodHighlights
- Brownstone
- 2 Fireplaces
- Central Heating
- Deck
- Window Unit Cooling System
- 3-minute walk to The Boston Common Frog Pond
About This Home
As of March 2012Rare! Renovated 2 b/r floor-through with direct access, non-tandem pkg.and large priv. roof deck on desirable Chestnut St. near Charles.Spacious and bright 3rd floor unit.Views of John Hancock from deck.Views up Willow Street from living room. High ceilings,moldings,recessed interior window shutters and 2 detailed marble-mantled fireplaces. Renovated all white kitchen and bath. Built-in bookcases. Bedroom built-in bureau and storage cabinetry. Laundry and private storage closet in basement.
Last Agent to Sell the Property
Barry Solar
Coldwell Banker Realty - Boston Listed on: 01/02/2012

Last Buyer's Agent
Barry Solar
Coldwell Banker Realty - Boston Listed on: 01/02/2012

Property Details
Home Type
- Condominium
Est. Annual Taxes
- $10,093
Year Built
- Built in 1880
HOA Fees
- $566 Monthly HOA Fees
Home Design
- Brownstone
Interior Spaces
- 1,000 Sq Ft Home
- 1-Story Property
- 2 Fireplaces
Bedrooms and Bathrooms
- 2 Bedrooms
- 1 Full Bathroom
Parking
- 1 Car Parking Space
- Deeded Parking
Outdoor Features
- Deck
Utilities
- Window Unit Cooling System
- Central Heating
- Heating System Uses Oil
- Hot Water Heating System
- Oil Water Heater
Listing and Financial Details
- Assessor Parcel Number 4758946
Community Details
Overview
- Association fees include heat, water, sewer, insurance, maintenance structure
- 7 Units
Pet Policy
- Breed Restrictions
Ownership History
Purchase Details
Home Financials for this Owner
Home Financials are based on the most recent Mortgage that was taken out on this home.Purchase Details
Home Financials for this Owner
Home Financials are based on the most recent Mortgage that was taken out on this home.Purchase Details
Home Financials for this Owner
Home Financials are based on the most recent Mortgage that was taken out on this home.Purchase Details
Purchase Details
Home Financials for this Owner
Home Financials are based on the most recent Mortgage that was taken out on this home.Purchase Details
Home Financials for this Owner
Home Financials are based on the most recent Mortgage that was taken out on this home.Purchase Details
Similar Homes in the area
Home Values in the Area
Average Home Value in this Area
Purchase History
| Date | Type | Sale Price | Title Company |
|---|---|---|---|
| Not Resolvable | $1,060,000 | -- | |
| Deed | -- | -- | |
| Deed | -- | -- | |
| Deed | -- | -- | |
| Deed | $950,000 | -- | |
| Deed | $412,000 | -- | |
| Deed | $350,000 | -- |
Mortgage History
| Date | Status | Loan Amount | Loan Type |
|---|---|---|---|
| Open | $400,000 | Stand Alone Refi Refinance Of Original Loan | |
| Closed | $125,000 | No Value Available | |
| Previous Owner | $404,000 | No Value Available | |
| Previous Owner | $410,000 | No Value Available | |
| Previous Owner | $417,000 | Purchase Money Mortgage | |
| Previous Owner | $450,000 | Purchase Money Mortgage | |
| Previous Owner | $125,000 | Purchase Money Mortgage |
Property History
| Date | Event | Price | Change | Sq Ft Price |
|---|---|---|---|---|
| 03/04/2025 03/04/25 | Rented | $4,200 | 0.0% | -- |
| 02/27/2025 02/27/25 | Under Contract | -- | -- | -- |
| 02/14/2025 02/14/25 | For Rent | $4,200 | 0.0% | -- |
| 02/11/2025 02/11/25 | Under Contract | -- | -- | -- |
| 02/05/2025 02/05/25 | Price Changed | $4,200 | -6.7% | $4 / Sq Ft |
| 01/06/2025 01/06/25 | Price Changed | $4,500 | -10.0% | $5 / Sq Ft |
| 12/07/2024 12/07/24 | Price Changed | $5,000 | -4.8% | $5 / Sq Ft |
| 11/18/2024 11/18/24 | For Rent | $5,250 | 0.0% | -- |
| 03/28/2012 03/28/12 | Sold | $1,060,000 | -3.6% | $1,060 / Sq Ft |
| 02/25/2012 02/25/12 | Pending | -- | -- | -- |
| 12/15/2011 12/15/11 | For Sale | $1,100,000 | -- | $1,100 / Sq Ft |
Tax History Compared to Growth
Tax History
| Year | Tax Paid | Tax Assessment Tax Assessment Total Assessment is a certain percentage of the fair market value that is determined by local assessors to be the total taxable value of land and additions on the property. | Land | Improvement |
|---|---|---|---|---|
| 2025 | $16,352 | $1,412,100 | $0 | $1,412,100 |
| 2024 | $15,392 | $1,412,100 | $0 | $1,412,100 |
| 2023 | $14,575 | $1,357,100 | $0 | $1,357,100 |
| 2022 | $14,195 | $1,304,700 | $0 | $1,304,700 |
| 2021 | $13,648 | $1,279,100 | $0 | $1,279,100 |
| 2020 | $13,280 | $1,257,600 | $0 | $1,257,600 |
| 2019 | $12,742 | $1,208,900 | $0 | $1,208,900 |
| 2018 | $11,953 | $1,140,600 | $0 | $1,140,600 |
| 2017 | $11,728 | $1,107,500 | $0 | $1,107,500 |
| 2016 | $11,386 | $1,035,100 | $0 | $1,035,100 |
| 2015 | $11,639 | $961,100 | $0 | $961,100 |
| 2014 | $11,199 | $890,200 | $0 | $890,200 |
Agents Affiliated with this Home
-
L
Seller's Agent in 2025
Lauren Rohr
Red Brick Real Estate, LLC
-
S
Seller Co-Listing Agent in 2025
Sophie Whorf
Red Brick Real Estate, LLC
(617) 242-4222
-
B
Seller's Agent in 2012
Barry Solar
Coldwell Banker Realty - Boston
Map
Source: MLS Property Information Network (MLS PIN)
MLS Number: 71322632
APN: CBOS-000000-000005-001454-000006
- 57 Mount Vernon St Unit G2
- 61 Mt Vernon St Unit A
- 5 Joy St Unit 1
- 14 Pinckney St
- 9 Chestnut St
- 48 Mount Vernon St Unit 3
- 71 Mount Vernon St Unit 1
- 71 Mount Vernon St Unit 2
- 39-41 Mount Vernon St Unit V
- 37 Beacon St Unit 24
- 21 Chestnut St
- 25 Beacon St Unit 4
- 54 Myrtle St Unit 10
- 33 Myrtle St Unit 2
- 11 Revere St Unit 4
- 57 Hancock St
- 78 Pinckney St
- 86 Mount Vernon St
- 32 Derne St Unit 4C
- 45-45A Joy St
