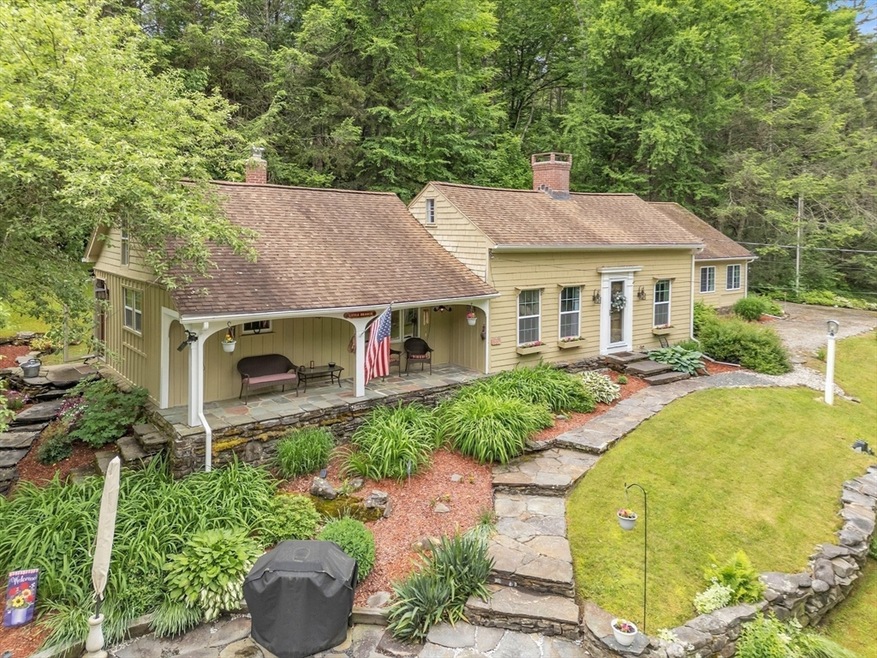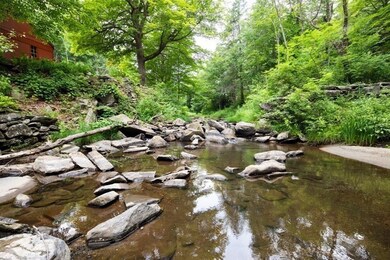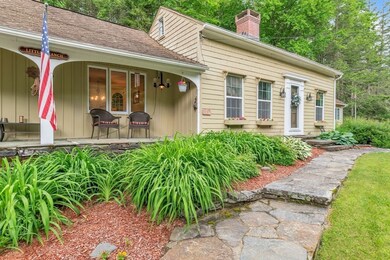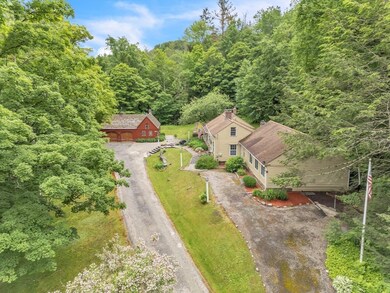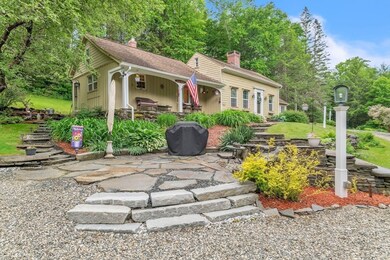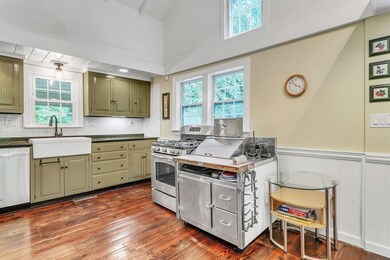
44 Goss Hill Rd Worthington, MA 01098
Highlights
- Guest House
- River View
- 2 Acre Lot
- Golf Course Community
- Waterfront
- Custom Closet System
About This Home
As of June 2025RIVERFRONT with swimming holes, lighting & lush landscaping! Pristine oversized cape w/loads of storage, a well appointed kitchen with high ceilings, large lvrm with pellet stove & formal dining area! RH Conwell K-5 - five min away! There is a detached fully furnished RENTAL COTTAGE w separate electric & propane. Current rental income $950, updates include windows, carpets, repainted, water heater, gutters, leaf filters, etc. This property offers versatile living and INVESTMENT opportunities! The lush landscaping is impeccable, creating a picturesque setting for both relaxation and entertaining. A generator for main house has a dedicated switch panel. First floor has 2 bedrooms, 2 full bathrooms. A cedar-lined closet. The primary bedroom has an attached office & an oversized walk in closet! . Upstairs there is a bedroom 1/2 bath and 2 bonus rooms! Central heat & a/c with two zones. Also a large double garage with newer electric door openers! Plus high speed internet!
Last Agent to Sell the Property
Coldwell Banker Realty - Western MA Listed on: 06/10/2024

Home Details
Home Type
- Single Family
Est. Annual Taxes
- $6,920
Year Built
- Built in 1774
Lot Details
- 2 Acre Lot
- Waterfront
- Near Conservation Area
- Stone Wall
- Level Lot
- Cleared Lot
- Wooded Lot
Parking
- 2 Car Detached Garage
- Parking Storage or Cabinetry
- Heated Garage
- Workshop in Garage
- Garage Door Opener
- Stone Driveway
- Open Parking
- Off-Street Parking
Property Views
- River
- Scenic Vista
Home Design
- Cape Cod Architecture
- Block Foundation
- Stone Foundation
- Frame Construction
- Blown Fiberglass Insulation
- Shingle Roof
Interior Spaces
- 2,548 Sq Ft Home
- Crown Molding
- Wainscoting
- Cathedral Ceiling
- Ceiling Fan
- Recessed Lighting
- Decorative Lighting
- Light Fixtures
- Insulated Doors
- Living Room with Fireplace
- Bonus Room
Kitchen
- Range
- ENERGY STAR Qualified Dishwasher
- Stainless Steel Appliances
- Solid Surface Countertops
Flooring
- Wood
- Wall to Wall Carpet
- Marble
- Tile
Bedrooms and Bathrooms
- 3 Bedrooms
- Primary Bedroom on Main
- Custom Closet System
- Cedar Closet
- Walk-In Closet
- 2 Full Bathrooms
- Double Vanity
- Bathtub with Shower
- Separate Shower
Laundry
- Laundry on main level
- Dryer
- ENERGY STAR Qualified Washer
Basement
- Partial Basement
- Exterior Basement Entry
Outdoor Features
- Water Access
- Walking Distance to Water
- Patio
- Breezeway
- Porch
Additional Homes
- Guest House
Schools
- Rh Conwell Elementary School
- Hampshire Reg Middle School
- Hampshire Reg High School
Utilities
- Forced Air Heating and Cooling System
- Heating System Uses Propane
- Pellet Stove burns compressed wood to generate heat
- 220 Volts
- 110 Volts
- Private Water Source
- Water Heater
- Private Sewer
- High Speed Internet
- Satellite Dish
- Cable TV Available
Listing and Financial Details
- Assessor Parcel Number M:0411 B:0000 L:58,3856334
Community Details
Recreation
- Golf Course Community
- Jogging Path
Additional Features
- No Home Owners Association
- Shops
Ownership History
Purchase Details
Home Financials for this Owner
Home Financials are based on the most recent Mortgage that was taken out on this home.Purchase Details
Home Financials for this Owner
Home Financials are based on the most recent Mortgage that was taken out on this home.Purchase Details
Home Financials for this Owner
Home Financials are based on the most recent Mortgage that was taken out on this home.Purchase Details
Similar Homes in the area
Home Values in the Area
Average Home Value in this Area
Purchase History
| Date | Type | Sale Price | Title Company |
|---|---|---|---|
| Deed | $610,000 | None Available | |
| Deed | $610,000 | None Available | |
| Deed | $570,000 | None Available | |
| Deed | $570,000 | None Available | |
| Deed | $570,000 | None Available | |
| Not Resolvable | $325,000 | None Available | |
| Deed | -- | -- | |
| Deed | -- | -- |
Mortgage History
| Date | Status | Loan Amount | Loan Type |
|---|---|---|---|
| Open | $532,152 | FHA | |
| Closed | $532,152 | FHA | |
| Previous Owner | $285,000 | Purchase Money Mortgage | |
| Previous Owner | $230,000 | Unknown | |
| Previous Owner | $208,000 | Stand Alone Refi Refinance Of Original Loan | |
| Previous Owner | $172,800 | No Value Available |
Property History
| Date | Event | Price | Change | Sq Ft Price |
|---|---|---|---|---|
| 06/12/2025 06/12/25 | Sold | $610,000 | -3.9% | $239 / Sq Ft |
| 04/29/2025 04/29/25 | Pending | -- | -- | -- |
| 04/03/2025 04/03/25 | For Sale | $635,000 | +11.4% | $249 / Sq Ft |
| 10/28/2024 10/28/24 | Sold | $570,000 | -2.6% | $224 / Sq Ft |
| 08/27/2024 08/27/24 | Pending | -- | -- | -- |
| 07/08/2024 07/08/24 | Price Changed | $585,000 | -2.5% | $230 / Sq Ft |
| 06/10/2024 06/10/24 | For Sale | $600,000 | +84.6% | $235 / Sq Ft |
| 01/23/2020 01/23/20 | Sold | $325,000 | 0.0% | $128 / Sq Ft |
| 12/22/2019 12/22/19 | Pending | -- | -- | -- |
| 10/21/2019 10/21/19 | Price Changed | $325,000 | -2.3% | $128 / Sq Ft |
| 10/03/2019 10/03/19 | For Sale | $332,500 | 0.0% | $130 / Sq Ft |
| 10/03/2019 10/03/19 | Price Changed | $332,500 | -4.7% | $130 / Sq Ft |
| 07/13/2019 07/13/19 | Pending | -- | -- | -- |
| 05/29/2019 05/29/19 | For Sale | $349,000 | +93.9% | $137 / Sq Ft |
| 02/03/2012 02/03/12 | Sold | $180,000 | -10.0% | $71 / Sq Ft |
| 12/22/2011 12/22/11 | Pending | -- | -- | -- |
| 10/17/2011 10/17/11 | Price Changed | $199,900 | -7.0% | $78 / Sq Ft |
| 08/01/2011 08/01/11 | For Sale | $215,000 | +19.4% | $84 / Sq Ft |
| 07/30/2011 07/30/11 | Off Market | $180,000 | -- | -- |
| 01/11/2011 01/11/11 | Price Changed | $215,000 | -2.3% | $84 / Sq Ft |
| 10/31/2010 10/31/10 | Price Changed | $220,000 | -4.3% | $86 / Sq Ft |
| 09/27/2010 09/27/10 | Price Changed | $230,000 | -4.2% | $90 / Sq Ft |
| 08/05/2010 08/05/10 | Price Changed | $240,000 | -4.0% | $94 / Sq Ft |
| 04/30/2010 04/30/10 | Price Changed | $250,000 | -15.3% | $98 / Sq Ft |
| 01/10/2010 01/10/10 | For Sale | $295,000 | -- | $116 / Sq Ft |
Tax History Compared to Growth
Tax History
| Year | Tax Paid | Tax Assessment Tax Assessment Total Assessment is a certain percentage of the fair market value that is determined by local assessors to be the total taxable value of land and additions on the property. | Land | Improvement |
|---|---|---|---|---|
| 2025 | $7,171 | $520,000 | $57,100 | $462,900 |
| 2024 | $6,920 | $478,900 | $49,700 | $429,200 |
| 2023 | $6,305 | $422,900 | $49,700 | $373,200 |
| 2022 | $6,001 | $374,100 | $49,700 | $324,400 |
| 2021 | $5,378 | $327,700 | $49,700 | $278,000 |
| 2020 | $4,490 | $260,900 | $49,700 | $211,200 |
| 2019 | $4,253 | $260,900 | $49,700 | $211,200 |
| 2018 | $4,127 | $260,900 | $49,700 | $211,200 |
| 2017 | $4,144 | $249,800 | $53,100 | $196,700 |
| 2016 | $4,012 | $249,800 | $53,100 | $196,700 |
| 2015 | $3,482 | $249,800 | $53,100 | $196,700 |
Agents Affiliated with this Home
-
Rhonda Cohen
R
Seller's Agent in 2025
Rhonda Cohen
Keller Williams Realty
(413) 345-2955
1 in this area
45 Total Sales
-
Ruth Oland

Buyer's Agent in 2025
Ruth Oland
Keller Williams Realty
(413) 923-2344
1 in this area
104 Total Sales
-
Claire Kenna

Seller's Agent in 2024
Claire Kenna
Coldwell Banker Realty - Western MA
(413) 519-4312
1 in this area
115 Total Sales
-
E
Seller's Agent in 2020
Emily Dunn
BKaye Realty
-
D
Buyer's Agent in 2020
Diana Adair
Diana Adair Real Estate Sales Hampshire County
-
James Molyneux
J
Seller's Agent in 2012
James Molyneux
Molyneux Realty
(413) 238-5324
24 in this area
52 Total Sales
Map
Source: MLS Property Information Network (MLS PIN)
MLS Number: 73249850
APN: WORT-000411-000000-000058
- 57 Fairman Rd
- 345 Ireland St
- 00 Fritz Rd
- 279 Goss Hill Rd
- 274 Goss Hill Rd
- 141 Ireland St
- 527 Old Post Rd
- 444 Huntington Rd
- 134 Indian Hollow Rd
- 343 Huntington Rd
- 613 Skyline Trail
- 0 Thayer Hill Rd
- lot 13 Skyline Trail
- lot 61 Skyline Trail
- lot 3 Skyline Trail
- 120 E River Rd
- Lot 0 E River Rd
- 196 Huntington Rd
- 195 Goss Hill Rd
- 510 Main Rd
