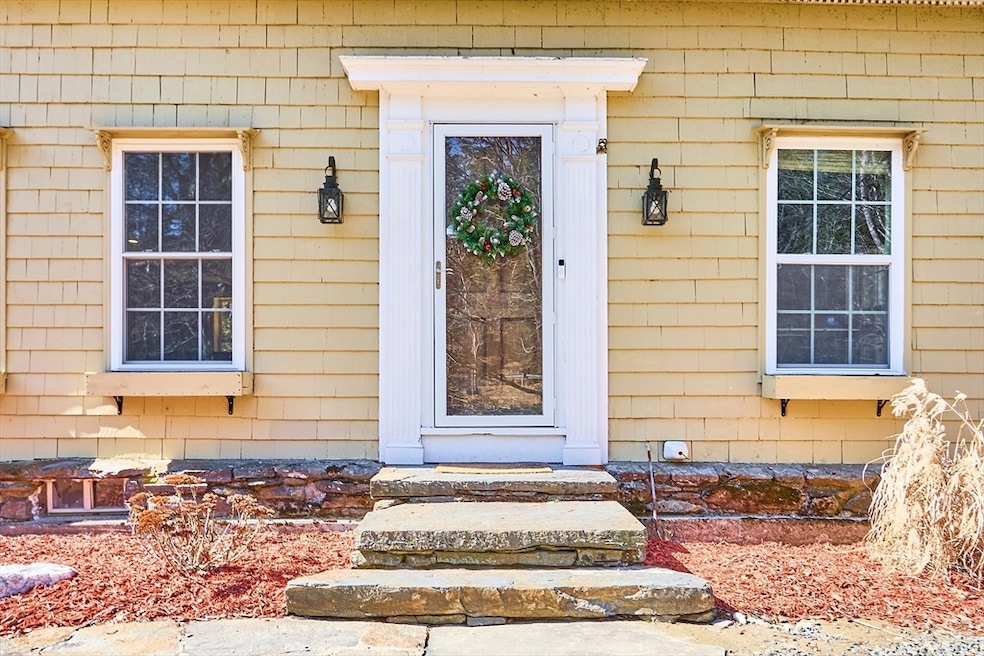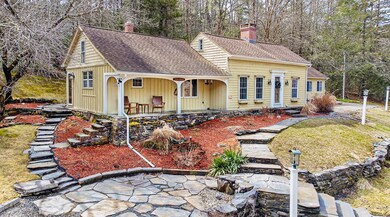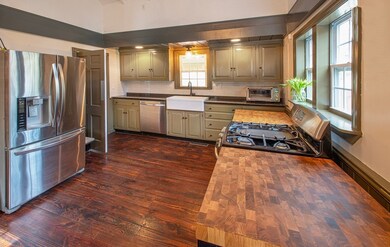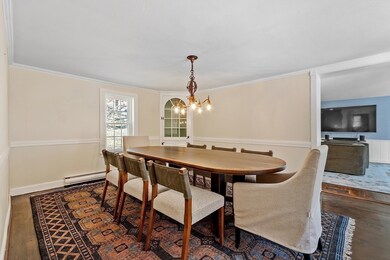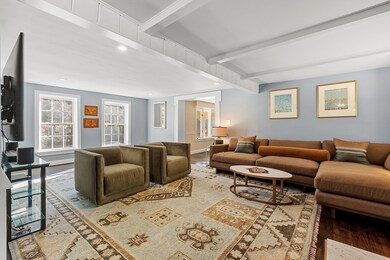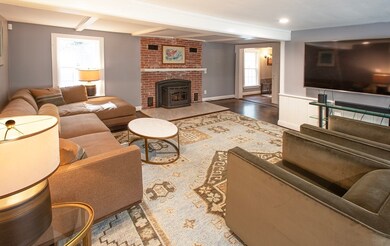
44 Goss Hill Rd Worthington, MA 01098
Highlights
- Guest House
- Spa
- Waterfront
- Golf Course Community
- River View
- 2 Acre Lot
About This Home
As of June 2025Opportunity Awaits! Seller relocating! Beautiful 3 bedroom 2.5 bath Cape home in a picturesque, tranquil setting with landscaped grounds, private swimming holes, and lush surroundings. This riverfront home boasts old world charm and modern amenities! On the first floor, you will find a bright kitchen w/high ceilings and stainless steel appliances, a formal dining area, living room, 2 pellet stoves, a spacious primary bedroom w/gorgeous bathroom, oversized walk-in closet, and attached office. Plus an additional bed and bath! Head up to the second floor to find the 3rd bedroom, a half bath and 2 bonus rooms. This move-in ready home is rounded out with central heating and cooling, newer electrical panel, 2 water heaters, large heated 2-car garage, home generator, security system PLUS recent upgrades include hot tub, Goshen stone walkway and more! Don't miss the opportunity to come home to this gem of a property PLUS generate income from the Carriage House accessory unit.
Last Agent to Sell the Property
Rhonda Cohen
Keller Williams Realty Listed on: 04/03/2025

Home Details
Home Type
- Single Family
Est. Annual Taxes
- $7,171
Year Built
- Built in 1774
Lot Details
- 2 Acre Lot
- Waterfront
- Near Conservation Area
- Stone Wall
- Level Lot
- Cleared Lot
- Wooded Lot
Parking
- 2 Car Detached Garage
- Parking Storage or Cabinetry
- Heated Garage
- Workshop in Garage
- Garage Door Opener
- Stone Driveway
- Off-Street Parking
Property Views
- River
- Scenic Vista
Home Design
- Cape Cod Architecture
- Antique Architecture
- Block Foundation
- Stone Foundation
- Frame Construction
- Blown Fiberglass Insulation
- Shingle Roof
- Radon Mitigation System
Interior Spaces
- 2,548 Sq Ft Home
- Crown Molding
- Wainscoting
- Cathedral Ceiling
- Ceiling Fan
- Recessed Lighting
- Decorative Lighting
- Light Fixtures
- Insulated Windows
- Insulated Doors
- Living Room with Fireplace
- Bonus Room
- Home Security System
Kitchen
- Range
- Microwave
- Freezer
- Dishwasher
- Stainless Steel Appliances
- Solid Surface Countertops
Flooring
- Wood
- Wall to Wall Carpet
- Marble
- Ceramic Tile
Bedrooms and Bathrooms
- 3 Bedrooms
- Primary Bedroom on Main
- Custom Closet System
- Cedar Closet
- Walk-In Closet
- Double Vanity
- Bathtub with Shower
- Separate Shower
Laundry
- Laundry on main level
- Dryer
- Washer
Basement
- Partial Basement
- Exterior Basement Entry
- Sump Pump
Outdoor Features
- Spa
- Water Access
- Walking Distance to Water
- Patio
- Breezeway
- Rain Gutters
- Porch
Utilities
- Forced Air Heating and Cooling System
- 2 Cooling Zones
- 2 Heating Zones
- Heating System Uses Propane
- Pellet Stove burns compressed wood to generate heat
- 220 Volts
- 110 Volts
- Power Generator
- Water Treatment System
- Private Water Source
- Water Heater
- Private Sewer
- High Speed Internet
- Satellite Dish
- Cable TV Available
Additional Features
- Guest House
- Property is near schools
Listing and Financial Details
- Assessor Parcel Number M:0411 B:0000 L:58,3856334
Community Details
Overview
- No Home Owners Association
Recreation
- Golf Course Community
- Jogging Path
- Bike Trail
Ownership History
Purchase Details
Home Financials for this Owner
Home Financials are based on the most recent Mortgage that was taken out on this home.Purchase Details
Home Financials for this Owner
Home Financials are based on the most recent Mortgage that was taken out on this home.Purchase Details
Home Financials for this Owner
Home Financials are based on the most recent Mortgage that was taken out on this home.Purchase Details
Similar Homes in the area
Home Values in the Area
Average Home Value in this Area
Purchase History
| Date | Type | Sale Price | Title Company |
|---|---|---|---|
| Deed | $610,000 | None Available | |
| Deed | $610,000 | None Available | |
| Deed | $570,000 | None Available | |
| Deed | $570,000 | None Available | |
| Deed | $570,000 | None Available | |
| Not Resolvable | $325,000 | None Available | |
| Deed | -- | -- | |
| Deed | -- | -- |
Mortgage History
| Date | Status | Loan Amount | Loan Type |
|---|---|---|---|
| Open | $532,152 | FHA | |
| Closed | $532,152 | FHA | |
| Previous Owner | $285,000 | Purchase Money Mortgage | |
| Previous Owner | $230,000 | Unknown | |
| Previous Owner | $208,000 | Stand Alone Refi Refinance Of Original Loan | |
| Previous Owner | $172,800 | No Value Available |
Property History
| Date | Event | Price | Change | Sq Ft Price |
|---|---|---|---|---|
| 06/12/2025 06/12/25 | Sold | $610,000 | -3.9% | $239 / Sq Ft |
| 04/29/2025 04/29/25 | Pending | -- | -- | -- |
| 04/03/2025 04/03/25 | For Sale | $635,000 | +11.4% | $249 / Sq Ft |
| 10/28/2024 10/28/24 | Sold | $570,000 | -2.6% | $224 / Sq Ft |
| 08/27/2024 08/27/24 | Pending | -- | -- | -- |
| 07/08/2024 07/08/24 | Price Changed | $585,000 | -2.5% | $230 / Sq Ft |
| 06/10/2024 06/10/24 | For Sale | $600,000 | +84.6% | $235 / Sq Ft |
| 01/23/2020 01/23/20 | Sold | $325,000 | 0.0% | $128 / Sq Ft |
| 12/22/2019 12/22/19 | Pending | -- | -- | -- |
| 10/21/2019 10/21/19 | Price Changed | $325,000 | -2.3% | $128 / Sq Ft |
| 10/03/2019 10/03/19 | For Sale | $332,500 | 0.0% | $130 / Sq Ft |
| 10/03/2019 10/03/19 | Price Changed | $332,500 | -4.7% | $130 / Sq Ft |
| 07/13/2019 07/13/19 | Pending | -- | -- | -- |
| 05/29/2019 05/29/19 | For Sale | $349,000 | +93.9% | $137 / Sq Ft |
| 02/03/2012 02/03/12 | Sold | $180,000 | -10.0% | $71 / Sq Ft |
| 12/22/2011 12/22/11 | Pending | -- | -- | -- |
| 10/17/2011 10/17/11 | Price Changed | $199,900 | -7.0% | $78 / Sq Ft |
| 08/01/2011 08/01/11 | For Sale | $215,000 | +19.4% | $84 / Sq Ft |
| 07/30/2011 07/30/11 | Off Market | $180,000 | -- | -- |
| 01/11/2011 01/11/11 | Price Changed | $215,000 | -2.3% | $84 / Sq Ft |
| 10/31/2010 10/31/10 | Price Changed | $220,000 | -4.3% | $86 / Sq Ft |
| 09/27/2010 09/27/10 | Price Changed | $230,000 | -4.2% | $90 / Sq Ft |
| 08/05/2010 08/05/10 | Price Changed | $240,000 | -4.0% | $94 / Sq Ft |
| 04/30/2010 04/30/10 | Price Changed | $250,000 | -15.3% | $98 / Sq Ft |
| 01/10/2010 01/10/10 | For Sale | $295,000 | -- | $116 / Sq Ft |
Tax History Compared to Growth
Tax History
| Year | Tax Paid | Tax Assessment Tax Assessment Total Assessment is a certain percentage of the fair market value that is determined by local assessors to be the total taxable value of land and additions on the property. | Land | Improvement |
|---|---|---|---|---|
| 2025 | $7,171 | $520,000 | $57,100 | $462,900 |
| 2024 | $6,920 | $478,900 | $49,700 | $429,200 |
| 2023 | $6,305 | $422,900 | $49,700 | $373,200 |
| 2022 | $6,001 | $374,100 | $49,700 | $324,400 |
| 2021 | $5,378 | $327,700 | $49,700 | $278,000 |
| 2020 | $4,490 | $260,900 | $49,700 | $211,200 |
| 2019 | $4,253 | $260,900 | $49,700 | $211,200 |
| 2018 | $4,127 | $260,900 | $49,700 | $211,200 |
| 2017 | $4,144 | $249,800 | $53,100 | $196,700 |
| 2016 | $4,012 | $249,800 | $53,100 | $196,700 |
| 2015 | $3,482 | $249,800 | $53,100 | $196,700 |
Agents Affiliated with this Home
-
R
Seller's Agent in 2025
Rhonda Cohen
Keller Williams Realty
-
Ruth Oland

Buyer's Agent in 2025
Ruth Oland
Keller Williams Realty
(413) 923-2344
1 in this area
105 Total Sales
-
C
Seller's Agent in 2024
Claire Kenna
Coldwell Banker Realty - Western MA
-
E
Seller's Agent in 2020
Emily Dunn
BKaye Realty
-
D
Buyer's Agent in 2020
Diana Adair
Diana Adair Real Estate Sales Hampshire County
-
James Molyneux
J
Seller's Agent in 2012
James Molyneux
Molyneux Realty
(413) 238-5324
24 in this area
51 Total Sales
Map
Source: MLS Property Information Network (MLS PIN)
MLS Number: 73354459
APN: WORT-000411-000000-000058
- 57 Fairman Rd
- 345 Ireland St
- 00 Fritz Rd
- 279 Goss Hill Rd
- 274 Goss Hill Rd
- 141 Ireland St
- 527 Old Post Rd
- 0 N Chester Rd
- 444 Huntington Rd
- 134 Indian Hollow Rd
- 343 Huntington Rd
- 613 Skyline Trail
- 0 Thayer Hill Rd
- lot 13 Skyline Trail
- lot 61 Skyline Trail
- lot 3 Skyline Trail
- 120 E River Rd
- Lot 0 E River Rd
- 196 Huntington Rd
- 195 Goss Hill Rd
