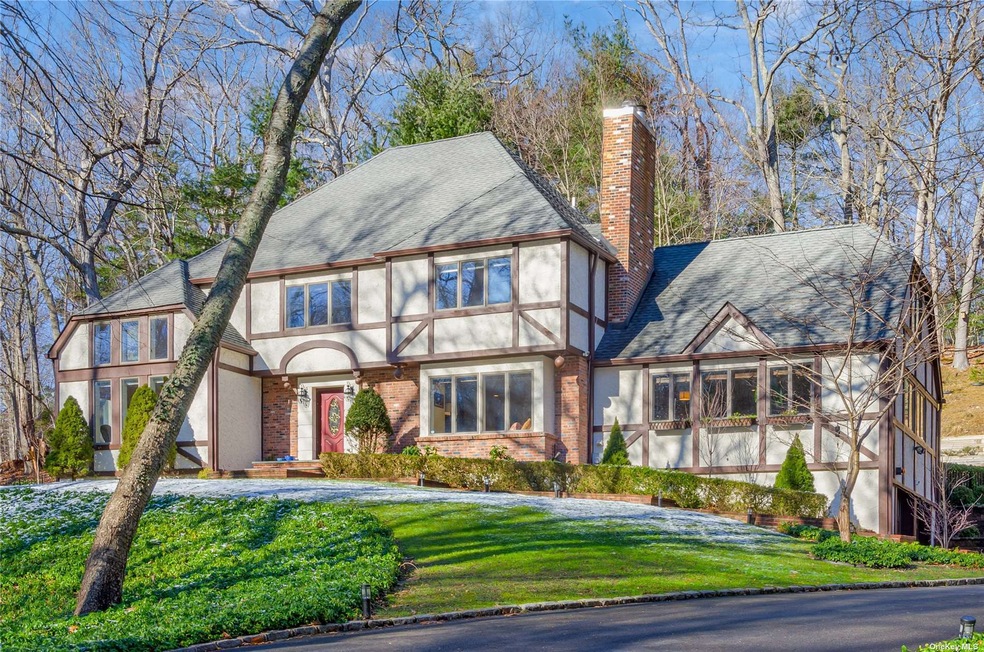
44 Hitherbrook Rd Saint James, NY 11780
Head of the Harbor NeighborhoodEstimated Value: $1,242,000
Highlights
- Private Lot
- Cathedral Ceiling
- Tudor Architecture
- Saint James Elementary School Rated A
- Wood Flooring
- 1 Fireplace
About This Home
As of April 2024Stunning 3,800sq ft Tudor Style home in the heart of Head of The Harbor. Full update list attached to listing, many updates including kitchen with farm sink, stainless steel appliances, double oven, and center island with seating and built in microwave, updated heating and much more. 4 Bedrooms. 3 Full Bathrooms, all recently renovated. Stunning entryway leading to formal living room with double sided fireplace. Gleaming hardwood floors throughout. 2 Car garage sitting perfectly on 2 acres of wooded private land. Close proximity to Stony Brook Harbor, Historical Stony Brook Shopping and duck pond!
Last Agent to Sell the Property
Exit Realty Everyday Brokerage Phone: 631-751-2111 License #10401288059 Listed on: 01/12/2024

Co-Listed By
Anthony Camardella
Signature Premier Properties Brokerage Phone: 631-751-2111 License #10301222364
Home Details
Home Type
- Single Family
Est. Annual Taxes
- $25,159
Year Built
- Built in 1988
Lot Details
- 2 Acre Lot
- West Facing Home
- Back Yard Fenced
- Private Lot
Parking
- 2 Car Attached Garage
Home Design
- Tudor Architecture
- Frame Construction
- Stucco
Interior Spaces
- 3,794 Sq Ft Home
- 2-Story Property
- Cathedral Ceiling
- 1 Fireplace
- Entrance Foyer
- Formal Dining Room
- Home Office
- Wood Flooring
Kitchen
- Eat-In Kitchen
- Granite Countertops
Bedrooms and Bathrooms
- 4 Bedrooms
- Walk-In Closet
- 3 Full Bathrooms
Unfinished Basement
- Walk-Out Basement
- Basement Fills Entire Space Under The House
Schools
- St James Elementary School
- Nesaquake Middle School
- Smithtown High School-East
Utilities
- Central Air
- Baseboard Heating
- Heating System Uses Oil
- Cesspool
Listing and Financial Details
- Legal Lot and Block 6 / 2
- Assessor Parcel Number 0801-002-00-02-00-001-008
Ownership History
Purchase Details
Home Financials for this Owner
Home Financials are based on the most recent Mortgage that was taken out on this home.Purchase Details
Home Financials for this Owner
Home Financials are based on the most recent Mortgage that was taken out on this home.Similar Homes in Saint James, NY
Home Values in the Area
Average Home Value in this Area
Purchase History
| Date | Buyer | Sale Price | Title Company |
|---|---|---|---|
| Selli Daniel | $1,150,000 | Chicago Title | |
| Selli Daniel | $1,150,000 | Chicago Title | |
| Singleton Timothy | $725,000 | Coach Title Agency | |
| Singleton Timothy | $725,000 | Coach Title Agency |
Mortgage History
| Date | Status | Borrower | Loan Amount |
|---|---|---|---|
| Previous Owner | Selli Daniel | $450,000 | |
| Previous Owner | Singleton Timothy | $425,000 | |
| Previous Owner | Singleton Timothy | $375,000 | |
| Previous Owner | Lang William J | $130,000 |
Property History
| Date | Event | Price | Change | Sq Ft Price |
|---|---|---|---|---|
| 04/30/2024 04/30/24 | Sold | $1,150,000 | -8.0% | $303 / Sq Ft |
| 02/26/2024 02/26/24 | Pending | -- | -- | -- |
| 01/12/2024 01/12/24 | For Sale | $1,250,000 | -- | $329 / Sq Ft |
Tax History Compared to Growth
Tax History
| Year | Tax Paid | Tax Assessment Tax Assessment Total Assessment is a certain percentage of the fair market value that is determined by local assessors to be the total taxable value of land and additions on the property. | Land | Improvement |
|---|---|---|---|---|
| 2023 | $22,986 | $10,350 | $1,600 | $8,750 |
| 2022 | $17,207 | $10,350 | $1,600 | $8,750 |
| 2021 | $17,207 | $10,350 | $1,600 | $8,750 |
| 2020 | $19,878 | $10,350 | $1,600 | $8,750 |
| 2019 | $19,878 | $0 | $0 | $0 |
| 2018 | -- | $10,100 | $1,600 | $8,500 |
| 2017 | $18,593 | $10,100 | $1,600 | $8,500 |
| 2016 | $18,399 | $10,100 | $1,600 | $8,500 |
| 2015 | -- | $10,100 | $1,600 | $8,500 |
| 2014 | -- | $10,100 | $1,600 | $8,500 |
Agents Affiliated with this Home
-
Gina Davino

Seller's Agent in 2024
Gina Davino
Exit Realty Everyday
(631) 793-2472
2 in this area
22 Total Sales
-

Seller Co-Listing Agent in 2024
Anthony Camardella
Signature Premier Properties
(631) 456-0427
1 in this area
75 Total Sales
-
Jennifer Huancayo
J
Buyer's Agent in 2024
Jennifer Huancayo
OverSouth LLC
(631) 543-9400
1 in this area
31 Total Sales
-
Jon David Lenard

Buyer Co-Listing Agent in 2024
Jon David Lenard
Signature Premier Properties
(631) 327-5097
2 in this area
463 Total Sales
Map
Source: OneKey® MLS
MLS Number: KEY3525221
APN: 0801-002-00-02-00-001-008
- 15 Armand Ct
- 33 Bacon Rd
- 17 Barn Ln
- 9 Swan Place
- Lot 1.6 Brackenwoods Path
- 1 Swan Place
- 537 Moriches Rd
- adj #252 Moriches Rd
- 553 N Country Rd
- 465 Moriches Rd
- 41 Stillwater Rd
- 10 Aspen Cir
- 1 Meadow Gate E
- 1 Spring Hollow Rd
- Lot 1 Timothy Ln
- 15 Emmet Dr
- 7 Short Path
- 11 Woodcutters Path
- 601 Moriches Rd
- 293 1st Ave
- 44 Hitherbrook Rd
- 42 Hitherbrook Rd
- 72 Harbor Rd
- 5 Robin Hill Ln
- 47 Hitherbrook Rd
- 45 Hitherbrook Rd
- 40 Hitherbrook Rd
- 1 Robin Hill Ln
- 5 Evan Ct
- 64 Harbor Rd Unit 1A
- 64 Harbor Rd
- 5 Hill Top Ct
- 7 Hill Top Ct
- 4 Robin Hill Ln
- 76 Harbor Rd
- 42 Farm Rd
- 80 Harbor Rd
- 61 Harbor Rd
- 38 Hitherbrook Rd
- 46 Farm Rd
