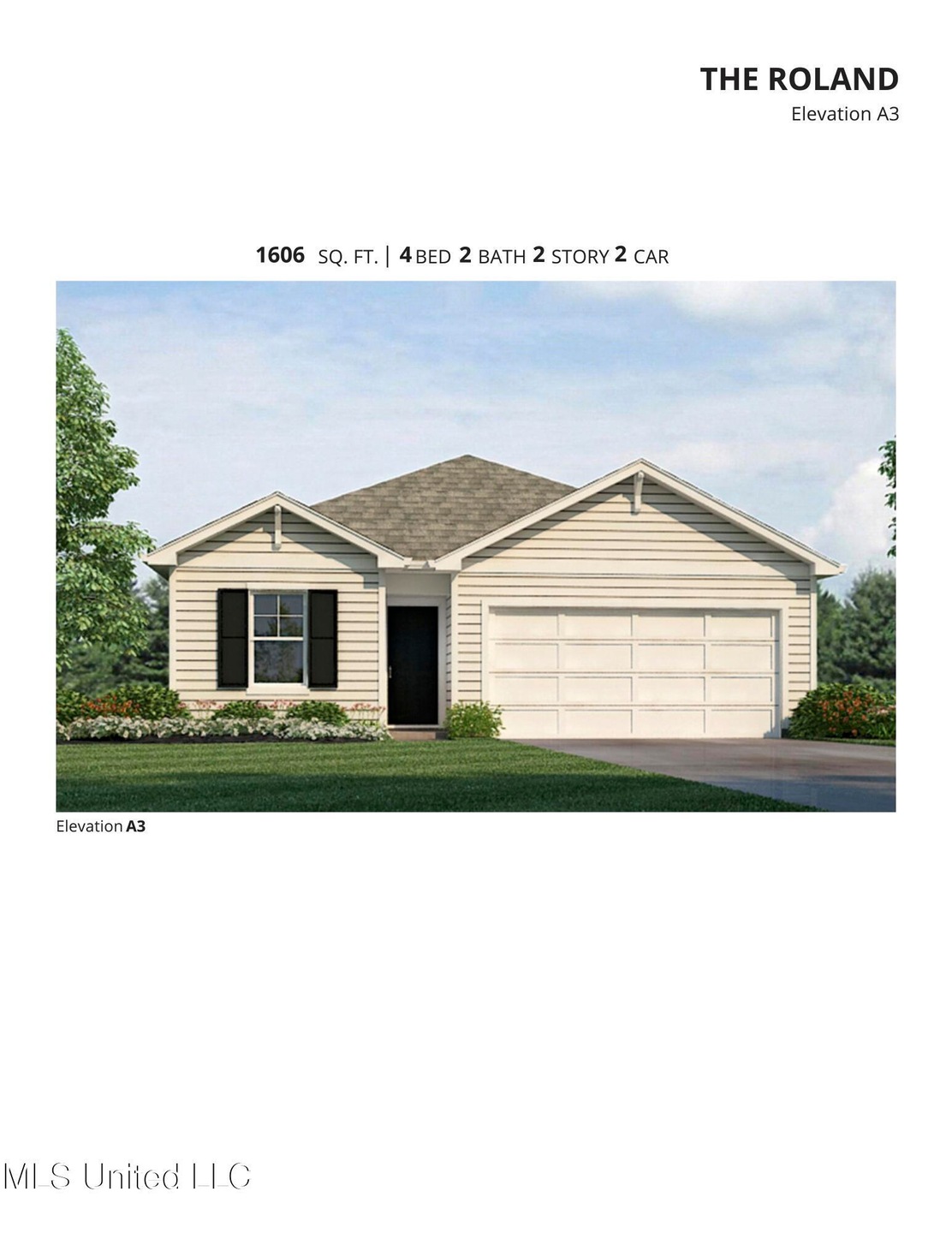
44 Silo Ln Byhalia, MS 38611
Estimated payment $1,854/month
Highlights
- New Construction
- Traditional Architecture
- Private Yard
- Open Floorplan
- Granite Countertops
- 2 Car Direct Access Garage
About This Home
*Below market interest rates.*
Come and see this SPACIOUS Roland floorplan that features 3 bedrooms, 2 full bathrooms, and a covered patio. Stepping inside the kitchen and living area you will notice that the home offers an open concept with a granite island, pantry, and stainless steel appliances (REFRIGERATOR, STOVE, MICROWAVE, AND DISHWASHER). Experience the seamless integration of expandable, smart home technology, allowing you to effortlessly control your lights, thermostat, garage door and more, from anywhere, with a simple tap on your smart phone.
Listing pictures are of the same floorplan but not of the exact home. Photos are for representation purposes while the home is in the build.
The Cayce Pointe community offers common open spaces, including a dramatic, historic silo with landscape lighting, benches, and lighted walkways, plus a gated dog park! Local shopping and restaurants are just minutes away from this great neighborhood.
*Just 6 miles from Collierville* - Call today and find out if this could be the best new home for you!
Home Details
Home Type
- Single Family
Year Built
- Built in 2025 | New Construction
Lot Details
- 6,098 Sq Ft Lot
- Landscaped
- Interior Lot
- Cleared Lot
- Few Trees
- Private Yard
- Front Yard
HOA Fees
- $29 Monthly HOA Fees
Parking
- 2 Car Direct Access Garage
- Lighted Parking
- Front Facing Garage
- Garage Door Opener
- Driveway
Home Design
- Traditional Architecture
- Brick Exterior Construction
- Slab Foundation
- Architectural Shingle Roof
Interior Spaces
- 1,606 Sq Ft Home
- 1-Story Property
- Open Floorplan
- Wired For Data
- Recessed Lighting
- Double Pane Windows
- ENERGY STAR Qualified Windows
- Vinyl Clad Windows
- Tinted Windows
- Blinds
- Sliding Doors
- Insulated Doors
- Entrance Foyer
- Storage
Kitchen
- Eat-In Kitchen
- Breakfast Bar
- Free-Standing Electric Oven
- Electric Range
- Range Hood
- Recirculated Exhaust Fan
- Warming Drawer
- Microwave
- ENERGY STAR Qualified Refrigerator
- Dishwasher
- Kitchen Island
- Granite Countertops
- Disposal
Flooring
- Carpet
- Laminate
- Luxury Vinyl Tile
Bedrooms and Bathrooms
- 3 Bedrooms
- Split Bedroom Floorplan
- Walk-In Closet
- 2 Full Bathrooms
- Double Vanity
- Walk-in Shower
Laundry
- Laundry Room
- Laundry on main level
- Washer and Electric Dryer Hookup
Home Security
- Home Security System
- Security Lights
- Smart Home
- Smart Thermostat
- Carbon Monoxide Detectors
- Fire and Smoke Detector
Utilities
- Central Heating and Cooling System
- Heat Pump System
- Underground Utilities
- ENERGY STAR Qualified Water Heater
- High Speed Internet
- Prewired Cat-5 Cables
- Cable TV Available
Additional Features
- ENERGY STAR Qualified Equipment
- Rain Gutters
Listing and Financial Details
- Assessor Parcel Number Unassigned
Community Details
Overview
- Association fees include management
- Cayce Pointe Subdivision
- The community has rules related to covenants, conditions, and restrictions
Recreation
- Park
Map
Home Values in the Area
Average Home Value in this Area
Property History
| Date | Event | Price | Change | Sq Ft Price |
|---|---|---|---|---|
| 07/31/2025 07/31/25 | For Sale | $282,990 | -- | $176 / Sq Ft |
Similar Homes in Byhalia, MS
Source: MLS United
MLS Number: 4116370
- 8 Silo Ln
- 25 Silo Ln
- 57 Silo Ln
- 28 Silo Ln
- 18 Silo Ln
- 13 Silo Ln
- 17 Silo Ln
- 51 Silo Ln
- 29 Silo Ln
- 34 Silo Ln
- 38 Silo Ln
- 35 Silo Ln
- 39 Silo Ln
- 101 Silo Ln
- CALI Plan at Cayce Pointe
- Roland Plan at Cayce Pointe
- Freeport Plan at Cayce Pointe
- KERRY Plan at Cayce Pointe
- ARIA Plan at Cayce Pointe
- 151 Silo Ln
- 25 Grove Blvd
- 1245 Fruited Plain Cove
- 1354 Heyonka Cove
- 316 Majestic Trail
- 420 Estanaula Rd
- 1359 Winoka Rd
- 512 Mount Ivy Dr
- 455 Tender Oaks Ln N
- 539 Quinn Rd
- 1001 Fall Springs Rd
- 413 S Main Extension
- 759 Southern Belle Dr
- 151 Clifton Place
- 325 S Center St Unit 40
- 325 S Center St
- 6731 Cataloochee Cove
- 288 S Center St
- 244 Bradford Ridge Cove
- 10427 Juneau Way
- 319 Homeville Rd

