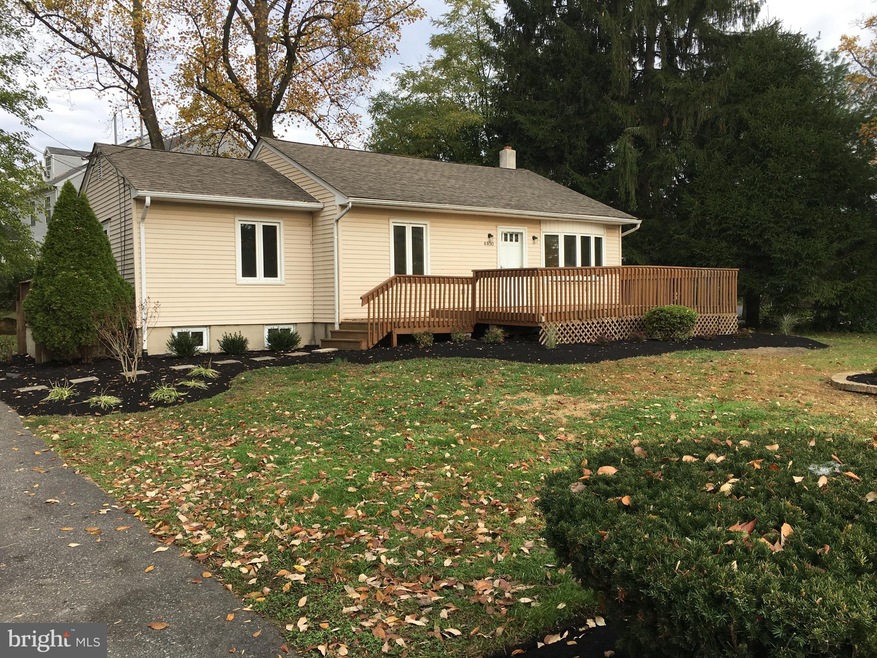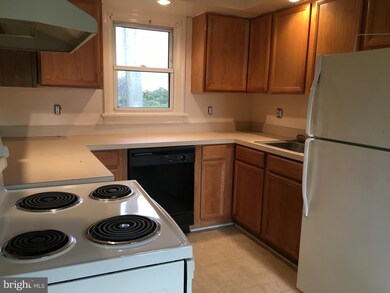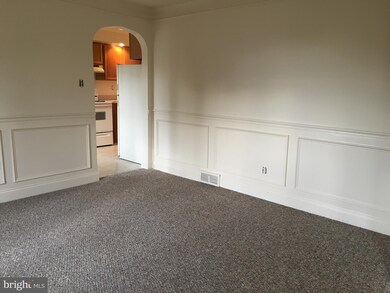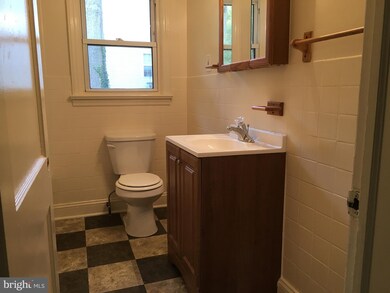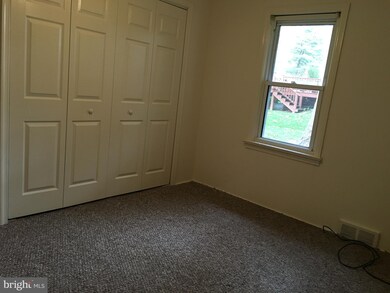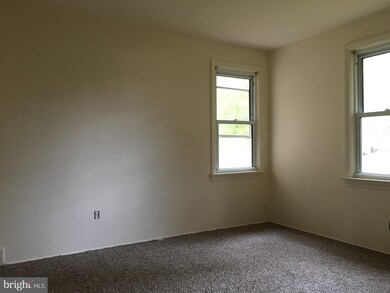
4400 Concord Rd Aston, PA 19014
Aston NeighborhoodEstimated Value: $303,317 - $359,000
Highlights
- Cape Cod Architecture
- Attic
- Formal Dining Room
- Main Floor Bedroom
- No HOA
- Eat-In Kitchen
About This Home
As of June 2019Great ownership opportunity! Beautifully maintained rancher in Penn-Delco school district! This move-in ready home is packed with desirable features. Kitchen features light cabinets and neutral countertop and flooring to accommodate any style. Appliances included. The bathroom features light tile around tub and walls for a classic, clean look. The large full unfinished basement is ready for your creativity. This is a great opportunity to own a home with LOW TAXES! Listing Broker is a Trustee.
Last Agent to Sell the Property
Enliven Real Estate, LLC License #RB-0020397 Listed on: 03/04/2019
Home Details
Home Type
- Single Family
Year Built
- Built in 1986
Lot Details
- 0.28 Acre Lot
- Lot Dimensions are 139.00 x 115.00
- Wood Fence
- Property is in good condition
- Property is zoned R-10
Parking
- Driveway
Home Design
- Cape Cod Architecture
- Block Foundation
- Plaster Walls
- Shingle Roof
- Aluminum Siding
- Vinyl Siding
Interior Spaces
- 1,326 Sq Ft Home
- Property has 1 Level
- Window Treatments
- Formal Dining Room
- Electric Dryer
- Attic
Kitchen
- Eat-In Kitchen
- Electric Oven or Range
- Dishwasher
- Disposal
Flooring
- Carpet
- Vinyl
Bedrooms and Bathrooms
- 2 Main Level Bedrooms
- 1 Full Bathroom
Unfinished Basement
- Interior Basement Entry
- Sump Pump
- Drain
- Laundry in Basement
- Basement Windows
Schools
- Aston Elementary School
- Northley Middle School
- Sun Valley High School
Utilities
- Cooling System Mounted In Outer Wall Opening
- Forced Air Heating System
- Heating System Uses Oil
- 100 Amp Service
- Electric Water Heater
- Municipal Trash
- Cable TV Available
Community Details
- No Home Owners Association
- Concord Hills Subdivision
Listing and Financial Details
- Tax Lot 526-000
- Assessor Parcel Number 02-00-00584-00
Ownership History
Purchase Details
Home Financials for this Owner
Home Financials are based on the most recent Mortgage that was taken out on this home.Purchase Details
Purchase Details
Similar Homes in Aston, PA
Home Values in the Area
Average Home Value in this Area
Purchase History
| Date | Buyer | Sale Price | Title Company |
|---|---|---|---|
| Davalt Derrick James | $157,000 | Land Services Usa Inc | |
| The Anthony J Iacobucci Trust | -- | Commonwealth Land Title | |
| Iacobucci Anthony J | $56,000 | T A Title Insurance Company |
Mortgage History
| Date | Status | Borrower | Loan Amount |
|---|---|---|---|
| Open | Davalt Derrick James | $4,822 | |
| Open | Davalt Derrick James | $160,375 |
Property History
| Date | Event | Price | Change | Sq Ft Price |
|---|---|---|---|---|
| 06/26/2019 06/26/19 | Sold | $157,000 | -10.2% | $118 / Sq Ft |
| 04/16/2019 04/16/19 | Price Changed | $174,900 | 0.0% | $132 / Sq Ft |
| 04/16/2019 04/16/19 | For Sale | $174,900 | +6.1% | $132 / Sq Ft |
| 03/18/2019 03/18/19 | Pending | -- | -- | -- |
| 03/04/2019 03/04/19 | For Sale | $164,900 | -- | $124 / Sq Ft |
Tax History Compared to Growth
Tax History
| Year | Tax Paid | Tax Assessment Tax Assessment Total Assessment is a certain percentage of the fair market value that is determined by local assessors to be the total taxable value of land and additions on the property. | Land | Improvement |
|---|---|---|---|---|
| 2024 | $4,135 | $159,350 | $68,200 | $91,150 |
| 2023 | $3,950 | $159,350 | $68,200 | $91,150 |
| 2022 | $3,809 | $159,350 | $68,200 | $91,150 |
| 2021 | $5,877 | $159,350 | $68,200 | $91,150 |
| 2020 | $4,797 | $117,460 | $49,400 | $68,060 |
| 2019 | $4,705 | $117,460 | $49,400 | $68,060 |
| 2018 | $4,506 | $117,460 | $0 | $0 |
| 2017 | $4,410 | $117,460 | $0 | $0 |
| 2016 | $645 | $117,460 | $0 | $0 |
| 2015 | $658 | $117,460 | $0 | $0 |
| 2014 | $658 | $117,460 | $0 | $0 |
Agents Affiliated with this Home
-
Edward Deisher

Seller's Agent in 2019
Edward Deisher
Enliven Real Estate, LLC
(610) 496-7836
2 in this area
49 Total Sales
-
Stephen Iacobucci
S
Seller Co-Listing Agent in 2019
Stephen Iacobucci
Enliven Real Estate, LLC
(610) 496-7135
2 in this area
34 Total Sales
-
Christina Bond

Buyer's Agent in 2019
Christina Bond
Long & Foster
(610) 308-1316
15 in this area
180 Total Sales
Map
Source: Bright MLS
MLS Number: PADE438330
APN: 02-00-00584-00
- 21 Eusden Dr
- 4107 Aston Mills Rd
- 800 Diamond Ave
- 4621 Aston Mills Rd
- 21 Hoag Ln
- 10 Tuscany Rd
- 5540 Chelsea Rd
- 2255 Hillside Ln
- 107 Tuscany Rd
- 2205 Weir Rd
- 261 Bishop Dr
- 1000 Valleybrook
- 218 Bishop Dr
- 5330 Birney Hwy
- 313 Highgrove Ln
- 214 Bishop Dr
- 1634 Highpoint Ln
- 30 Colonial Cir
- 324 Crozerville Rd
- 324 332 Crozerville Rd
