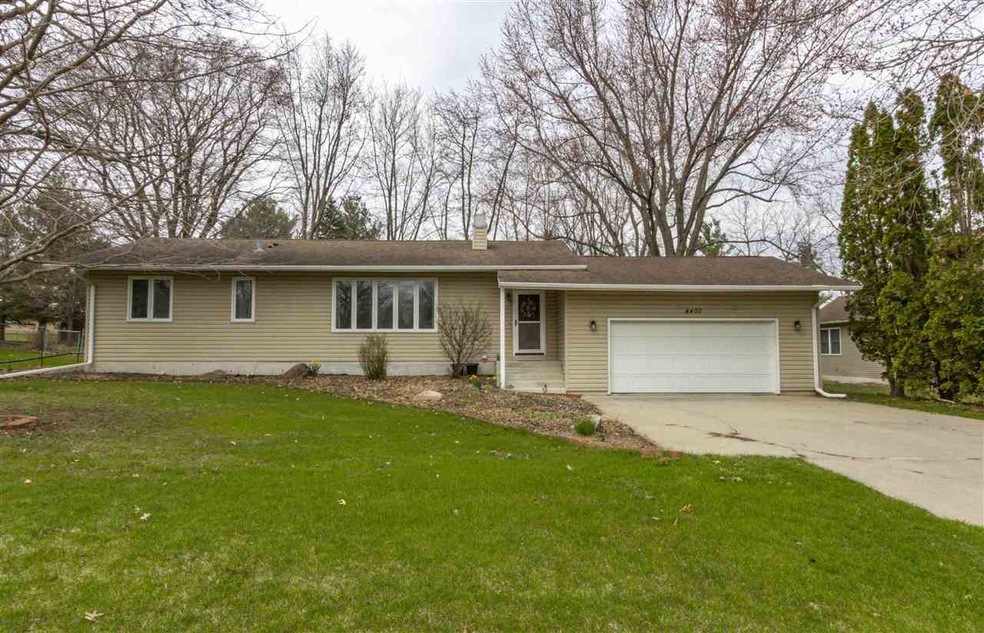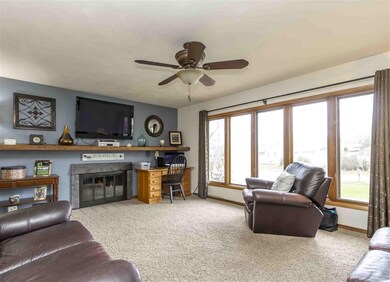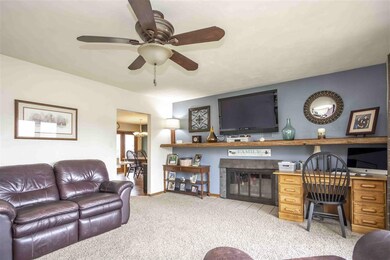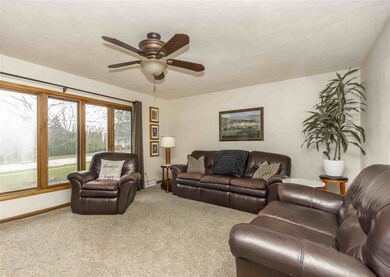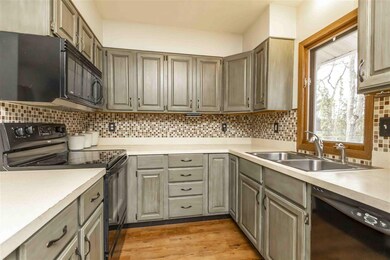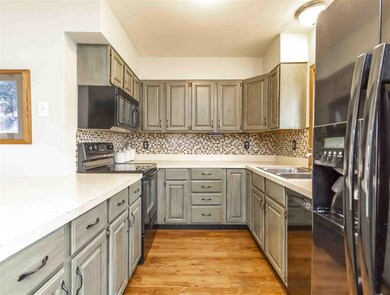
4400 Hoff Rd Waterloo, IA 50701
Audubon NeighborhoodHighlights
- Multiple Fireplaces
- 2 Car Attached Garage
- Forced Air Heating and Cooling System
About This Home
As of August 2022A background for living! This wonderful home situated on nearly a half-acre lot boasts updated spaces inside and out. Entering the home, you're greeted by a spacious kitchen and dining area. This natural light-filled space has convenient access to the back deck through large french doors. The kitchen showcases ample cabinetry and counter space, tiled backsplash, and a breakfast bar. Gorgeous hardwood laminate floors span this entire area. Right off of the kitchen is the living room, which offers a large window with views of the front yard and a fireplace with a custom wood mantle. The living space continues on the main level with three spacious bedrooms including the master with a full bathroom and an additional full bathroom. The lower level has been recently remodeled and boasts a large family room with a second fireplace, an additional bedroom, and a half bathroom. Outside, the amenities continue with a large, two-level deck, a sprawling fenced-in backyard, a storage shed, and a two-stall attached garage. There's plenty of space in this great home and the modern updates throughout are a must-see! Don't miss out!
Last Agent to Sell the Property
AWRE, EXP Realty, LLC License #B34553 Listed on: 04/09/2020

Home Details
Home Type
- Single Family
Est. Annual Taxes
- $4,710
Year Built
- Built in 1977
Lot Details
- 0.43 Acre Lot
- Lot Dimensions are 90 x 209
Parking
- 2 Car Attached Garage
Home Design
- Shingle Roof
- Asphalt Roof
- Vinyl Siding
Interior Spaces
- 2,490 Sq Ft Home
- Multiple Fireplaces
- Wood Burning Fireplace
- Partially Finished Basement
Bedrooms and Bathrooms
- 4 Bedrooms
Schools
- Orange Elementary School
- Hoover Intermediate
- West High School
Utilities
- Forced Air Heating and Cooling System
- Heating System Uses Gas
Listing and Financial Details
- Assessor Parcel Number 881307277004
Ownership History
Purchase Details
Home Financials for this Owner
Home Financials are based on the most recent Mortgage that was taken out on this home.Purchase Details
Home Financials for this Owner
Home Financials are based on the most recent Mortgage that was taken out on this home.Purchase Details
Purchase Details
Purchase Details
Purchase Details
Home Financials for this Owner
Home Financials are based on the most recent Mortgage that was taken out on this home.Purchase Details
Home Financials for this Owner
Home Financials are based on the most recent Mortgage that was taken out on this home.Similar Homes in Waterloo, IA
Home Values in the Area
Average Home Value in this Area
Purchase History
| Date | Type | Sale Price | Title Company |
|---|---|---|---|
| Warranty Deed | $240,000 | None Listed On Document | |
| Warranty Deed | $226,000 | None Available | |
| Warranty Deed | $160,000 | None Listed On Document | |
| Warranty Deed | $227,000 | Augustine Charles P | |
| Warranty Deed | $200,000 | None Available | |
| Joint Tenancy Deed | $175,000 | Title Services | |
| Joint Tenancy Deed | $166,000 | None Available |
Mortgage History
| Date | Status | Loan Amount | Loan Type |
|---|---|---|---|
| Open | $228,000 | Balloon | |
| Previous Owner | $200,000 | New Conventional | |
| Previous Owner | $150,793 | VA | |
| Previous Owner | $160,000 | VA | |
| Previous Owner | $30,000 | Purchase Money Mortgage |
Property History
| Date | Event | Price | Change | Sq Ft Price |
|---|---|---|---|---|
| 08/12/2022 08/12/22 | Sold | $240,000 | -4.0% | $96 / Sq Ft |
| 07/12/2022 07/12/22 | Pending | -- | -- | -- |
| 07/11/2022 07/11/22 | For Sale | $249,900 | +10.6% | $100 / Sq Ft |
| 05/22/2020 05/22/20 | Sold | $226,000 | -1.5% | $91 / Sq Ft |
| 04/09/2020 04/09/20 | Pending | -- | -- | -- |
| 04/09/2020 04/09/20 | For Sale | $229,500 | -- | $92 / Sq Ft |
Tax History Compared to Growth
Tax History
| Year | Tax Paid | Tax Assessment Tax Assessment Total Assessment is a certain percentage of the fair market value that is determined by local assessors to be the total taxable value of land and additions on the property. | Land | Improvement |
|---|---|---|---|---|
| 2024 | $5,180 | $269,580 | $40,320 | $229,260 |
| 2023 | $4,900 | $269,580 | $40,320 | $229,260 |
| 2022 | $4,768 | $231,940 | $40,320 | $191,620 |
| 2021 | $4,550 | $231,940 | $40,320 | $191,620 |
| 2020 | $4,472 | $209,500 | $32,760 | $176,740 |
| 2019 | $4,472 | $209,500 | $32,760 | $176,740 |
| 2018 | $4,476 | $209,500 | $32,760 | $176,740 |
| 2017 | $4,616 | $209,500 | $32,760 | $176,740 |
| 2016 | $4,556 | $209,500 | $32,760 | $176,740 |
| 2015 | $4,556 | $209,500 | $32,760 | $176,740 |
| 2014 | $4,642 | $209,500 | $32,760 | $176,740 |
Agents Affiliated with this Home
-
Bethany Benner

Seller's Agent in 2022
Bethany Benner
Oakridge Real Estate
(319) 551-4010
1 in this area
166 Total Sales
-
Amy Wienands

Seller's Agent in 2020
Amy Wienands
AWRE, EXP Realty, LLC
(319) 240-7247
46 in this area
1,302 Total Sales
-
Ron Garris, CRB,CRS

Seller Co-Listing Agent in 2020
Ron Garris, CRB,CRS
AWRE - Commercial & Development
(319) 231-2100
72 Total Sales
Map
Source: Northeast Iowa Regional Board of REALTORS®
MLS Number: NBR20201649
APN: 8813-07-277-004
- 4528 Hoff Rd
- 4236 Kris Line Dr
- 1944 Kitty Hawk Dr
- Lot 11 Red Tail Dr
- Lot 2 Red Tail Dr
- Lot 1 Red Tail Dr
- 125 Sunbird Ct
- 135 Sunbird Ct
- Lot 16 Red Tail Dr
- Lot 15 Red Tail Dr
- 1747 Thrush Dr
- 114 Sunbird Ct
- 128 Goldcrest Ct
- 122 Goldcrest Ct
- 1416 Partridge Ln
- 1456 Audubon Dr
- 122 Kestrel Cir
- 4833 Winghaven Dr
- 1715 Red Tail Dr
- 4834 Winghaven Dr
