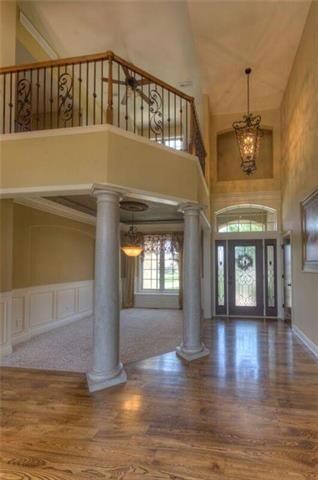
4400 NE Hideaway Dr Lees Summit, MO 64064
Lee's Summit NeighborhoodEstimated Value: $578,202 - $684,000
Highlights
- Recreation Room
- Traditional Architecture
- 1 Fireplace
- Chapel Lakes Elementary School Rated A
- Main Floor Primary Bedroom
- Corner Lot
About This Home
As of September 2016Former pick of the Parade! Original owner, perfect condition. Possible conforming 6th Bedroom but will call extra room, Exercise Room, Loft, finished basement with Media area & awesome bar, fabulous Kit/Hearth with beautiful wood cabinets. This house is a must to see.
Last Agent to Sell the Property
Toni Tygart
RE/MAX Elite, REALTORS License #1999021108 Listed on: 07/22/2016

Home Details
Home Type
- Single Family
Est. Annual Taxes
- $7,382
Year Built
- Built in 2006
Lot Details
- Corner Lot
- Sprinkler System
Parking
- 3 Car Attached Garage
- Front Facing Garage
- Garage Door Opener
Home Design
- Traditional Architecture
- Composition Roof
Interior Spaces
- Wet Bar
- Ceiling Fan
- 1 Fireplace
- Great Room
- Formal Dining Room
- Recreation Room
- Loft
- Carpet
- Sink Near Laundry
Kitchen
- Breakfast Area or Nook
- Built-In Range
- Dishwasher
- Kitchen Island
- Disposal
Bedrooms and Bathrooms
- 5 Bedrooms
- Primary Bedroom on Main
- Walk-In Closet
Finished Basement
- Basement Fills Entire Space Under The House
- Sump Pump
- Bedroom in Basement
- Natural lighting in basement
Outdoor Features
- Covered patio or porch
Schools
- Chapel Lakes Elementary School
- Blue Springs South High School
Utilities
- Zoned Heating and Cooling
- Heat Pump System
Listing and Financial Details
- Assessor Parcel Number 43-610-19-07-00-0-00-000
Community Details
Overview
- Dalton's Ridge Subdivision
Recreation
- Community Pool
Ownership History
Purchase Details
Home Financials for this Owner
Home Financials are based on the most recent Mortgage that was taken out on this home.Purchase Details
Similar Homes in the area
Home Values in the Area
Average Home Value in this Area
Purchase History
| Date | Buyer | Sale Price | Title Company |
|---|---|---|---|
| Thach Nhung | -- | First United Title Agency | |
| Lawrence John C | -- | Kansas City Title |
Mortgage History
| Date | Status | Borrower | Loan Amount |
|---|---|---|---|
| Open | Thach Nhung | $200,000 |
Property History
| Date | Event | Price | Change | Sq Ft Price |
|---|---|---|---|---|
| 09/15/2016 09/15/16 | Sold | -- | -- | -- |
| 07/31/2016 07/31/16 | Pending | -- | -- | -- |
| 07/22/2016 07/22/16 | For Sale | $449,500 | -- | -- |
Tax History Compared to Growth
Tax History
| Year | Tax Paid | Tax Assessment Tax Assessment Total Assessment is a certain percentage of the fair market value that is determined by local assessors to be the total taxable value of land and additions on the property. | Land | Improvement |
|---|---|---|---|---|
| 2024 | $7,402 | $98,420 | $12,823 | $85,597 |
| 2023 | $7,402 | $98,421 | $10,232 | $88,189 |
| 2022 | $8,907 | $104,880 | $15,903 | $88,977 |
| 2021 | $8,899 | $104,880 | $15,903 | $88,977 |
| 2020 | $8,566 | $99,847 | $15,903 | $83,944 |
| 2019 | $8,303 | $99,847 | $15,903 | $83,944 |
| 2018 | $7,449 | $86,900 | $13,841 | $73,059 |
| 2017 | $7,391 | $86,900 | $13,841 | $73,059 |
| 2016 | $7,391 | $86,507 | $11,077 | $75,430 |
| 2014 | $7,269 | $84,550 | $11,075 | $73,475 |
Agents Affiliated with this Home
-

Seller's Agent in 2016
Toni Tygart
RE/MAX Elite, REALTORS
(816) 795-2500
4 in this area
38 Total Sales
-
Monica Hudson
M
Buyer's Agent in 2016
Monica Hudson
Strong Tower Realty LLC
(816) 778-3157
5 Total Sales
Map
Source: Heartland MLS
MLS Number: 2003434
APN: 43-610-19-07-00-0-00-000
- 4367 NE Hideaway Dr
- 4304 NE Hideaway Dr
- 4416 NE Shadow Valley Cir
- 1500 NE Park Springs Terrace
- 1528 NE Park Springs Dr
- 4424 NE Shadow Valley Cir
- 1600 NE Park Springs Terrace
- 1617 NE Shadow Valley Dr
- 4425 NE Gateway Dr
- 1504 NE Stewart Place
- 1505 NE Stewart Ct
- 1517 NE Stewart Ct
- 4205 NE Overbrook Dr
- 4312 NE Hideaway Dr
- 4513 NE Parks Summit Terrace
- 1405 NE Piedmont Dr
- 1201 NE Piedmont Dr
- 1205 NE Piedmont Dr
- 1209 NE Piedmont Dr
- 1213 NE Piedmont Dr
- 4400 NE Hideaway Dr
- 4404 NE Hideaway Dr
- 4308 NE Hideaway Dr
- 4336 NE Hideaway Dr
- 4328 NE Hideaway Dr
- 4406 NE Hideaway Dr
- 4401 NE Hideaway Dr
- 4408 NE Hideaway Dr
- 1500 NE Daltons Ridge Dr
- 4220 NE Hideaway Dr
- 4405 NE Hideaway Dr
- 4371 NE Hideaway Dr
- 1501 NE Daltons Ridge Dr
- 4409 NE Georgian Dr
- 4412 NE Hideaway Dr
- 4409 NE Hideaway Dr
- 4404 NE Georgian Dr
- 4413 NE Hideaway Dr
- 4416 NE Hideaway Dr
- 1440 NE Dalton's Ridge Dr






