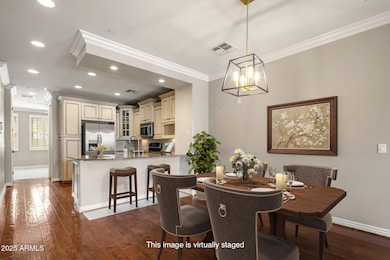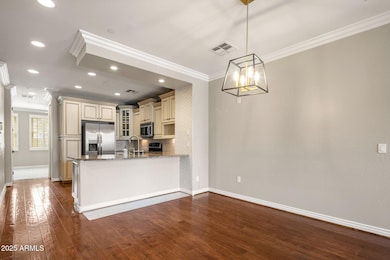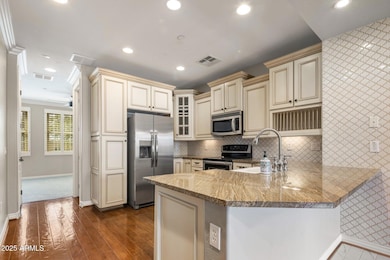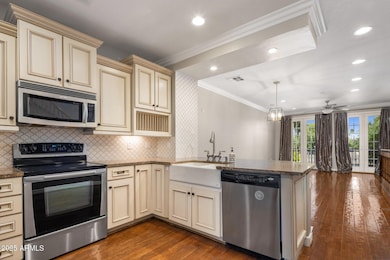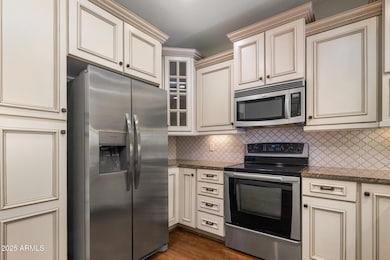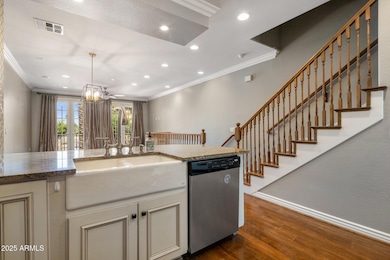4401 N 24th Place Unit 63 Phoenix, AZ 85016
Camelback East Village NeighborhoodHighlights
- Very Popular Property
- Gated Community
- Vaulted Ceiling
- Phoenix Coding Academy Rated A
- Mountain View
- Wood Flooring
About This Home
Gated community with a resort feel, so close to the Biltmore business and entertainment corridor, Largest model in the complex! Beautifully updated townhome featuring 2 primary bedrooms with vaulted ceilings on opposite sides of the floorplan, each with a private full bath and walk-in closet. New luxury vinyl flooring (2023) new carpet May (2025) and new fridge (2025). Enjoy mountain views through double French doors, a steam shower, and a first-floor bar perfect for entertaining. The home offers granite countertops, stainless steel appliances, crown molding, a walk-in pantry, and a central vacuum system. Washer/dryer conveniently located near bedrooms on the third floor. Prime location near Biltmore shopping and dining.
Townhouse Details
Home Type
- Townhome
Est. Annual Taxes
- $3,824
Year Built
- Built in 2006
Lot Details
- 936 Sq Ft Lot
- Block Wall Fence
- Grass Covered Lot
HOA Fees
- $457 Monthly HOA Fees
Parking
- 2 Car Garage
Home Design
- Santa Barbara Architecture
- Wood Frame Construction
- Tile Roof
- Stone Exterior Construction
- Stucco
Interior Spaces
- 2,140 Sq Ft Home
- 3-Story Property
- Central Vacuum
- Vaulted Ceiling
- Ceiling Fan
- Double Pane Windows
- Mountain Views
Kitchen
- Eat-In Kitchen
- Built-In Microwave
- Kitchen Island
- Granite Countertops
Flooring
- Wood
- Carpet
- Laminate
- Tile
Bedrooms and Bathrooms
- 3 Bedrooms
- 3.5 Bathrooms
- Double Vanity
Laundry
- Laundry in unit
- Dryer
- Washer
Schools
- Madison Camelview Elementary School
- Madison Park Middle School
- Camelback High School
Utilities
- Central Air
- Heating Available
- High Speed Internet
Listing and Financial Details
- Property Available on 5/23/25
- $50 Move-In Fee
- 12-Month Minimum Lease Term
- $50 Application Fee
- Tax Lot 62
- Assessor Parcel Number 163-07-169
Community Details
Overview
- Biltmore Jewel Condo Association, Phone Number (602) 957-9191
- Built by Classic Homes
- Biltmore Jewel Condominium Subdivision
Recreation
- Heated Community Pool
- Community Spa
Security
- Gated Community
Map
Source: Arizona Regional Multiple Listing Service (ARMLS)
MLS Number: 6871672
APN: 163-07-169
- 4413 N 24th Place Unit 65
- 4411 N 24th Way Unit 26
- 4419 N 24th Way Unit 24
- 4347 N 24th Way Unit 36
- 2458 E Roma Ave Unit 10
- 4444 N 25th St Unit 1
- 4444 N 25th St Unit 15
- 1725 E Roma Ave Unit 11
- 2501 E Campbell Ave
- 2528 E Montecito Ave
- 2518 E Campbell Ave
- 2546 E Roma Ave
- 4325 N 26th St Unit 3
- 4325 N 26th St Unit 13
- 2300 E Campbell Ave Unit 114
- 2300 E Campbell Ave Unit 104
- 2300 E Campbell Ave Unit 106
- 2246 E Glenrosa Ave
- 4438 N 27th St Unit 27
- 4438 N 27th St Unit 1

