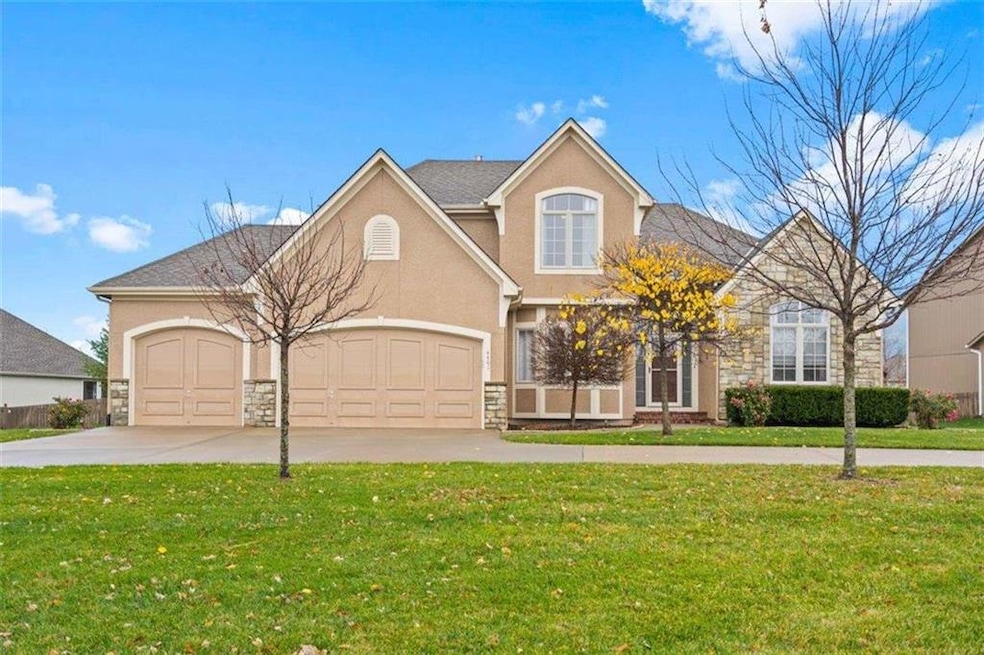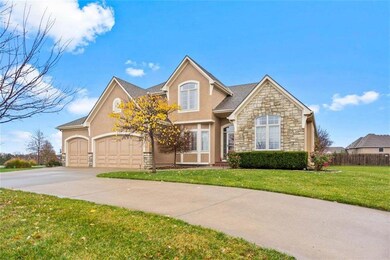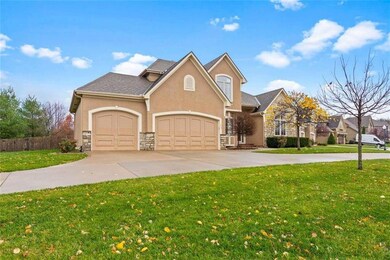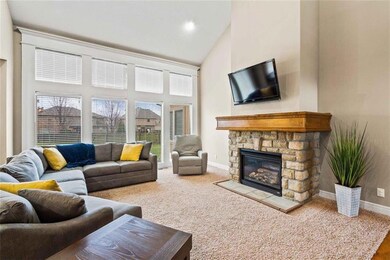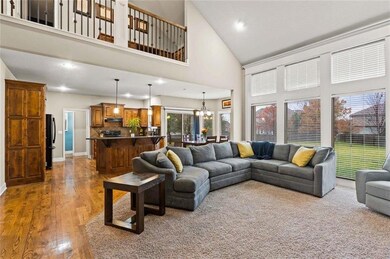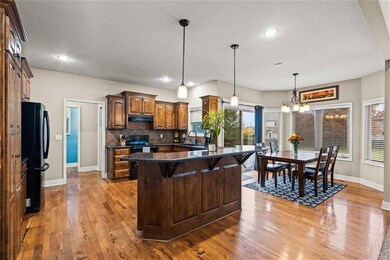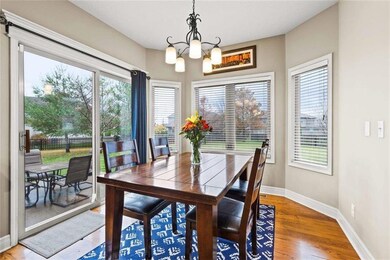
4401 NE Hideaway Hill Cir Lees Summit, MO 64064
Lee's Summit NeighborhoodEstimated Value: $590,000 - $634,000
Highlights
- Vaulted Ceiling
- Traditional Architecture
- Main Floor Primary Bedroom
- Chapel Lakes Elementary School Rated A
- Wood Flooring
- Whirlpool Bathtub
About This Home
As of December 2020Gorgeous 1.5 story home in Dalton's Ridge picturesquely perched on a corner lot. This 4 bed 3 1/2 bath home is sure to impress with it's soaring ceilings and flowing floorplan. The primary bedroom features an ensuite with XL walk-in closet, soaking tub, 2-headed shower and double-vanity. It also boasts a bonus room within the suite- perfect for a lounge, nursery or home office. Makes-ya-want-to-cook kitchen features gorgeous cabinetry and granite countertops along with a must experience walk-in pantry! On the 2nd level you find two bedrooms with Jack & Jill bath as well as additional office space! Lower level was FABULOUSLY finished in 2019, w/ full bath, bed, home theater, workout area + so much storage! HOA brings it home with great pool and food trucks on summer weekends. Minutes to 2 different lakes!
Last Agent to Sell the Property
EXP Realty LLC License #SP00234467 Listed on: 11/12/2020

Home Details
Home Type
- Single Family
Est. Annual Taxes
- $5,513
Year Built
- Built in 2008
Lot Details
- 0.45 Acre Lot
- Wood Fence
- Corner Lot
- Paved or Partially Paved Lot
- Level Lot
- Sprinkler System
- Many Trees
HOA Fees
- $20 Monthly HOA Fees
Parking
- 3 Car Attached Garage
- Front Facing Garage
Home Design
- Traditional Architecture
- Composition Roof
- Wood Siding
Interior Spaces
- Wet Bar: Built-in Features, Carpet, Ceramic Tiles, Double Vanity, Shower Over Tub, Ceiling Fan(s), Shades/Blinds, All Window Coverings, Walk-In Closet(s), Cathedral/Vaulted Ceiling, Hardwood, Granite Counters, Kitchen Island, Pantry
- Built-In Features: Built-in Features, Carpet, Ceramic Tiles, Double Vanity, Shower Over Tub, Ceiling Fan(s), Shades/Blinds, All Window Coverings, Walk-In Closet(s), Cathedral/Vaulted Ceiling, Hardwood, Granite Counters, Kitchen Island, Pantry
- Vaulted Ceiling
- Ceiling Fan: Built-in Features, Carpet, Ceramic Tiles, Double Vanity, Shower Over Tub, Ceiling Fan(s), Shades/Blinds, All Window Coverings, Walk-In Closet(s), Cathedral/Vaulted Ceiling, Hardwood, Granite Counters, Kitchen Island, Pantry
- Skylights
- Gas Fireplace
- Thermal Windows
- Shades
- Plantation Shutters
- Drapes & Rods
- Entryway
- Great Room with Fireplace
- Family Room
- Formal Dining Room
- Home Office
- Loft
- Storm Doors
Kitchen
- Breakfast Area or Nook
- Kitchen Island
- Granite Countertops
- Laminate Countertops
Flooring
- Wood
- Wall to Wall Carpet
- Linoleum
- Laminate
- Stone
- Ceramic Tile
- Luxury Vinyl Plank Tile
- Luxury Vinyl Tile
Bedrooms and Bathrooms
- 4 Bedrooms
- Primary Bedroom on Main
- Cedar Closet: Built-in Features, Carpet, Ceramic Tiles, Double Vanity, Shower Over Tub, Ceiling Fan(s), Shades/Blinds, All Window Coverings, Walk-In Closet(s), Cathedral/Vaulted Ceiling, Hardwood, Granite Counters, Kitchen Island, Pantry
- Walk-In Closet: Built-in Features, Carpet, Ceramic Tiles, Double Vanity, Shower Over Tub, Ceiling Fan(s), Shades/Blinds, All Window Coverings, Walk-In Closet(s), Cathedral/Vaulted Ceiling, Hardwood, Granite Counters, Kitchen Island, Pantry
- Double Vanity
- Whirlpool Bathtub
- Bathtub with Shower
Laundry
- Laundry Room
- Laundry on main level
Basement
- Basement Fills Entire Space Under The House
- Sump Pump
- Sub-Basement: Recreation Room, Bathroom 3, Bedroom 4
- Bedroom in Basement
- Basement Window Egress
Schools
- Chapel Lakes Elementary School
- Blue Springs South High School
Utilities
- Central Air
- Heat Pump System
- Back Up Gas Heat Pump System
- Heating System Uses Natural Gas
- Satellite Dish
Additional Features
- Enclosed patio or porch
- City Lot
Listing and Financial Details
- Exclusions: Fireplace/Chimney
- Assessor Parcel Number 43-620-21-02-00-0-00-000
Community Details
Overview
- Dalton's Ridge Subdivision
Recreation
- Community Pool
Ownership History
Purchase Details
Home Financials for this Owner
Home Financials are based on the most recent Mortgage that was taken out on this home.Purchase Details
Home Financials for this Owner
Home Financials are based on the most recent Mortgage that was taken out on this home.Purchase Details
Home Financials for this Owner
Home Financials are based on the most recent Mortgage that was taken out on this home.Similar Homes in the area
Home Values in the Area
Average Home Value in this Area
Purchase History
| Date | Buyer | Sale Price | Title Company |
|---|---|---|---|
| Culbertson Nicholas A | -- | Platinum Title Llc | |
| Young Chris | -- | Chicago Title | |
| Hudson William | -- | Kansas City Title |
Mortgage History
| Date | Status | Borrower | Loan Amount |
|---|---|---|---|
| Open | Culbertson Nicholas A | $356,000 | |
| Previous Owner | Hudson William | $353,080 |
Property History
| Date | Event | Price | Change | Sq Ft Price |
|---|---|---|---|---|
| 12/17/2020 12/17/20 | Sold | -- | -- | -- |
| 11/15/2020 11/15/20 | Pending | -- | -- | -- |
| 11/12/2020 11/12/20 | For Sale | $450,000 | +28.6% | $113 / Sq Ft |
| 12/30/2014 12/30/14 | Sold | -- | -- | -- |
| 11/28/2014 11/28/14 | Pending | -- | -- | -- |
| 09/20/2014 09/20/14 | For Sale | $350,000 | -- | $146 / Sq Ft |
Tax History Compared to Growth
Tax History
| Year | Tax Paid | Tax Assessment Tax Assessment Total Assessment is a certain percentage of the fair market value that is determined by local assessors to be the total taxable value of land and additions on the property. | Land | Improvement |
|---|---|---|---|---|
| 2024 | $7,387 | $98,230 | $13,163 | $85,067 |
| 2023 | $7,387 | $98,230 | $11,197 | $87,033 |
| 2022 | $6,018 | $70,870 | $11,514 | $59,356 |
| 2021 | $6,013 | $70,870 | $11,514 | $59,356 |
| 2020 | $5,687 | $66,297 | $11,514 | $54,783 |
| 2019 | $5,513 | $66,297 | $11,514 | $54,783 |
| 2018 | $1,727,844 | $62,479 | $9,746 | $52,733 |
| 2017 | $5,204 | $62,479 | $9,746 | $52,733 |
| 2016 | $5,204 | $60,914 | $11,856 | $49,058 |
| 2014 | $5,374 | $62,510 | $11,075 | $51,435 |
Agents Affiliated with this Home
-
Virginia Franzese

Seller's Agent in 2020
Virginia Franzese
EXP Realty LLC
(816) 778-9434
8 in this area
173 Total Sales
-
Michele Parrish
M
Buyer's Agent in 2020
Michele Parrish
Keller Williams Realty Partner
(816) 510-8746
18 in this area
113 Total Sales
-
Kris Johnson

Seller's Agent in 2014
Kris Johnson
Keller Williams Legacy Partner
(816) 392-9365
4 in this area
86 Total Sales
-
B
Buyer's Agent in 2014
Brandi Murphy
KW KANSAS CITY METRO
Map
Source: Heartland MLS
MLS Number: 2240596
APN: 43-620-21-02-00-0-00-000
- 4367 NE Hideaway Dr
- 4304 NE Hideaway Dr
- 4425 NE Gateway Dr
- 4416 NE Shadow Valley Cir
- 4424 NE Shadow Valley Cir
- 1500 NE Park Springs Terrace
- 1528 NE Park Springs Dr
- 1617 NE Shadow Valley Dr
- 1600 NE Park Springs Terrace
- 1504 NE Stewart Place
- 4513 NE Parks Summit Terrace
- 1505 NE Stewart Ct
- 1517 NE Stewart Ct
- 4312 NE Hideaway Dr
- 4205 NE Overbrook Dr
- 1405 NE Piedmont Dr
- 1201 NE Piedmont Dr
- 1205 NE Piedmont Dr
- 1209 NE Piedmont Dr
- 1213 NE Piedmont Dr
- 4401 NE Hideaway Hill Cir
- 4411 NE Georgian Dr
- 4400 NE Hideaway Hill Cir
- 4412 NE Georgian Dr
- 4405 NE Hideaway Hill Cir
- 4404 NE Hideaway Hill Cir
- 4416 NE Georgian Dr
- 4408 NE Georgian Dr
- 4409 NE Georgian Dr
- 4408 NE Hideaway Hill Cir
- 4409 NE Hideaway Hill Cir
- 4416 NE Hideaway Dr
- 4420 NE Hideaway Dr
- 4412 NE Hideaway Dr
- 4412 NE Hideaway Hill Cir
- 4404 NE Georgian Dr
- 4501 NE Ridgeline Cir
- 4408 NE Hideaway Dr
- 4509 NE Ridgeline Cir
- 4501 NE Georgian Dr
